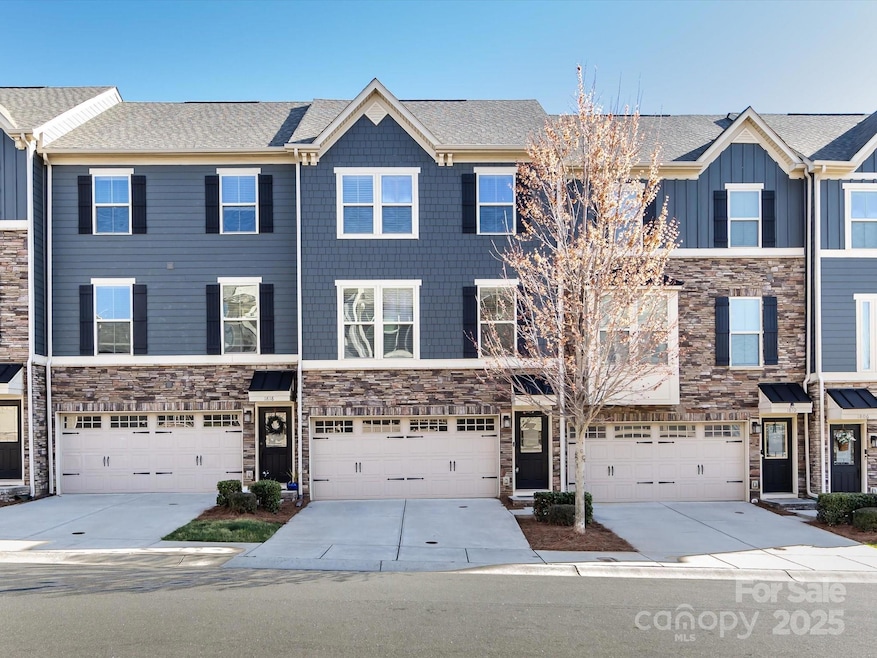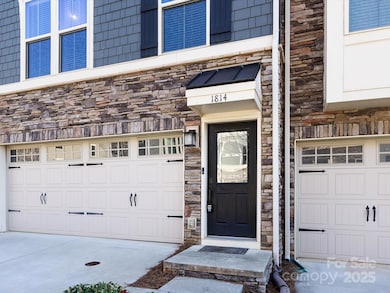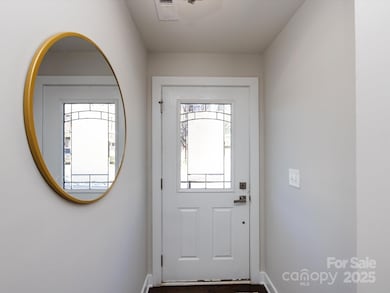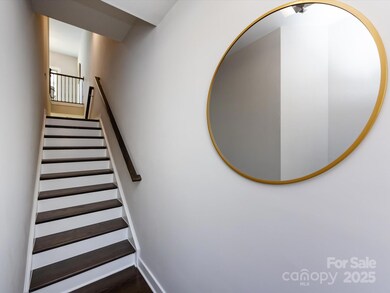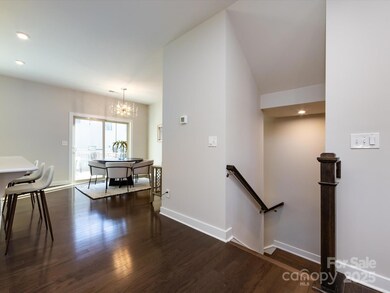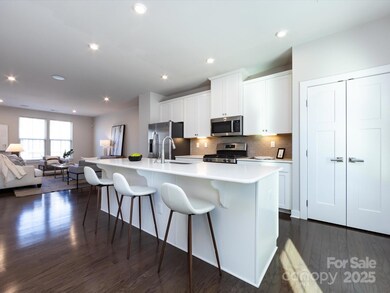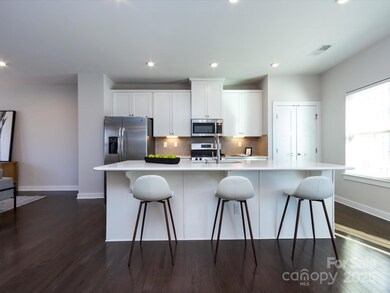
1814 Shumard Ln Charlotte, NC 28205
Oakhurst NeighborhoodHighlights
- Open Floorplan
- Pond
- 2 Car Attached Garage
- Deck
- Wood Flooring
- Walk-In Closet
About This Home
As of July 2025Welcome to 1814 Shumard, a beautifully updated home featuring 3 spacious bedrooms and 2.5 baths. Move-in ready, this home offers a seamless blend of modern comfort and convenience. Enjoy ample parking with a 2-car garage that leads to a versatile lower level—perfect for a bonus room or office. On the main floor, you'll find soaring ceilings and abundant natural light that fill the open living room, kitchen, and dining areas—ideal for entertaining. Step through the sliding door to your deck and enjoy a refreshing breeze. Upstairs, the layout is both practical and stylish, with all bedrooms conveniently located near the full laundry room. The primary suite is expansive, featuring a large walk-in closet. Location, location, location! You’ll love being able to walk to local favorites like Night Swim Coffee, Common Market, gyms, breweries, and more. With easy access to Uptown, Plaza Midwood, Cotswold, and SouthPark, everything you need is just around the corner!
Last Agent to Sell the Property
Helen Adams Realty Brokerage Email: kpegg@cottinghamchalk.com License #305918 Listed on: 03/20/2025

Townhouse Details
Home Type
- Townhome
Est. Annual Taxes
- $3,496
Year Built
- Built in 2018
HOA Fees
- $222 Monthly HOA Fees
Parking
- 2 Car Attached Garage
- Front Facing Garage
- Driveway
Home Design
- Slab Foundation
- Stone Veneer
Interior Spaces
- 3-Story Property
- Open Floorplan
Kitchen
- Electric Oven
- Gas Range
- Microwave
- Plumbed For Ice Maker
- Dishwasher
- Kitchen Island
- Disposal
Flooring
- Wood
- Tile
- Vinyl
Bedrooms and Bathrooms
- 3 Bedrooms
- Walk-In Closet
Outdoor Features
- Pond
- Deck
Schools
- Oakhurst Steam Academy Elementary School
- Eastway Middle School
- Garinger High School
Utilities
- Forced Air Zoned Heating and Cooling System
- Vented Exhaust Fan
- Heating System Uses Natural Gas
- Electric Water Heater
- Cable TV Available
Community Details
- Kuester Management Group Association
- Townes Of Oakhurst Subdivision
- Mandatory home owners association
Listing and Financial Details
- Assessor Parcel Number 161-055-47
Ownership History
Purchase Details
Home Financials for this Owner
Home Financials are based on the most recent Mortgage that was taken out on this home.Purchase Details
Home Financials for this Owner
Home Financials are based on the most recent Mortgage that was taken out on this home.Purchase Details
Home Financials for this Owner
Home Financials are based on the most recent Mortgage that was taken out on this home.Similar Homes in Charlotte, NC
Home Values in the Area
Average Home Value in this Area
Purchase History
| Date | Type | Sale Price | Title Company |
|---|---|---|---|
| Warranty Deed | $468,500 | Master Title | |
| Warranty Deed | $468,500 | Master Title | |
| Deed | -- | None Available | |
| Special Warranty Deed | $322,000 | None Available |
Mortgage History
| Date | Status | Loan Amount | Loan Type |
|---|---|---|---|
| Open | $420,100 | New Conventional | |
| Closed | $420,100 | New Conventional | |
| Previous Owner | $170,734 | Credit Line Revolving | |
| Previous Owner | $50,000 | Credit Line Revolving | |
| Previous Owner | $255,200 | New Conventional | |
| Previous Owner | $268,048 | New Conventional |
Property History
| Date | Event | Price | Change | Sq Ft Price |
|---|---|---|---|---|
| 07/09/2025 07/09/25 | Sold | $468,500 | -1.4% | $241 / Sq Ft |
| 05/09/2025 05/09/25 | Price Changed | $475,000 | -0.8% | $244 / Sq Ft |
| 04/24/2025 04/24/25 | Price Changed | $479,000 | -1.6% | $246 / Sq Ft |
| 04/08/2025 04/08/25 | Price Changed | $487,000 | -1.6% | $250 / Sq Ft |
| 03/20/2025 03/20/25 | For Sale | $495,000 | -- | $254 / Sq Ft |
Tax History Compared to Growth
Tax History
| Year | Tax Paid | Tax Assessment Tax Assessment Total Assessment is a certain percentage of the fair market value that is determined by local assessors to be the total taxable value of land and additions on the property. | Land | Improvement |
|---|---|---|---|---|
| 2024 | $3,496 | $494,600 | $100,000 | $394,600 |
| 2023 | $3,496 | $494,600 | $100,000 | $394,600 |
| 2022 | $2,045 | $328,600 | $87,000 | $241,600 |
| 2021 | $1,462 | $328,600 | $87,000 | $241,600 |
| 2020 | $1,112 | $328,600 | $87,000 | $241,600 |
| 2019 | $3,263 | $328,600 | $87,000 | $241,600 |
Agents Affiliated with this Home
-
Kristen Pegg

Seller's Agent in 2025
Kristen Pegg
Helen Adams Realty
(336) 409-9992
2 in this area
159 Total Sales
-
Aubrey Grier

Buyer's Agent in 2025
Aubrey Grier
Dickens Mitchener & Associates Inc
(704) 502-4612
1 in this area
132 Total Sales
Map
Source: Canopy MLS (Canopy Realtor® Association)
MLS Number: 4235562
APN: 161-055-47
- 2037 Birchside Dr
- 2029 Birchside Dr
- 4436 Carteret St
- 4440 Carteret St
- 3003 Salix Bend Dr
- 4735 Doris Ave
- 4723 Doris Ave
- 1725 Seifert Cir
- 1727 Seifert Cir
- 4114 Mantle Ct
- 4317 Commonwealth Ave
- 4311 Commonwealth Ave
- 4735 Elder Ave
- Indie Plan at Context at Oakhurst
- Lennon Plan at Context at Oakhurst
- Wright Plan at Context at Oakhurst
- Rockwell Plan at Context at Oakhurst
- 6027 Pivot Ct
- 2025 Evolve Way Unit 38
- 1041 Cutler Place
