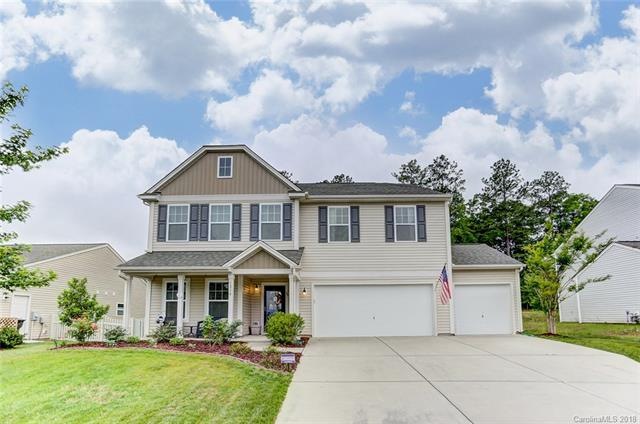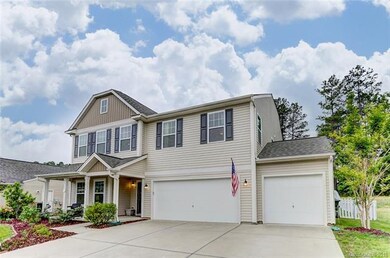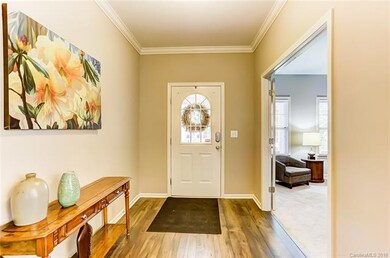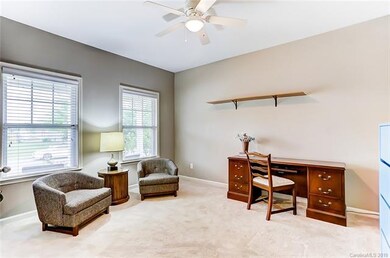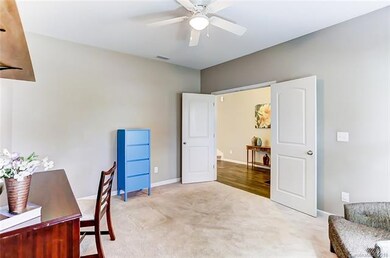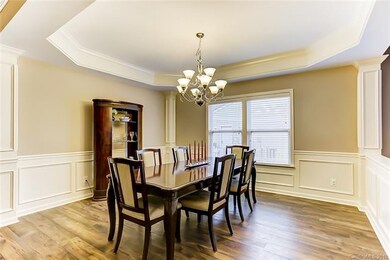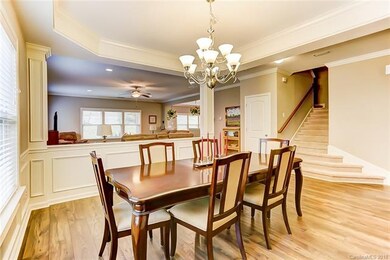
1814 Tradd Ave Clover, SC 29710
Highlights
- Pond
- Traditional Architecture
- Attached Garage
- Griggs Road Elementary School Rated A
- Engineered Wood Flooring
- Tray Ceiling
About This Home
As of June 2025Welcome to Your New Home in Oaks at Clover! Welcoming Covered Front Porch, Wide Plank Wood Flooring, Office with Double Door Entry, Formal Dining Room with Tray Ceiling and Wainscot Molding, Detailed Columned Entry to Family Room and Breakfast Area with Butler's Pantry, Gourmet Kitchen with Extended Island and Bar Seating, Staggered Cabinetry, Stainless Steel Appliances, Tiled Back Splash, Walk-In Pantry, Computer Niche/Mudroom, and Powder Room...Upper Features Owner's Suite with Separate Closets, Dual Vanities, Step-In Shower and Garden Tub, Three Additional Bedrooms with Ceiling Fans and a Full Bath, Spacious Bonus Room with Wainscot Molding, and Laundry Room...Outdoor Living Features Patio with Arbor and Hanging Swing, Fire Pit, and Fenced Yard...Three Car Garage...Desirable Community Featuring Preservation Areas with Playground and Pond Nestled in the Woods...Located in Award Winning Clover School District! Come See!
Last Agent to Sell the Property
David Upchurch Real Estate License #256677 Listed on: 05/19/2018
Home Details
Home Type
- Single Family
Year Built
- Built in 2011
HOA Fees
- $23 Monthly HOA Fees
Parking
- Attached Garage
Home Design
- Traditional Architecture
- Slab Foundation
- Vinyl Siding
Interior Spaces
- Tray Ceiling
Kitchen
- Breakfast Bar
- Kitchen Island
Flooring
- Engineered Wood
- Tile
Bedrooms and Bathrooms
- Walk-In Closet
- Garden Bath
Outdoor Features
- Pond
- Fire Pit
Listing and Financial Details
- Assessor Parcel Number 010-06-01-142
Community Details
Recreation
- Trails
Ownership History
Purchase Details
Home Financials for this Owner
Home Financials are based on the most recent Mortgage that was taken out on this home.Purchase Details
Home Financials for this Owner
Home Financials are based on the most recent Mortgage that was taken out on this home.Purchase Details
Home Financials for this Owner
Home Financials are based on the most recent Mortgage that was taken out on this home.Purchase Details
Home Financials for this Owner
Home Financials are based on the most recent Mortgage that was taken out on this home.Purchase Details
Home Financials for this Owner
Home Financials are based on the most recent Mortgage that was taken out on this home.Purchase Details
Purchase Details
Similar Homes in the area
Home Values in the Area
Average Home Value in this Area
Purchase History
| Date | Type | Sale Price | Title Company |
|---|---|---|---|
| Warranty Deed | $468,000 | None Listed On Document | |
| Warranty Deed | $468,000 | None Listed On Document | |
| Warranty Deed | $439,900 | None Listed On Document | |
| Deed | $340,000 | None Available | |
| Deed | $317,000 | None Available | |
| Deed | $285,000 | -- | |
| Deed | $220,330 | -- | |
| Warranty Deed | $152,000 | -- |
Mortgage History
| Date | Status | Loan Amount | Loan Type |
|---|---|---|---|
| Open | $374,400 | New Conventional | |
| Closed | $374,400 | New Conventional | |
| Previous Owner | $19,262 | FHA | |
| Previous Owner | $5,159 | FHA | |
| Previous Owner | $12,666 | FHA | |
| Previous Owner | $315,933 | FHA | |
| Previous Owner | $302,005 | New Conventional | |
| Previous Owner | $285,000 | New Conventional |
Property History
| Date | Event | Price | Change | Sq Ft Price |
|---|---|---|---|---|
| 06/17/2025 06/17/25 | Sold | $468,000 | 0.0% | $128 / Sq Ft |
| 05/17/2025 05/17/25 | Pending | -- | -- | -- |
| 05/14/2025 05/14/25 | For Sale | $468,000 | +37.6% | $128 / Sq Ft |
| 01/04/2021 01/04/21 | Sold | $340,000 | +0.7% | $94 / Sq Ft |
| 11/13/2020 11/13/20 | Pending | -- | -- | -- |
| 11/12/2020 11/12/20 | For Sale | $337,500 | +6.2% | $93 / Sq Ft |
| 07/17/2018 07/17/18 | Sold | $317,900 | -0.6% | $84 / Sq Ft |
| 05/28/2018 05/28/18 | Pending | -- | -- | -- |
| 05/19/2018 05/19/18 | For Sale | $319,900 | -- | $84 / Sq Ft |
Tax History Compared to Growth
Tax History
| Year | Tax Paid | Tax Assessment Tax Assessment Total Assessment is a certain percentage of the fair market value that is determined by local assessors to be the total taxable value of land and additions on the property. | Land | Improvement |
|---|---|---|---|---|
| 2024 | $3,447 | $13,535 | $2,000 | $11,535 |
| 2023 | $3,428 | $13,535 | $2,000 | $11,535 |
| 2022 | $3,097 | $13,535 | $2,000 | $11,535 |
| 2021 | -- | $13,340 | $1,974 | $11,366 |
| 2020 | $2,937 | $13,340 | $0 | $0 |
| 2019 | $2,734 | $11,600 | $0 | $0 |
| 2018 | $2,063 | $11,600 | $0 | $0 |
| 2017 | $1,954 | $8,840 | $0 | $0 |
| 2016 | $1,936 | $8,840 | $0 | $0 |
| 2014 | $911 | $8,840 | $1,200 | $7,640 |
| 2013 | $911 | $8,540 | $1,520 | $7,020 |
Agents Affiliated with this Home
-
Amy Horne
A
Seller's Agent in 2025
Amy Horne
Opendoor Brokerage LLC
-
Kathy Mcmahon

Buyer's Agent in 2025
Kathy Mcmahon
Rinehart Realty Corporation
(973) 714-0999
13 in this area
86 Total Sales
-
Stephen Cooley

Seller's Agent in 2021
Stephen Cooley
Stephen Cooley Real Estate
(704) 499-9099
25 in this area
980 Total Sales
-
Amanda Patterson

Buyer's Agent in 2021
Amanda Patterson
Real Broker, LLC
(704) 200-8167
1 in this area
27 Total Sales
-
David Upchurch

Seller's Agent in 2018
David Upchurch
David Upchurch Real Estate
(704) 994-8656
209 Total Sales
-
Dawn Blewett

Seller Co-Listing Agent in 2018
Dawn Blewett
NorthGroup Real Estate LLC
(704) 301-7806
116 Total Sales
Map
Source: Canopy MLS (Canopy Realtor® Association)
MLS Number: CAR3393786
APN: 0100601142
- 1817 Tradd Ave
- 1287 Century Dr
- 1288 Century Dr
- 1774 Hwy 55 Hwy E
- 3053 Riker St
- 3019 Riker St
- 1219 Century Dr
- 148 Longlea Dr
- 144 Longlea Dr
- 616 Cassidy Ct
- 612 Cassidy Ct
- 604 Cassidy Ct
- 256 Laura Elizabeth Ln
- 252 Laura Elizabeth Ln
- 280 Laura Elizabeth Ln
- 624 Cassidy Ct
- 1520 Calder Ln
- 508 Danfield Dr
- 292 Laura Elizabeth Ln
- 217 Cedarhurst Ln
