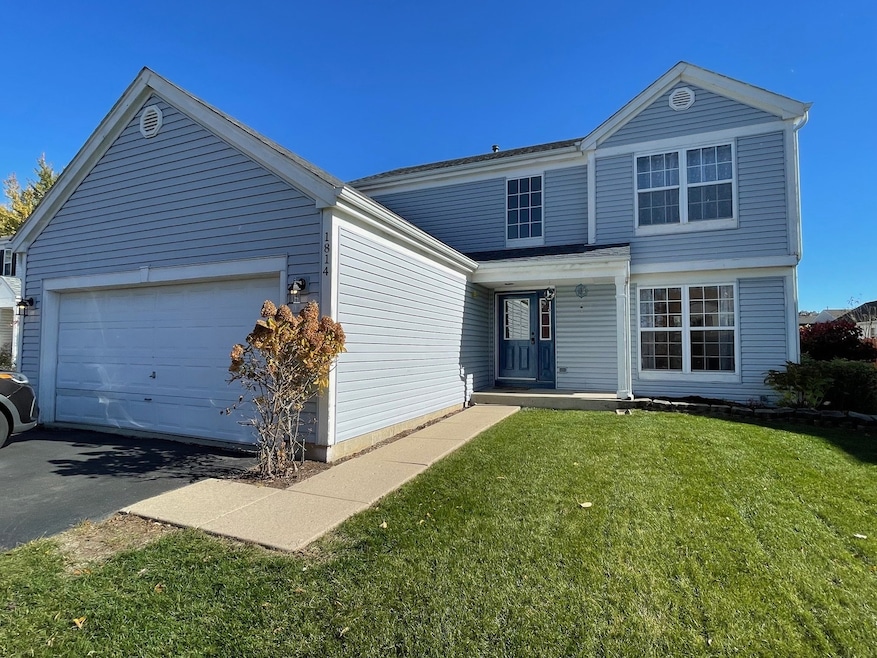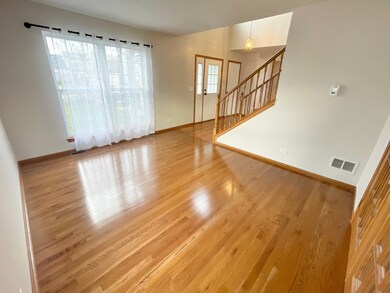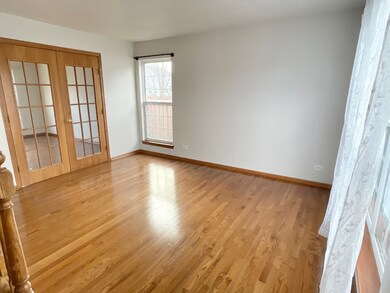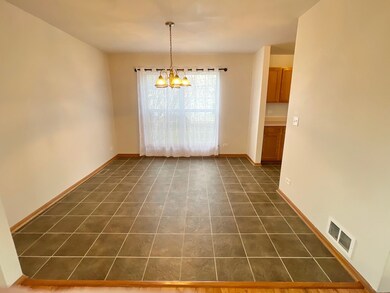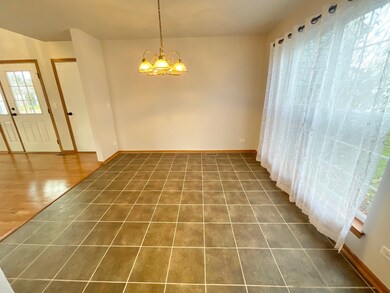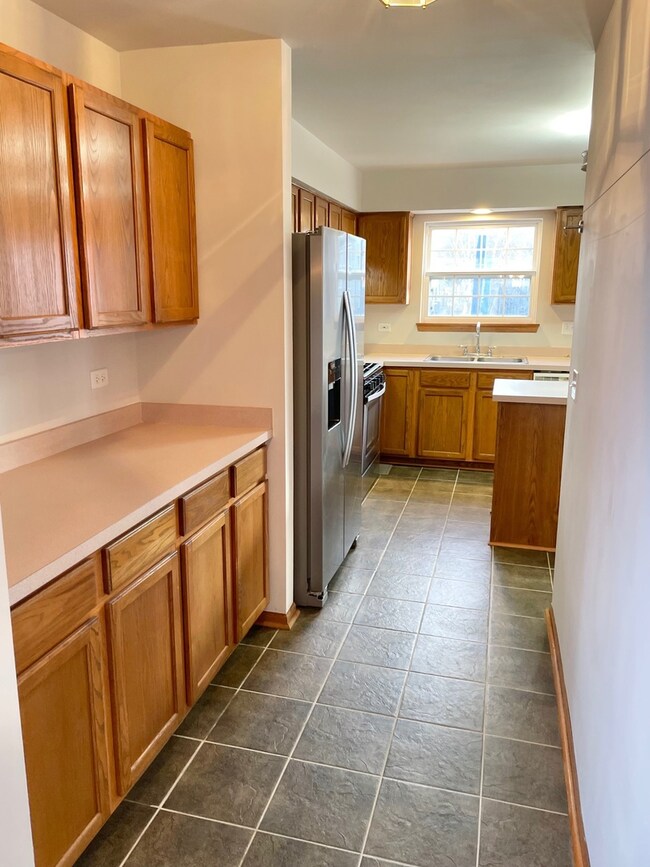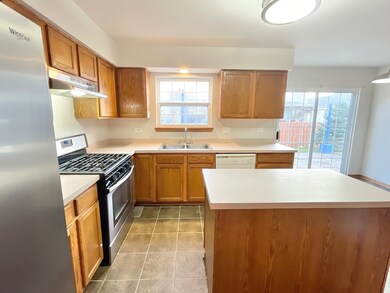1814 Van Dyke Ln Unit 1 Carpentersville, IL 60110
Highlights
- Wood Flooring
- Formal Dining Room
- Patio
- Sleepy Hollow Elementary School Rated A-
- Soaking Tub
- Living Room
About This Home
Welcome to this Impressive 4 Bedroom, 2.5 Bathroom Home offering the Perfect Blend of Elegance and Comfort. As you Step Through the Inviting, Two Story Foyer, You'll Immediately Appreciate the Gleaming Hardwood Floors that Flow into Both the Living and Family Rooms, Providing Warmth and Sophistication to your Everyday Living Spaces. The Kitchen is a Chef's Delight, Featuring a Generous Island for Meal Prep, alongside a Spacious Pantry Closet Offering Ample Storage. A Sophisticated Butler Pantry adds Extra Convenience and is Ideal for Hosting Family Gatherings. Retreat Upstairs where Plush New Carpet Extends Through all of the Bedrooms. The Bedrooms are Generously Sized and Filled with Natural Light. The Primary Bedroom Includes Two Separate Closets and a Private Ensuite Bathroom...the Perfect Sanctuary after a Long Day. The Basement Offers Ample Room for Storage as well as the Laundry Room. Outside you will enjoy the Patio and Backyard Space! Conveniently Located in the Subdivision behind Woodman's and Close to the Randall Road Shopping and Dining Corridor! Available: Immediately! Lease Terms: 16 Month Lease Term. THE SECURITY DEPOSIT AMOUNT IS $3,750.00 AND IS EQUAL TO 1.5 MONTHS RENT. THE SECURITY DEPOSIT IS PAYABLE WITHIN 24 HOURS OF AN ACCEPTED APPLICATION. The tenants are responsible for all of the utilities as well as lawncare and snow removal. One Dog Accepted on a Case by Case Basis (40 lb. max). NO CATS. Please review the breed restrictions on our web site. Additional Non-Refundable Pet Fee of $365 due annually for an approved Dog. Credit/Background Check to be Performed by Listing Office. Application Fee is $60 per Adult 18 years of age or older. Tenants are responsible for a $50 Move-In Administrative Fee along with a $9.95 per month technology/administrative fee.
Home Details
Home Type
- Single Family
Est. Annual Taxes
- $7,744
Year Built
- Built in 1996
Parking
- 2 Car Garage
- Driveway
- Parking Included in Price
Home Design
- Asphalt Roof
- Concrete Perimeter Foundation
Interior Spaces
- 2,058 Sq Ft Home
- 2-Story Property
- Window Screens
- Family Room
- Living Room
- Formal Dining Room
- Storage
- Partial Basement
Kitchen
- Range with Range Hood
- Dishwasher
- Disposal
Flooring
- Wood
- Carpet
- Porcelain Tile
Bedrooms and Bathrooms
- 4 Bedrooms
- 4 Potential Bedrooms
- Dual Sinks
- Soaking Tub
- Separate Shower
Laundry
- Laundry Room
- Dryer
- Washer
Outdoor Features
- Patio
Utilities
- Forced Air Heating and Cooling System
- Heating System Uses Natural Gas
Community Details
- Pets up to 40 lbs
- Limit on the number of pets
- Pet Size Limit
- Dogs Allowed
Listing and Financial Details
- Security Deposit $3,750
- Property Available on 11/21/25
Map
Source: Midwest Real Estate Data (MRED)
MLS Number: 12522092
APN: 03-18-252-005
- 2052 Orchard Ln Unit 19C5
- 1451 Meadowsedge Ln
- 2843 Forestview Dr
- 8022 Sierra Woods Ln Unit 8022
- 8045 Sierra Woods Ln Unit 8045
- 2705 Westwood Cir
- 6850 Huntley Rd
- lot 009 Huntley Rd
- 7400 Grandview Ct Unit 186
- 7412 Grandview Ct Unit 196
- 3529 Chancery Ln
- 233 Settlers Place
- 235 Settlers Place
- 237 Settlers Place
- 4021 Stratford Ln
- 36W340 Huntley Rd
- 36W461 Binnie Rd
- 205 Settlers Place
- 201 Settlers Place
- 203 Settlers Place
- 2300 Woodside Dr Unit 32C2
- 2314 Woodside Dr
- 1613 Gleneagle Ct
- 2314 Woodside Dr Unit 34C2
- 3112 Erika Ln
- 5728 Breezeland Rd
- 400 N Randall Rd
- 434 Town Center Blvd
- 3642 Roanoke Ave
- 2400 Millbrook Dr
- 895 Brielle Blvd
- 133 Willey St Unit 2755
- 2511 Watermark Terrace
- 1425 Millbrook Dr
- 1401 Millbrook Dr
- 315 Four Winds Way
- 2660 Harnish Dr
- 741 Regal Ln
- 2336 Dawson Ln Unit 203
- 2237 Dawson Ln Unit 2237
