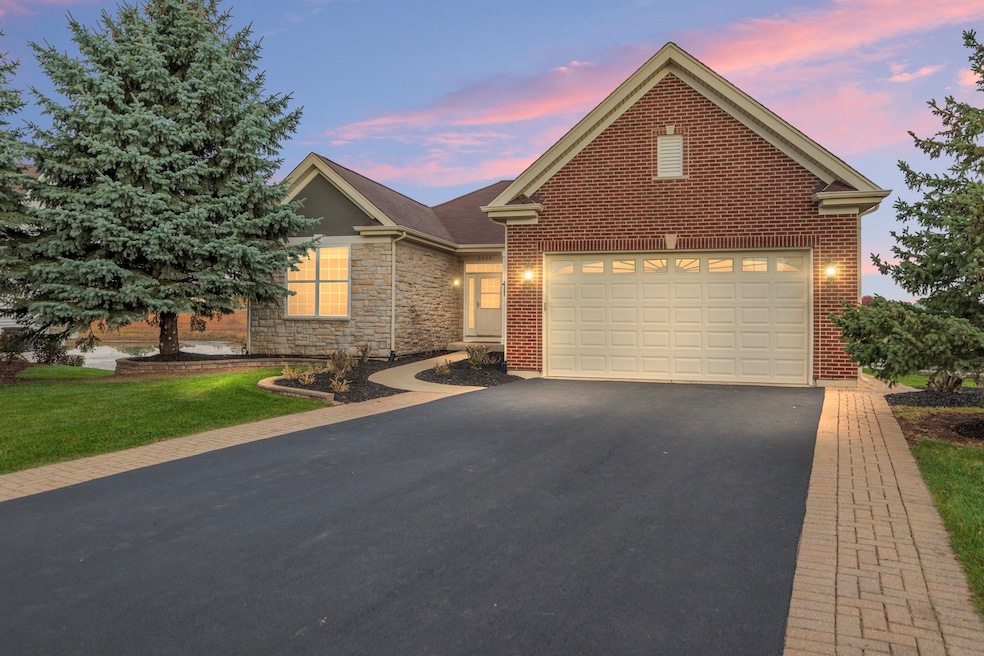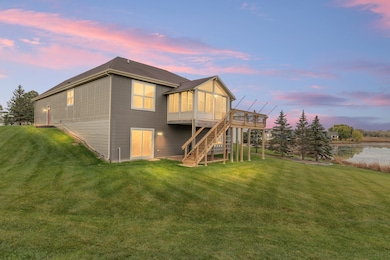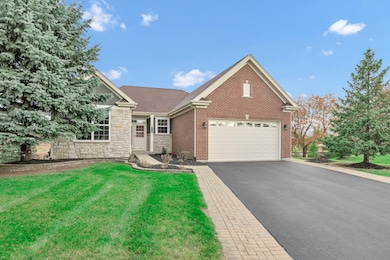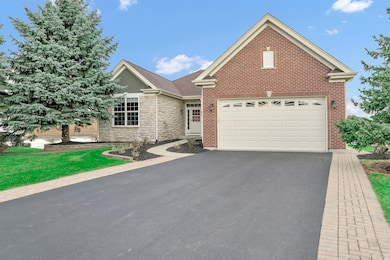
2660 Harnish Dr Algonquin, IL 60102
Far West Algonquin NeighborhoodHighlights
- Waterfront
- Wood Flooring
- Den
- Lincoln Prairie Elementary School Rated A-
- Whirlpool Bathtub
- Air Purifier
About This Home
Enjoy nature and comfort in this beautifully updated 3-bedroom, 2-bath ranch home overlooking a peaceful retention pond and scenic 43-acre walking path. With over 2,140 sq ft of living space, this spacious layout features an expansive great room-perfect for entertaining and everyday living. The kitchen shines with new granite countertops, repainted cabinets, and KitchenAid stainless steel appliances (1 year old). A breakfast bar connects the kitchen to the great room, making it ideal for gatherings. The oak hardwood floors throughout the kitchen, great room, den, and foyer have been recently refinished, adding warmth and elegance. The primary suite offers a jetted soaking tub and walk-in closet, while the second bathroom was updated five years ago. Both bathrooms feature granite countertops, and nearly the entire interior (excluding the primary bedroom) has been freshly repainted. This home also boasts a walk-out basement-a blank canvas with plumbing already roughed in for a future bathroom. Major updates include new siding, freshly painted exterior trim, refinished landscaping, a painted garage with new shelving, and a new exterior deck and back stairway. The furnace and water heater were replaced five years ago, and a water filtration system has been installed. The washer and dryer are also just one year old. Enjoy the four-seasons room year-round or step outside to Ted Spella Community Park, located right in your backyard. Close to the public library and the shops and restaurants along Randall Road, this home in the Grand Reserve 55+ Community offers both tranquility and convenience. Move-in ready and beautifully maintained - schedule your showing today!
Listing Agent
Real Broker, LLC Brokerage Phone: (309) 948-3529 License #475177974 Listed on: 10/30/2025
Open House Schedule
-
Saturday, November 01, 202511:00 am to 1:00 pm11/1/2025 11:00:00 AM +00:0011/1/2025 1:00:00 PM +00:00Add to Calendar
-
Sunday, November 02, 202510:00 am to 12:00 pm11/2/2025 10:00:00 AM +00:0011/2/2025 12:00:00 PM +00:00Add to Calendar
Home Details
Home Type
- Single Family
Est. Annual Taxes
- $10,813
Year Built
- Built in 2006
Lot Details
- Waterfront
- Sprinkler System
Parking
- 2 Car Garage
- Driveway
- Parking Included in Price
Home Design
- Stone Siding
Interior Spaces
- 2,140 Sq Ft Home
- Ceiling Fan
- Family Room
- Combination Dining and Living Room
- Den
- Wood Flooring
- Basement Fills Entire Space Under The House
Kitchen
- Range
- Microwave
- Dishwasher
Bedrooms and Bathrooms
- 2 Bedrooms
- 2 Potential Bedrooms
- 2 Full Bathrooms
- Whirlpool Bathtub
- Separate Shower
Laundry
- Laundry Room
- Dryer
- Washer
Accessible Home Design
- Halls are 36 inches wide or more
- Accessible Hallway
- Accessibility Features
- No Interior Steps
- Wheelchair Ramps
Eco-Friendly Details
- Air Purifier
Schools
- Lincoln Prairie Elementary Schoo
- Westfield Community Middle School
- H D Jacobs High School
Utilities
- Central Air
- Heating System Uses Natural Gas
- Gas Water Heater
- Water Softener is Owned
- Cable TV Available
Listing and Financial Details
- Property Available on 10/30/25
Community Details
Overview
- Mara Maslo Association, Phone Number (630) 778-1855
- Grand Reserve Subdivision
- Property managed by Baird & Warner
Pet Policy
- No Pets Allowed
Map
About the Listing Agent

Team Lead JP Group Algonquin (9 years experience)
Specialties
Buyer's agent
Selling
Relocation
Property Management
Contact me and I will make your dreams of home ownership come true!
Jeffrey Padesky Studied Environmental Sustainability at Augustana College where he was recruited to be a top athlete on the track and field team. After two years he decided to expand his education and challenge himself on the Division One level. Jeffrey Padesky transferred to Western
Jeffrey's Other Listings
Source: Midwest Real Estate Data (MRED)
MLS Number: 12507799
APN: 19-31-326-003
- 2631 Harnish Dr
- DOVER Plan at Grand Reserve - Algonquin
- CLIFTON Plan at Grand Reserve - Algonquin
- 2611 Harnish Dr
- 2601 Harnish Dr
- 1 Savannah Ct
- 2871 Harnish Dr
- 2901 Harnish Dr
- 2930 Harnish Dr
- 601 Woods Creek Ln
- 341 Fairway View Dr
- 2801 Waterfront Ave
- 1010 Grayhawk Dr
- 16 Springbrook Ln
- 2400 Dawson Ln Unit 158
- 940 Treeline Dr
- 900 Treeline Dr
- Rainier Plan at Westview Crossing
- Bryce Plan at Westview Crossing
- Biscayne Plan at Westview Crossing
- 1401 Millbrook Dr
- 1425 Millbrook Dr
- 564 Woods Creek Ln
- 1554 Millbrook Dr Unit 482
- 2237 Dawson Ln Unit 2237
- 2400 Millbrook Dr
- 426 Thunder Ridge
- 213 Rainmaker Run
- 104 Polaris Dr
- 301 Village Creek Dr Unit 2A
- 122 Polaris Dr
- 464 Village Creek Dr
- 325 Ramble Rd
- 8 Grandview Ct
- 3112 Erika Ln
- 1102 Pine St
- 290 S Annandale Dr
- 1316 Monroe St
- 2 Hastings Ct
- 316 Plum St






