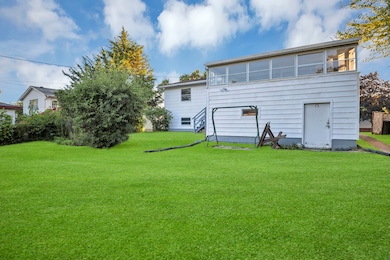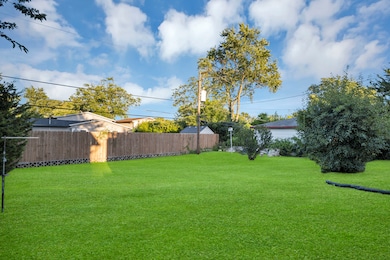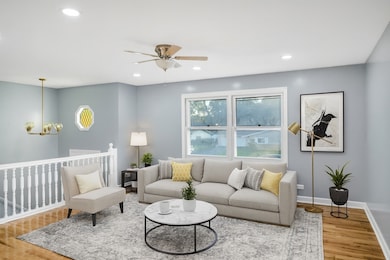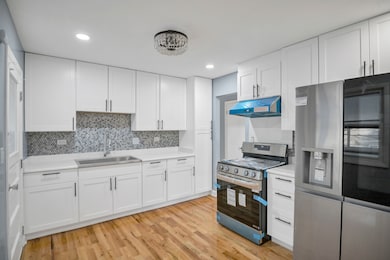
7031 Glenwood Ln Hanover Park, IL 60133
Highlights
- Workshop
- Enclosed Patio or Porch
- Living Room
- Robert Frost Junior High School Rated A-
- Paneling
- 5-minute walk to Edgebrook park
About This Home
Welcome to this 4-bedroom, 1.1-bath raised ranch located in the highly regarded Schaumburg school districts! Step into the impressive two-story foyer and head upstairs to find a spacious living and dining room combination, perfect for both everyday living and entertaining. The open layout flows into a large kitchen with room for a table and direct access to the oversized covered porch-ideal for outdoor dining and relaxing. Down the hall, you'll find three comfortable bedrooms with generous closets and bright windows, along with a full hall bath featuring ceramic tile flooring and a solid-surface tub surround. The home has been refreshed with new paint and flooring throughout, creating a clean, move-in-ready feel. The lower level offers even more living space with a large family room highlighted by a cozy wood-burning fireplace and built-in shelving, plus a sizable fourth bedroom, half bath, utility/laundry room, and convenient garage access. Outside, enjoy an expansive fenced backyard and a versatile enclosed workshop or storage space located beneath the deck. Major updates include a brand-new garage door, roof (2018), furnace (2016), and water heater (2023). All this in a prime location near Wintrust Field (home of the Schaumburg Boomers), shopping, dining, transportation, and more!
Listing Agent
Real Broker, LLC Brokerage Phone: (309) 948-3529 License #475177974 Listed on: 08/23/2025

Home Details
Home Type
- Single Family
Est. Annual Taxes
- $6,007
Year Built
- Built in 1968
Lot Details
- Lot Dimensions are 120x65
- Fenced
Parking
- 1.5 Car Garage
- Driveway
- Parking Included in Price
Home Design
- Brick Exterior Construction
- Asphalt Roof
- Concrete Perimeter Foundation
Interior Spaces
- 1,132 Sq Ft Home
- 1-Story Property
- Paneling
- Wood Burning Fireplace
- Entrance Foyer
- Family Room with Fireplace
- Living Room
- Open Floorplan
- Dining Room
- Workshop
- Utility Room with Study Area
- Storm Doors
Kitchen
- Range
- Microwave
Flooring
- Carpet
- Ceramic Tile
Bedrooms and Bathrooms
- 4 Bedrooms
- 4 Potential Bedrooms
Laundry
- Laundry Room
- Dryer
- Washer
Outdoor Features
- Enclosed Patio or Porch
- Outdoor Storage
Schools
- Hanover Highlands Elementary Sch
- Robert Frost Junior High School
- J B Conant High School
Utilities
- Forced Air Heating and Cooling System
- Heating System Uses Natural Gas
- Lake Michigan Water
Listing and Financial Details
- Property Available on 8/23/25
Community Details
Overview
- Hanover Highlands Subdivision
Pet Policy
- Pet Deposit Required
- Dogs and Cats Allowed
Matterport 3D Tour
Floorplans
Map
About the Listing Agent

Team Lead JP Group Algonquin (9 years experience)
Specialties
Buyer's agent
Selling
Relocation
Property Management
Contact me and I will make your dreams of home ownership come true!
Jeffrey Padesky Studied Environmental Sustainability at Augustana College where he was recruited to be a top athlete on the track and field team. After two years he decided to expand his education and challenge himself on the Division One level. Jeffrey Padesky transferred to Western
Jeffrey's Other Listings
Source: Midwest Real Estate Data (MRED)
MLS Number: 12453847
APN: 07-31-212-014-0000
- 1882 Keystone Place Unit 1882
- 6908 Orchard Ln
- 6915 Hawthorne Ln
- 1410 Brownstone Place Unit 38
- 6938 Meadowbrook Ln
- 7138 Edgebrook Ln
- 6925 Edgebrook Ln
- 1463 Mercury Dr Unit 115
- 1463 Mercury Dr Unit 304
- 1460 Fairlane Dr Unit 228
- 1471 Fairlane Dr Unit 2A
- 1518 Harbour Ct Unit A1
- 7468 Filmore Ave
- 1467 Fairlane Dr Unit 1B
- 1721 Chesapeake Ln Unit 4
- 7418 Nantucket Cove
- 1662 Commodore Ct Unit 70294
- 664 Wedgewood Dr
- 1011 Mercury Dr Unit 7
- 1102 Westover Ln Unit 1C
- 1421 Carolina Ct
- 1463 Mercury Dr Unit 202
- 1463 Mercury Dr Unit 216
- 1840 Grove Ave Unit 18B184
- 689 Wilson St
- 1460 Fairlane Dr Unit 513
- 7463 Grant Cir
- 1735 Chesapeake Ln Unit 7
- 1665 Commodore Ct Unit 8
- 1934 Heron Ave Unit D
- 1978 Gary Ct Unit B
- 7526 Bristol Ln Unit 502
- 1319 Kingsbury Dr Unit 2
- 1151 Regency Ct
- 1126 Tiverton Ct
- 1171 Regency Dr
- 1910 Hollywood Ave
- 311 Sheffield Ct Unit 1
- 1904 Winston Ln
- 1700 Ontarioville Rd





