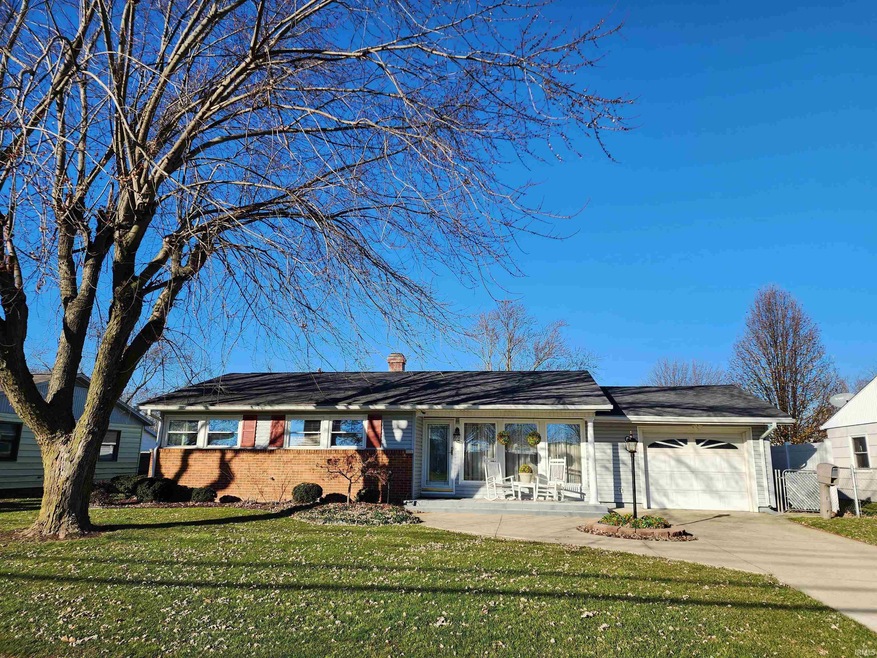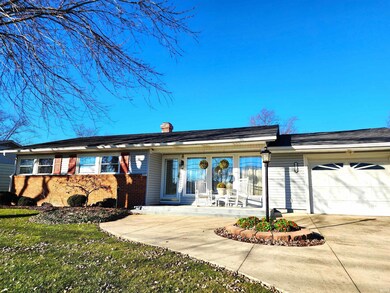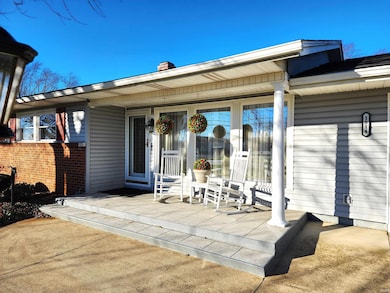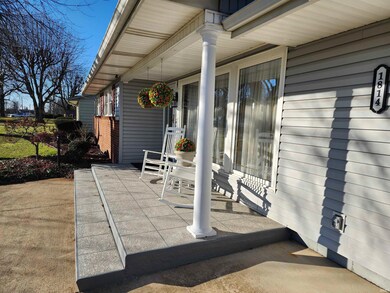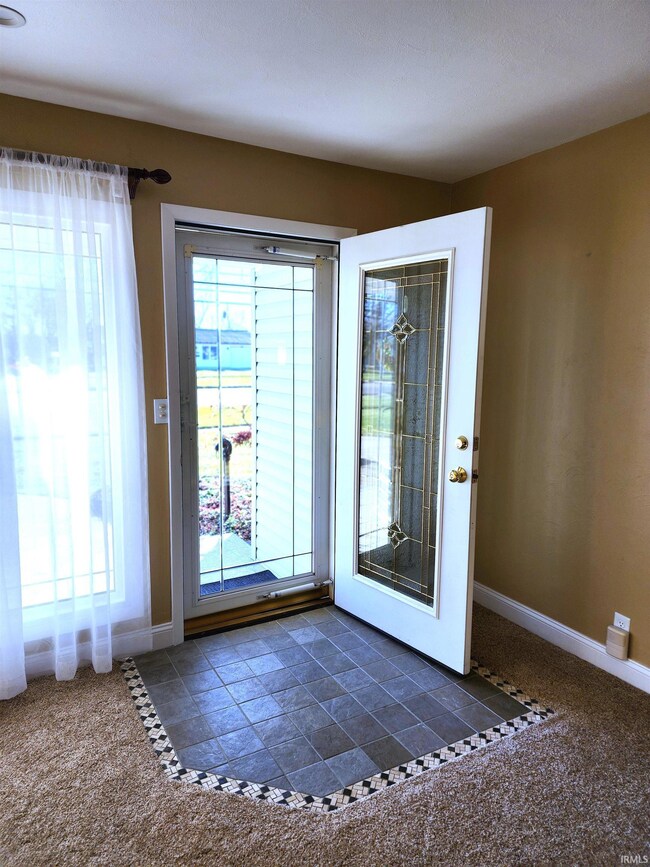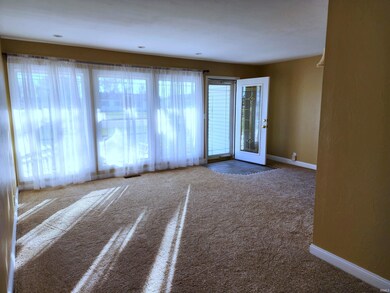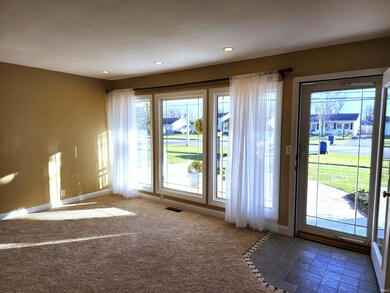
1814 W Kem Rd Marion, IN 46952
Sunnywest NeighborhoodEstimated Value: $145,000 - $165,000
Highlights
- Covered patio or porch
- 1 Car Attached Garage
- 1-Story Property
- Formal Dining Room
- Bathtub with Shower
- 5-minute walk to Westlea Park
About This Home
As of February 2024Have there been any major events that have happened to you this year? This adorable home was recently purchased and now the Seller is facing an unexpected job transfer. Well maintained 3 bed, 1.5 bath home with many recent updates including, new paint and carpet (2018), GFA & CA (2022), Kitchen, Cement sidewalks and patio. Inviting front porch to sit and enjoy the neighborhood. Step in to a bright and cheery living room with floor to ceiling windows. Separate dining area with new lighting fixture. The kitchen has been updated with Cherry-toned cabinets, laminate countertops and hardware. All appliances to remain including washer and dryer. Cozy Family room with entertainment center. Beautiful, private oasis in the fully fenced backyard. Plenty of extra storage in the shed and garage.
Home Details
Home Type
- Single Family
Est. Annual Taxes
- $185
Year Built
- Built in 1959
Lot Details
- 6,970 Sq Ft Lot
- Lot Dimensions are 70x103
- Partially Fenced Property
- Privacy Fence
- Aluminum or Metal Fence
- Landscaped
- Level Lot
Parking
- 1 Car Attached Garage
- Garage Door Opener
- Driveway
- Off-Street Parking
Home Design
- Brick Exterior Construction
- Slab Foundation
- Shingle Roof
- Vinyl Construction Material
Interior Spaces
- 1,184 Sq Ft Home
- 1-Story Property
- Ceiling Fan
- Formal Dining Room
- Storage In Attic
Kitchen
- Electric Oven or Range
- Laminate Countertops
- Disposal
Flooring
- Carpet
- Laminate
Bedrooms and Bathrooms
- 3 Bedrooms
- Bathtub with Shower
Laundry
- Laundry on main level
- Washer and Electric Dryer Hookup
Home Security
- Security System Leased
- Carbon Monoxide Detectors
- Fire and Smoke Detector
Schools
- Kendall/Justice Elementary School
- Mcculloch/Justice Middle School
- Marion High School
Utilities
- Forced Air Heating and Cooling System
- Heating System Uses Gas
- Cable TV Available
Additional Features
- Covered patio or porch
- Suburban Location
Community Details
- Lincolnshire Subdivision
Listing and Financial Details
- Assessor Parcel Number 27-03-36-204-140.000-023
Ownership History
Purchase Details
Home Financials for this Owner
Home Financials are based on the most recent Mortgage that was taken out on this home.Purchase Details
Home Financials for this Owner
Home Financials are based on the most recent Mortgage that was taken out on this home.Similar Homes in Marion, IN
Home Values in the Area
Average Home Value in this Area
Purchase History
| Date | Buyer | Sale Price | Title Company |
|---|---|---|---|
| Reese Gary | $150,000 | None Listed On Document | |
| Mcclure Patricia A | $94,500 | -- | |
| Mcclure Patricia A | $94,500 | Insured Closing Specialists |
Mortgage History
| Date | Status | Borrower | Loan Amount |
|---|---|---|---|
| Open | Reese Gary | $50,000 | |
| Previous Owner | Mcclure Patricia A | $89,775 |
Property History
| Date | Event | Price | Change | Sq Ft Price |
|---|---|---|---|---|
| 02/01/2024 02/01/24 | Sold | $150,000 | -2.6% | $127 / Sq Ft |
| 01/08/2024 01/08/24 | Pending | -- | -- | -- |
| 12/13/2023 12/13/23 | For Sale | $154,000 | +63.0% | $130 / Sq Ft |
| 07/11/2017 07/11/17 | Sold | $94,500 | -5.0% | $80 / Sq Ft |
| 06/19/2017 06/19/17 | Pending | -- | -- | -- |
| 04/19/2017 04/19/17 | For Sale | $99,500 | -- | $84 / Sq Ft |
Tax History Compared to Growth
Tax History
| Year | Tax Paid | Tax Assessment Tax Assessment Total Assessment is a certain percentage of the fair market value that is determined by local assessors to be the total taxable value of land and additions on the property. | Land | Improvement |
|---|---|---|---|---|
| 2024 | $185 | $119,600 | $15,500 | $104,100 |
| 2023 | $970 | $106,700 | $15,500 | $91,200 |
| 2022 | $804 | $93,000 | $13,700 | $79,300 |
| 2021 | $0 | $83,100 | $13,700 | $69,400 |
| 2020 | $0 | $87,000 | $13,700 | $73,300 |
| 2019 | $0 | $81,200 | $13,700 | $67,500 |
| 2018 | $10 | $77,000 | $13,700 | $63,300 |
| 2017 | $10 | $77,500 | $13,700 | $63,800 |
| 2016 | -- | $75,100 | $15,100 | $60,000 |
| 2014 | -- | $74,700 | $15,100 | $59,600 |
| 2013 | -- | $74,700 | $15,100 | $59,600 |
Agents Affiliated with this Home
-
Kim Hollies

Seller's Agent in 2024
Kim Hollies
Howell Realty Group, LLC
(765) 425-7326
3 in this area
85 Total Sales
-
John Lundquist

Buyer's Agent in 2024
John Lundquist
Lundquist Appraisals & Real Estate
(260) 571-6141
1 in this area
225 Total Sales
Map
Source: Indiana Regional MLS
MLS Number: 202344554
APN: 27-03-36-204-140.000-023
- 1834 W Kem Rd
- 0 W Kem Rd Unit 202512289
- 1725 W Saxon Dr
- 807 N Knight Cir
- 805 N Knight Cir
- 1617 W Saxon Dr
- 1404 Fox Trail Unit 31
- 1402 Fox Trail Unit 32
- 1406 Fox Trail Unit 30
- 1400 Fox Trail Unit 33
- 1408 Fox Trail Unit 29
- 1405 Fox Trail Unit 36
- 1403 Fox Trail Unit 35
- 1419 Fox Trail Unit 43
- 1410 Fox Trail Unit 28
- 1417 Fox Trail Unit 42
- 2010 W Wilno Dr
- 1415 Fox Trail Unit 41
- 1409 Fox Trail Unit 38
- 1412 Fox Trail Unit 27
- 1814 W Kem Rd
- 1812 W Kem Rd
- 1813 W Brandon Ave
- 1006 N Cardigan Ave
- 1006 N Cardigan Ave Unit Marion
- 1811 W Brandon Ave
- 1810 W Kem Rd
- 1809 W Brandon Ave
- 1823 W Kem Rd
- 1827 W Kem Rd
- 1808 W Kem Rd
- 1815 W Kem Rd
- 1807 W Brandon Ave
- 1835 W Kem Rd
- 1003 N Cardigan Ave
- 1812 W Brandon Ave
- 1830 W Brandon Ave
- 1807 W Kem Rd
- 1009 N Cardigan Ave
- 1839 W Kem Rd
