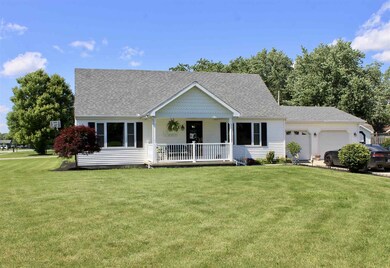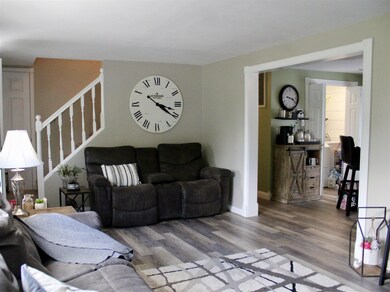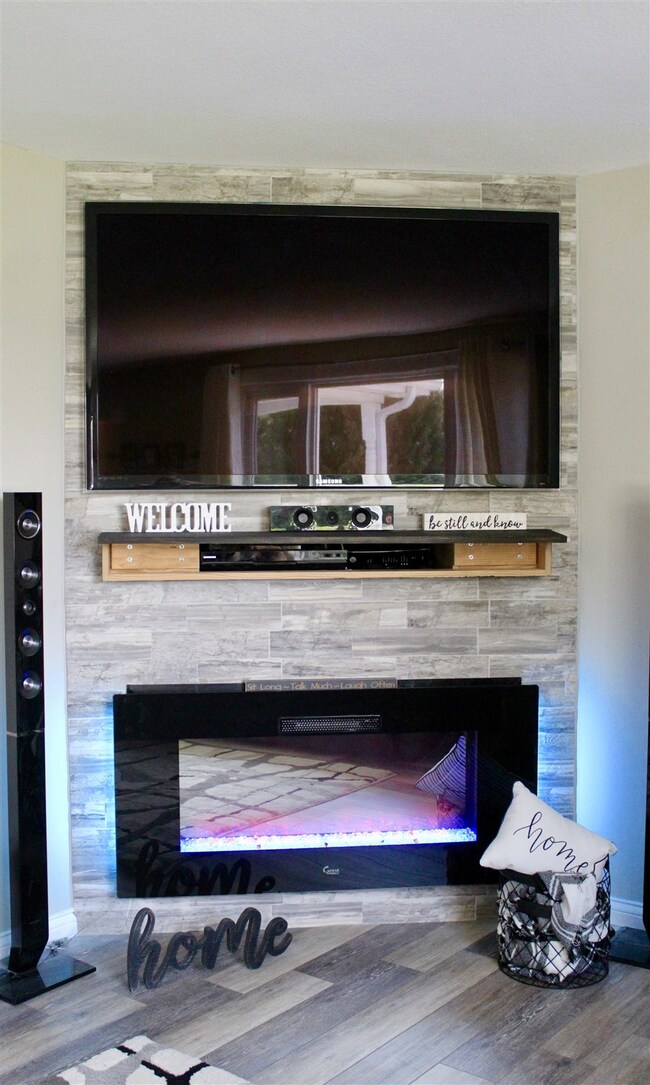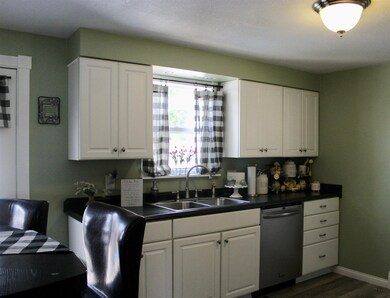
1814 W Wenlock Dr Marion, IN 46952
Sunnywest NeighborhoodEstimated Value: $178,000 - $186,000
Highlights
- Corner Lot
- Community Fire Pit
- Built-In Features
- Covered patio or porch
- 2 Car Attached Garage
- 2-minute walk to Sunnycrest Park
About This Home
As of August 2019Totally updated! 4 bedroom, 2 full bath home. This home is beautiful inside and out with modern electric fireplace in living room, all stainless steel appliances, quality flooring, light fixtures and shiplap on the inside. All hardwood trim, new windows, kitchen cabinets and flooring in the past two years. 4th bedroom is currently an office and all built-in desks and shelving remains. Large front yard with landscaping. Private back area has the perfect area for entertaining or relaxing with a nice deck and firepit area which includes a small coy pond with fountain. Quality craftsmanship that you have to see to appreciate. Heated garage is attached with 220. Total electric home. Too many updates to list them all. All kitchen appliances remain and immediate possession.
Home Details
Home Type
- Single Family
Est. Annual Taxes
- $719
Year Built
- Built in 1984
Lot Details
- 0.25 Acre Lot
- Lot Dimensions are 110x99
- Privacy Fence
- Landscaped
- Corner Lot
- Property is zoned R1
Parking
- 2 Car Attached Garage
- Heated Garage
- Driveway
Home Design
- Shingle Roof
- Asphalt Roof
- Vinyl Construction Material
Interior Spaces
- 1,920 Sq Ft Home
- 1.5-Story Property
- Built-In Features
- Ceiling Fan
- Electric Fireplace
- Living Room with Fireplace
- Crawl Space
- Storage In Attic
- Storm Doors
Kitchen
- Laminate Countertops
- Disposal
Flooring
- Carpet
- Laminate
- Ceramic Tile
Bedrooms and Bathrooms
- 4 Bedrooms
- Bathtub with Shower
- Separate Shower
Laundry
- Laundry on main level
- Electric Dryer Hookup
Schools
- Kendall/Justice Elementary School
- Mcculloch/Justice Middle School
- Marion High School
Additional Features
- Covered patio or porch
- Suburban Location
- Forced Air Heating and Cooling System
Community Details
- Lincolnshire Subdivision
- Community Fire Pit
Listing and Financial Details
- Assessor Parcel Number 27-03-36-304-138.000-023
Ownership History
Purchase Details
Home Financials for this Owner
Home Financials are based on the most recent Mortgage that was taken out on this home.Purchase Details
Similar Homes in Marion, IN
Home Values in the Area
Average Home Value in this Area
Purchase History
| Date | Buyer | Sale Price | Title Company |
|---|---|---|---|
| Cartwright David A | -- | -- | |
| Not Provided | $65,000 | -- |
Mortgage History
| Date | Status | Borrower | Loan Amount |
|---|---|---|---|
| Open | Cartwright David A | $100,000 | |
| Previous Owner | Lines Randy A | $10,914 |
Property History
| Date | Event | Price | Change | Sq Ft Price |
|---|---|---|---|---|
| 08/06/2019 08/06/19 | Sold | $125,000 | 0.0% | $65 / Sq Ft |
| 07/01/2019 07/01/19 | Pending | -- | -- | -- |
| 06/25/2019 06/25/19 | For Sale | $125,000 | -- | $65 / Sq Ft |
Tax History Compared to Growth
Tax History
| Year | Tax Paid | Tax Assessment Tax Assessment Total Assessment is a certain percentage of the fair market value that is determined by local assessors to be the total taxable value of land and additions on the property. | Land | Improvement |
|---|---|---|---|---|
| 2024 | $1,505 | $150,500 | $20,600 | $129,900 |
| 2023 | $1,366 | $136,600 | $20,600 | $116,000 |
| 2022 | $1,190 | $119,000 | $18,100 | $100,900 |
| 2021 | $1,075 | $107,500 | $18,100 | $89,400 |
| 2020 | $929 | $95,000 | $18,100 | $76,900 |
| 2019 | $797 | $90,900 | $18,100 | $72,800 |
| 2018 | $719 | $90,700 | $18,100 | $72,600 |
| 2017 | $706 | $91,600 | $18,100 | $73,500 |
| 2016 | $688 | $93,700 | $24,600 | $69,100 |
| 2014 | $552 | $85,200 | $16,800 | $68,400 |
| 2013 | $552 | $85,200 | $16,800 | $68,400 |
Agents Affiliated with this Home
-
Danielle Austin

Seller's Agent in 2019
Danielle Austin
Austin Realty
(765) 603-7653
1 in this area
54 Total Sales
-
Shannon Decker Young

Buyer's Agent in 2019
Shannon Decker Young
House Hunters Real Estate LLC
(765) 661-3392
1 in this area
80 Total Sales
Map
Source: Indiana Regional MLS
MLS Number: 201926641
APN: 27-03-36-304-138.000-023
- 603 N Norton Ave
- 940 N Park Ave
- 805 N Knight Cir
- 807 N Knight Cir
- 0 W Kem Rd Unit 202512289
- 1834 W Kem Rd
- 2200 W 2nd St
- 1725 W Saxon Dr
- 2376 W Kem Rd
- 1323 W Jeffras Ave
- 1527 W 1st St
- 1617 W Saxon Dr
- 2010 W Wilno Dr
- 1514 W 2nd St
- 1315 W Euclid Ave
- 1404 Fox Trail Unit 31
- 1406 Fox Trail Unit 30
- 1408 Fox Trail Unit 29
- 1402 Fox Trail Unit 32
- 1410 Fox Trail Unit 28
- 1814 W Wenlock Dr
- 606 N Ivanhoe Dr
- 607 N Ivanhoe Dr
- 1812 W Wenlock Dr
- 608 N Ivanhoe Dr
- 605 N Ivanhoe Dr
- 603 N Ivanhoe Dr
- 605 N Farlook Dr
- 1813 W Wenlock Dr
- 610 N Ivanhoe Dr
- 609 N Ivanhoe Dr
- 607 N Farlook Dr
- 1828 W Wenlock Dr
- 1811 W Wenlock Dr
- 609 N Farlook Dr
- 1809 W Wenlock Dr
- 604 N Norton St
- 1808 W Wenlock Dr
- 606 N Norton St
- 602 N Norton St






