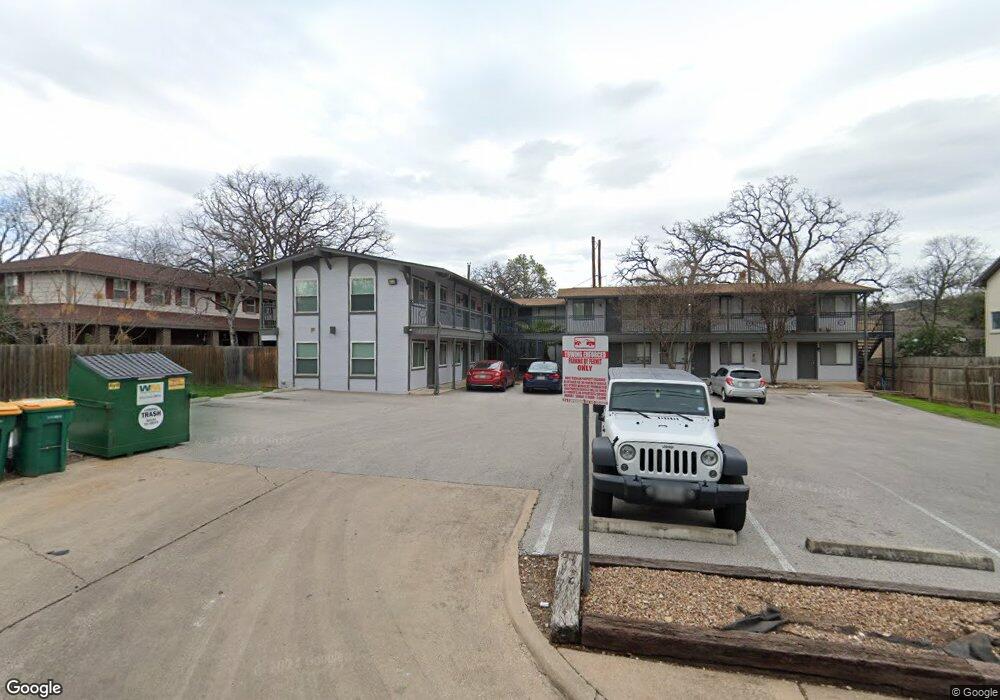1814 Waterston Ave Unit 108 Austin, TX 78703
Clarksville Neighborhood
--
Bed
1
Bath
400
Sq Ft
0.3
Acres
About This Home
This home is located at 1814 Waterston Ave Unit 108, Austin, TX 78703. 1814 Waterston Ave Unit 108 is a home located in Travis County with nearby schools including Mathews Elementary School, Austin High School, and Girls' School Of Austin.
Create a Home Valuation Report for This Property
The Home Valuation Report is an in-depth analysis detailing your home's value as well as a comparison with similar homes in the area
Home Values in the Area
Average Home Value in this Area
Tax History Compared to Growth
Map
Nearby Homes
- 1721 Palma Plaza
- 1811 Waterston Ave
- 1811 Palma Plaza
- 1403 Newfield Ln
- 1715 Enfield Rd Unit 302
- 1302 Woodlawn Blvd Unit 208
- 1410 Woodlawn Blvd Unit C
- 1502 Wethersfield Rd
- 1703 Summit View Place
- 1809 W 10th St
- 1507 Woodlawn Blvd
- 1601 Woodlawn Blvd
- 1510 Pease Rd
- 1603 Woodlawn Blvd Unit A
- 1702 Hartford Rd
- 2109 W 12th St
- 1606 W 14th St
- 1603 Enfield Rd Unit 211
- 13 Niles Rd
- 1712 Hartford Rd
- 1814 Waterston Ave
- 1814 Waterston Ave Unit 104
- 1814 Waterston Ave Unit 208
- 1814 Waterston Ave Unit 101
- 1814 Waterston Ave Unit 202
- 1814 Waterston Ave Unit 107
- 1810 Waterston Ave Unit B
- 1810 Waterston Ave Unit A
- 1808 Waterston Ave Unit B
- 1808 Waterston Ave Unit A
- 1801 Palma Plaza
- 1816 Waterston Ave Unit 4
- 1816 Waterston Ave Unit 3
- 1816 Waterston Ave Unit 2
- 1816 Waterston Ave Unit 1
- 1725 Palma Plaza Unit B
- 1725 Palma Plaza
- 1725 Palma Plaza Unit C
- 1725 Palma Plaza Unit A
- 1803 Palma Plaza
