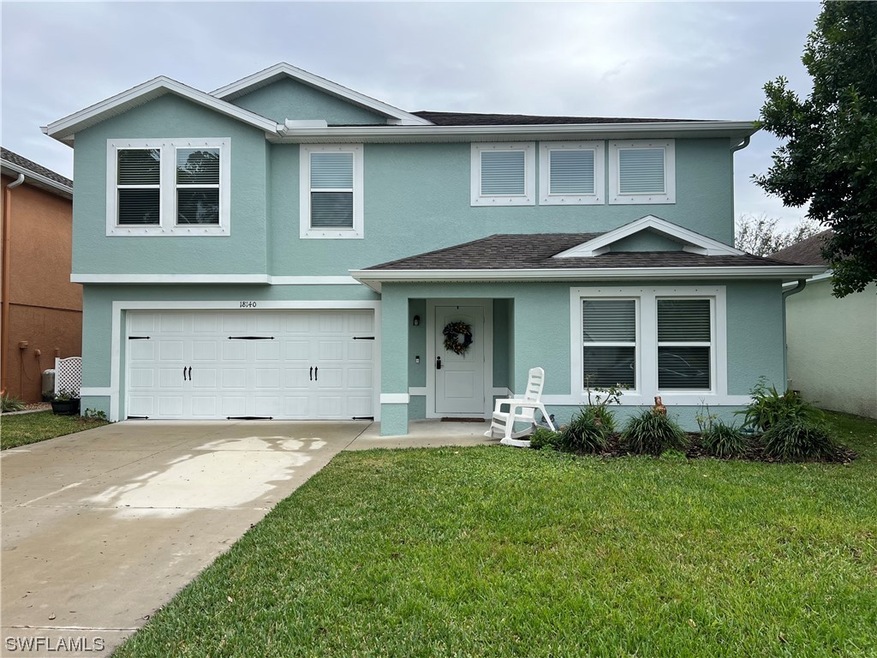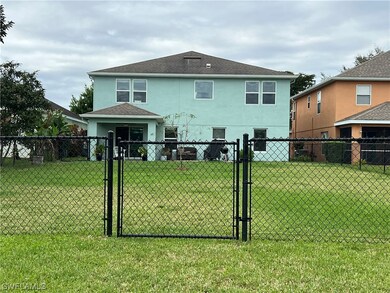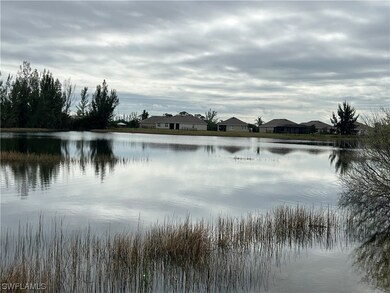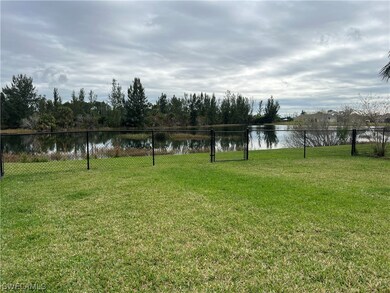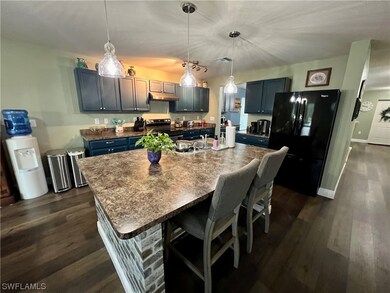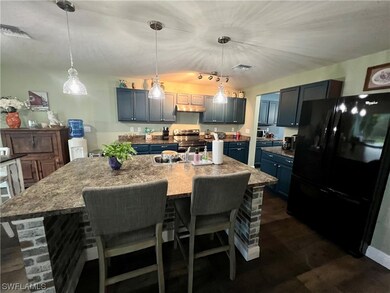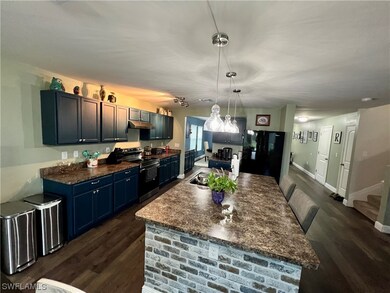
18140 Horizon View Blvd Lehigh Acres, FL 33972
Richmond NeighborhoodEstimated Value: $382,575 - $478,000
Highlights
- Lake Front
- Deck
- Loft
- Gated Community
- Main Floor Bedroom
- Breakfast Area or Nook
About This Home
As of March 2024Almost 3500 square feet of living area in this 5 bedroom 3 bath two story home in Popular Town Lakes Subdivision, very low quarterly fees, gated entry, sidewalks and CENTRAL WATER AND SEWER, home was BUILT IN 2017, extra deep FENCED BACKYARD OVERLOOKING THE LAKE, commercial grade LUXURY VINYL floors, formal living room in front may be used as a den, large formal dining room, extra spacious kitchen with walk in butler's pantry, island countertop with breakfast bar, pendant lights, all appliances, breakfast nook area overlooking the backyard all open to the large family room, guest bedroom on the first floor with guest bathroom, all bedrooms have walk in closets, indoor laundry room with washer and dryer, second floor has a large loft or playroom/recreation room, master bedroom with large walk in closet, views of the water, private bath with dual sinks and separate garden tub and shower, large guest bedrooms one with water views from the windows, nicely landscaped yard with covered porch in the front, sliding doors from the kitchen area to the backyard with covered porch and open patio with pavers, excellent for entertaining, gutters have been installed, LED lighting throughout.
Home Details
Home Type
- Single Family
Est. Annual Taxes
- $2,609
Year Built
- Built in 2017
Lot Details
- 0.25 Acre Lot
- Lot Dimensions are 50 x 175 x 50 x 175
- Lake Front
- East Facing Home
- Fenced
- Oversized Lot
- Sprinkler System
- Property is zoned RPD
HOA Fees
- $90 Monthly HOA Fees
Parking
- 2 Car Attached Garage
- Driveway
Property Views
- Lake
- Views of Preserve
- Pond
Home Design
- Shingle Roof
- Stucco
Interior Spaces
- 3,419 Sq Ft Home
- 2-Story Property
- Ceiling Fan
- Shutters
- Single Hung Windows
- Sliding Windows
- Family Room
- Formal Dining Room
- Loft
Kitchen
- Breakfast Area or Nook
- Eat-In Kitchen
- Breakfast Bar
- Walk-In Pantry
- Range
- Microwave
- Dishwasher
- Kitchen Island
Flooring
- Carpet
- Tile
- Vinyl
Bedrooms and Bathrooms
- 5 Bedrooms
- Main Floor Bedroom
- Walk-In Closet
- 3 Full Bathrooms
- Dual Sinks
- Bathtub
- Separate Shower
Laundry
- Dryer
- Washer
Home Security
- Security Gate
- Fire and Smoke Detector
Outdoor Features
- Deck
- Open Patio
- Porch
Utilities
- Central Heating and Cooling System
Listing and Financial Details
- Legal Lot and Block 8 / 3
- Assessor Parcel Number 30-44-27-14-00003.0080
Community Details
Overview
- Association fees include reserve fund, street lights
- Association Phone (239) 454-1101
- Town Lakes Subdivision
Security
- Card or Code Access
- Gated Community
Ownership History
Purchase Details
Home Financials for this Owner
Home Financials are based on the most recent Mortgage that was taken out on this home.Purchase Details
Home Financials for this Owner
Home Financials are based on the most recent Mortgage that was taken out on this home.Purchase Details
Home Financials for this Owner
Home Financials are based on the most recent Mortgage that was taken out on this home.Similar Homes in Lehigh Acres, FL
Home Values in the Area
Average Home Value in this Area
Purchase History
| Date | Buyer | Sale Price | Title Company |
|---|---|---|---|
| Patterson Joshua M | $392,000 | Florida Title | |
| Rosas Nevin M | $229,000 | Attorney | |
| Wjh Llc | $125,000 | Attorney |
Mortgage History
| Date | Status | Borrower | Loan Amount |
|---|---|---|---|
| Open | Patterson Joshua Michael | $97,800 | |
| Open | Patterson Joshua M | $384,899 | |
| Previous Owner | Rosas Nevin M | $157,000 | |
| Previous Owner | Rosas Nevin M | $133,000 | |
| Previous Owner | Wjh Llc | $15,000,000 |
Property History
| Date | Event | Price | Change | Sq Ft Price |
|---|---|---|---|---|
| 04/30/2024 04/30/24 | Pending | -- | -- | -- |
| 03/19/2024 03/19/24 | Sold | $392,000 | +0.5% | $115 / Sq Ft |
| 01/19/2024 01/19/24 | For Sale | $390,000 | +70.3% | $114 / Sq Ft |
| 08/08/2017 08/08/17 | Sold | $229,000 | +20.5% | $67 / Sq Ft |
| 07/09/2017 07/09/17 | Pending | -- | -- | -- |
| 02/28/2017 02/28/17 | For Sale | $189,990 | -- | $56 / Sq Ft |
Tax History Compared to Growth
Tax History
| Year | Tax Paid | Tax Assessment Tax Assessment Total Assessment is a certain percentage of the fair market value that is determined by local assessors to be the total taxable value of land and additions on the property. | Land | Improvement |
|---|---|---|---|---|
| 2024 | $2,766 | $200,475 | -- | -- |
| 2023 | $2,766 | $194,636 | $0 | $0 |
| 2022 | $2,609 | $188,967 | $0 | $0 |
| 2021 | $2,525 | $254,354 | $22,770 | $231,584 |
| 2020 | $2,516 | $178,785 | $0 | $0 |
| 2019 | $2,439 | $174,765 | $0 | $0 |
| 2018 | $2,407 | $171,506 | $0 | $0 |
| 2017 | $440 | $10,000 | $10,000 | $0 |
| 2016 | $215 | $10,000 | $10,000 | $0 |
| 2015 | $184 | $10,000 | $10,000 | $0 |
| 2014 | $184 | $10,000 | $10,000 | $0 |
| 2013 | -- | $8,100 | $8,100 | $0 |
Agents Affiliated with this Home
-
Charlie Bonacolta
C
Seller's Agent in 2024
Charlie Bonacolta
Realty World-C Bagans 1st
70 in this area
658 Total Sales
-
Matthew Patterson

Buyer's Agent in 2024
Matthew Patterson
KW Peace River Partners
(941) 655-9553
2 in this area
1,260 Total Sales
-
Mike Oakes
M
Buyer Co-Listing Agent in 2024
Mike Oakes
KW Peace River Partners
(239) 785-9598
1 in this area
41 Total Sales
-
W
Seller's Agent in 2017
Wade Jurney
-
J
Buyer's Agent in 2017
Jacqueline Guadagna
(239) 246-5925
1 in this area
65 Total Sales
Map
Source: Florida Gulf Coast Multiple Listing Service
MLS Number: 224006290
APN: 30-44-27-14-00003.0080
- 18157 Horizon View Blvd
- 8190 Fountain Mist Blvd
- 8091 Allamanda Ct
- 8130 Blue Daze Ct
- 18301 Plumbago Ct
- 18231 Beauty Berry Ct
- 8150 Gopher Tortoise Trail
- 8350 Tortoise Isle Ct
- 18280 Pine Nut Ct
- 18410 Pine Nut Ct
- 8118 Gopher Tortoise Trail
- 18341 Pine Nut Ct
- 18301 Pine Nut Ct
- 8351 Gassner Way
- 8000 Fountain Mist Blvd
- 805 Congress Ave
- 1111 Village Lakes Blvd
- 8040 Liriope Loop
- 811 State Ave Unit 18
- 814 Rush Ave
- 18140 Horizon View Blvd
- 18144 Horizon View Blvd
- 18136 Horizon View Blvd
- 18148 Horizon View Blvd
- 18132 Horizon View Blvd
- 18152 Horizon View Blvd
- 18128 Horizon View Blvd
- 18141 Horizon View Blvd
- 18133 Horizon View Blvd
- 18156 Horizon View Blvd
- 18124 Horizon View Blvd
- 18129 Horizon View Blvd
- 18137 Horizon View Blvd
- 18145 Horizon View Blvd
- 18160 Horizon View Blvd
- 18125 Horizon View Blvd
- 18149 Horizon View Blvd
- 18164 Horizon View Blvd
- 18117 Horizon View Blvd
