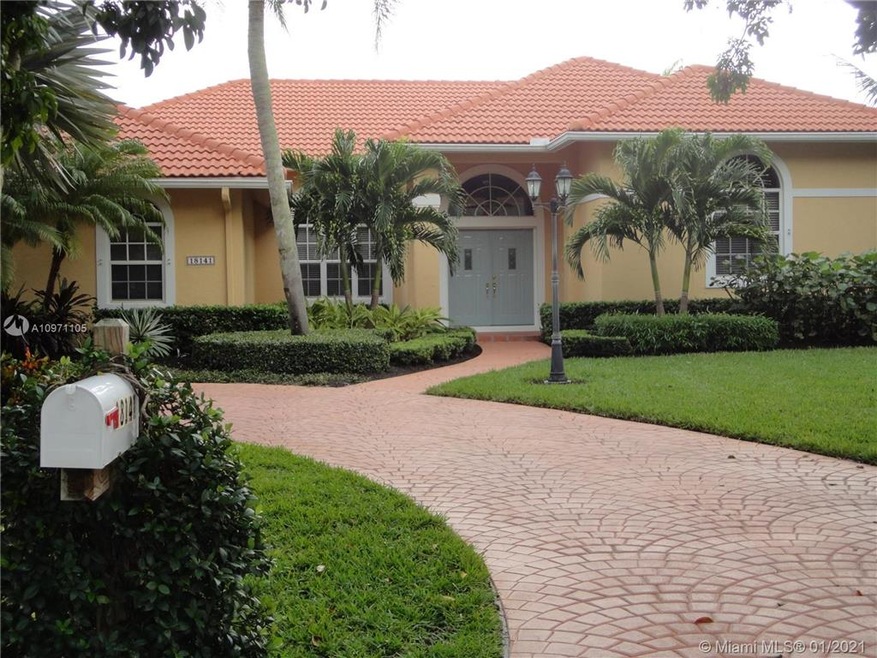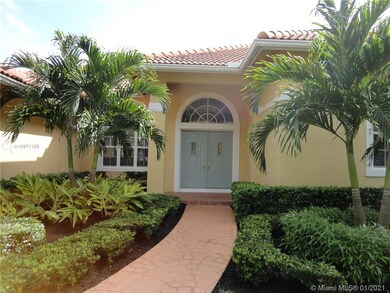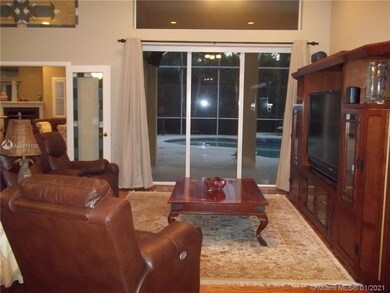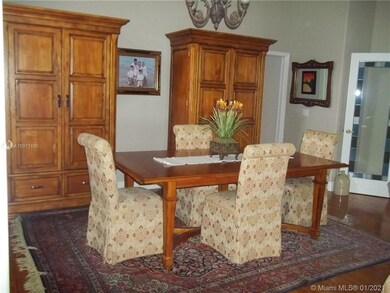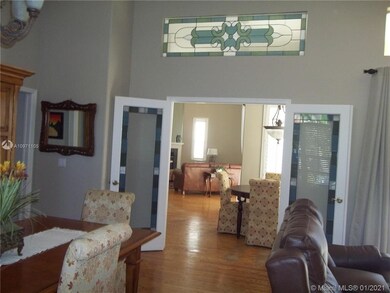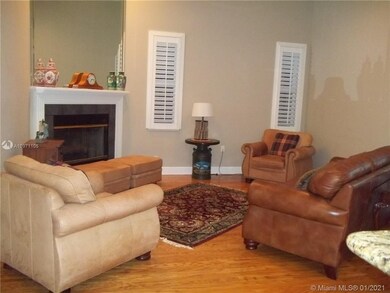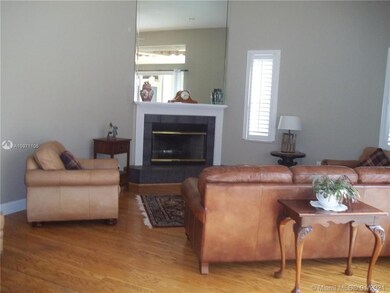
18141 SE Laurel Leaf Ln Jupiter, FL 33469
Highlights
- Gated Community
- Vaulted Ceiling
- Garden View
- South Fork High School Rated A-
- Roman Tub
- Breakfast Area or Nook
About This Home
As of August 2021Heritage Oaks single level CBS 4/3 pool home. Spacious grounds w/nearly half acre on cul-de-sac + great yard space! Volume 12' ceilings in main LA & master. Kitchen opens onto breakfast area & FR w/fireplace. 4 sliders w/ 2 pocketing for great breezes open onto scr. pool/patio. All 4 sliders have transom glass above. Split BR plan. Master suite has 2 walk-ins w/built-in shelving & spacious bath. 4th BR is a suite w/private entrance. Large covered patio w/BBQ area & retractable awning. Side entry 2 car garage w/SS shelving. Circular drive. Generac Generator w/in-ground tank. Armor Screen protection for windows/doors. Nicely landscaped w/sprinkler system on well. Wonderful neighborhood w/manned gate & beautiful tree lined streets. Ideal location - Martin County w/Tequesta area conveniences.
Last Agent to Sell the Property
Catherine Casto
MMLS Assoc.-Inactive Member License #0409574 Listed on: 12/18/2020

Home Details
Home Type
- Single Family
Est. Annual Taxes
- $6,916
Year Built
- Built in 1994
Lot Details
- 0.46 Acre Lot
- Cul-De-Sac
- Northwest Facing Home
- Oversized Lot
HOA Fees
- $365 Monthly HOA Fees
Parking
- 2 Car Attached Garage
- Automatic Garage Door Opener
- Circular Driveway
- Open Parking
Property Views
- Garden
- Pool
Home Design
- Tile Roof
- Concrete Block And Stucco Construction
Interior Spaces
- 2,437 Sq Ft Home
- 1-Story Property
- Central Vacuum
- Vaulted Ceiling
- Paddle Fans
- Fireplace
- Awning
- Plantation Shutters
- Single Hung Metal Windows
- Sliding Windows
- Entrance Foyer
- Family Room
- Combination Dining and Living Room
- Partial Storm Protection
Kitchen
- Breakfast Area or Nook
- Electric Range
- Dishwasher
- Snack Bar or Counter
- Trash Compactor
- Disposal
Flooring
- Carpet
- Tile
Bedrooms and Bathrooms
- 4 Bedrooms
- Split Bedroom Floorplan
- Walk-In Closet
- 3 Full Bathrooms
- Roman Tub
- Separate Shower in Primary Bathroom
Laundry
- Laundry in Utility Room
- Dryer
- Washer
Pool
- Fence Around Pool
- Free Form Pool
Outdoor Features
- Patio
- Outdoor Grill
Schools
- Hobe Sound Elementary School
- Murray Middle School
- South Fork High School
Utilities
- Cooling Available
- Heating Available
- Generator Hookup
- Electric Water Heater
Listing and Financial Details
- Assessor Parcel Number 234042001002007507
Community Details
Overview
- Club Membership Available
- Heritage Oaks Subdivision
- The community has rules related to building or community restrictions
Security
- Gated Community
Ownership History
Purchase Details
Home Financials for this Owner
Home Financials are based on the most recent Mortgage that was taken out on this home.Purchase Details
Home Financials for this Owner
Home Financials are based on the most recent Mortgage that was taken out on this home.Purchase Details
Home Financials for this Owner
Home Financials are based on the most recent Mortgage that was taken out on this home.Purchase Details
Home Financials for this Owner
Home Financials are based on the most recent Mortgage that was taken out on this home.Purchase Details
Home Financials for this Owner
Home Financials are based on the most recent Mortgage that was taken out on this home.Purchase Details
Purchase Details
Similar Homes in the area
Home Values in the Area
Average Home Value in this Area
Purchase History
| Date | Type | Sale Price | Title Company |
|---|---|---|---|
| Warranty Deed | $1,250,000 | Coastal Title Services Inc | |
| Warranty Deed | $660,000 | Coastal Title Services Inc | |
| Warranty Deed | $559,000 | -- | |
| Warranty Deed | $287,500 | -- | |
| Warranty Deed | $259,900 | -- | |
| Deed | -- | -- | |
| Warranty Deed | $67,600 | -- |
Mortgage History
| Date | Status | Loan Amount | Loan Type |
|---|---|---|---|
| Previous Owner | $100,000 | Future Advance Clause Open End Mortgage | |
| Previous Owner | $125,000 | Purchase Money Mortgage | |
| Previous Owner | $210,000 | Unknown | |
| Previous Owner | $215,600 | New Conventional | |
| Previous Owner | $190,000 | No Value Available |
Property History
| Date | Event | Price | Change | Sq Ft Price |
|---|---|---|---|---|
| 08/31/2021 08/31/21 | Sold | $1,250,000 | +13.6% | $513 / Sq Ft |
| 08/05/2021 08/05/21 | For Sale | $1,100,000 | +66.7% | $451 / Sq Ft |
| 03/19/2021 03/19/21 | Sold | $660,000 | -9.0% | $271 / Sq Ft |
| 03/07/2021 03/07/21 | Pending | -- | -- | -- |
| 12/18/2020 12/18/20 | For Sale | $725,000 | -- | $297 / Sq Ft |
Tax History Compared to Growth
Tax History
| Year | Tax Paid | Tax Assessment Tax Assessment Total Assessment is a certain percentage of the fair market value that is determined by local assessors to be the total taxable value of land and additions on the property. | Land | Improvement |
|---|---|---|---|---|
| 2024 | $18,923 | $1,101,083 | -- | -- |
| 2023 | $18,923 | $1,000,985 | $0 | $0 |
| 2022 | $15,471 | $906,350 | $462,000 | $444,350 |
| 2021 | $7,035 | $424,988 | $0 | $0 |
| 2020 | $6,916 | $419,121 | $0 | $0 |
| 2019 | $6,834 | $409,698 | $0 | $0 |
| 2018 | $6,668 | $402,059 | $0 | $0 |
| 2017 | $5,959 | $393,790 | $0 | $0 |
| 2016 | $6,183 | $385,690 | $0 | $0 |
| 2015 | $5,861 | $382,115 | $0 | $0 |
| 2014 | $5,861 | $379,082 | $0 | $0 |
Agents Affiliated with this Home
-
Alyssa Carver
A
Seller's Agent in 2021
Alyssa Carver
The Keyes Company (Tequesta)
(561) 379-3960
25 Total Sales
-
C
Seller's Agent in 2021
Catherine Casto
MMLS Assoc.-Inactive Member
(561) 307-0150
7 Total Sales
-
Brian Smith
B
Seller Co-Listing Agent in 2021
Brian Smith
Prima Properties
(561) 222-6613
2 Total Sales
-
Don Beyersdorf

Buyer's Agent in 2021
Don Beyersdorf
Paradise Real Estate Intl
15 Total Sales
Map
Source: MIAMI REALTORS® MLS
MLS Number: A10971105
APN: 23-40-42-001-002-00750-7
- 18517 SE Heritage Dr
- 10158 SE Acorn Way
- 18397 SE Heritage Dr
- 10420 SE Ridgeview Cir
- 18248 SE Cassia Ln
- 9872 SE Little Club Way S
- 9812 SE Little Club Way S
- 90 SE Turtle Creek Dr
- 1 SE Turtle Creek Dr Unit A
- 8 SE Turtle Creek Dr Unit D
- 22 SE Turtle Creek Dr Unit B
- 18081 SE Country Club Dr Unit 370
- 18081 SE Country Club Dr Unit 4
- 18081 SE Country Club Dr Unit 259
- 18081 SE Country Club Dr Unit 43
- 18081 SE Country Club Dr Unit 34-339
- 18081 SE Country Club Dr Unit Bldg 35 Unit 348
- 18081 SE Country Club Dr Unit 32-318
- 18081 SE Country Club Dr Unit 37-365
- 18081 SE Country Club Dr Unit 41
