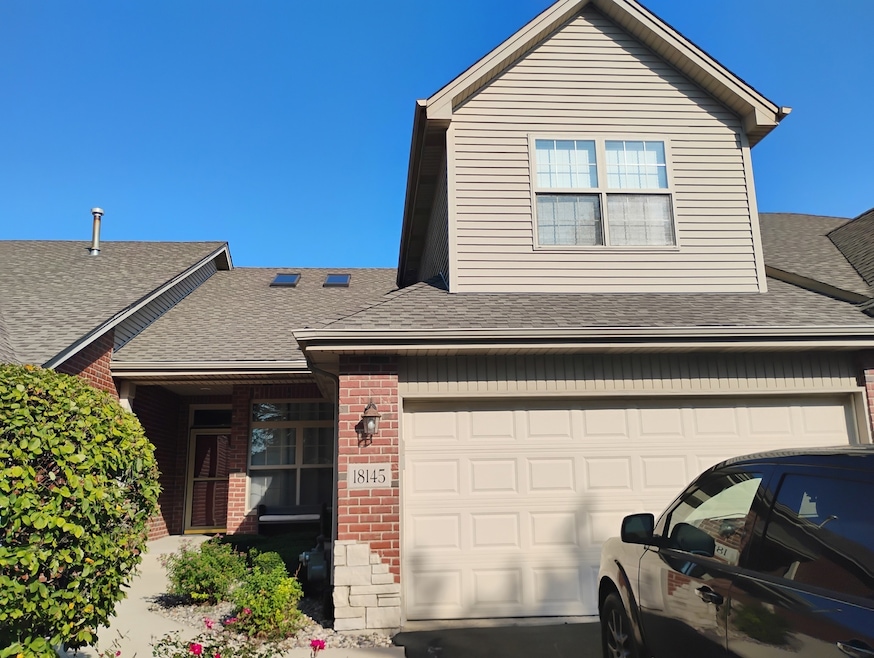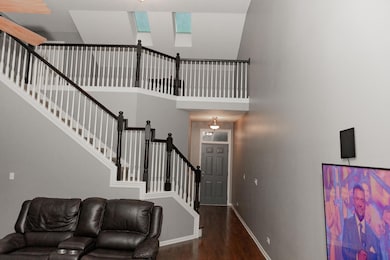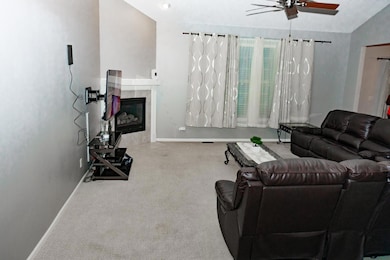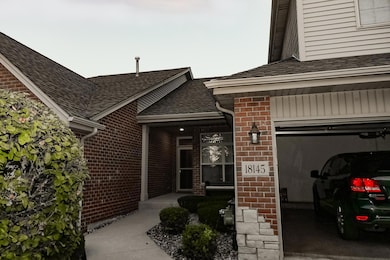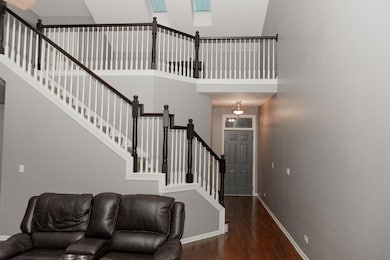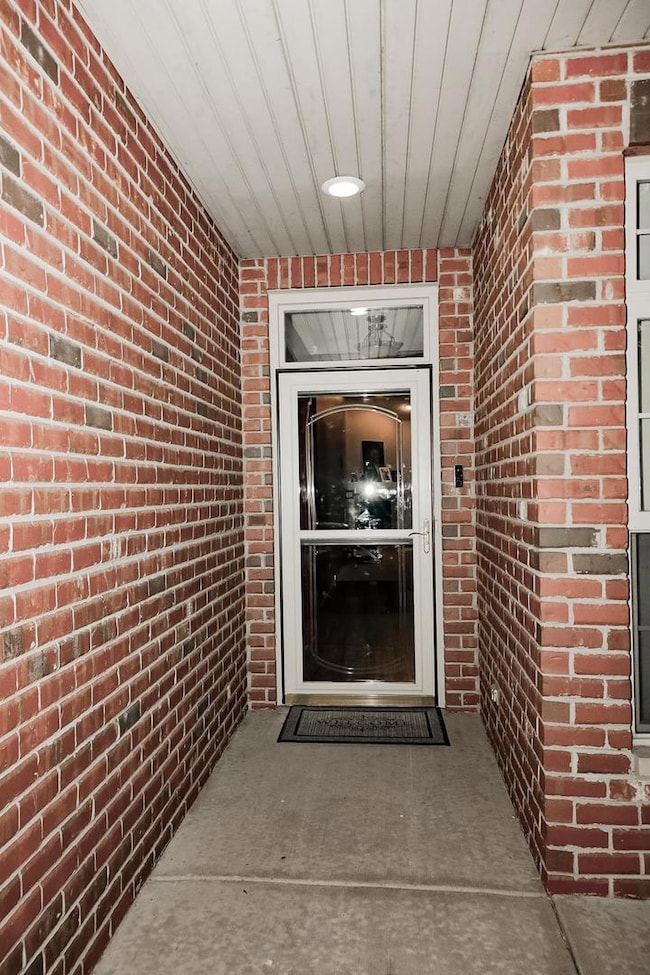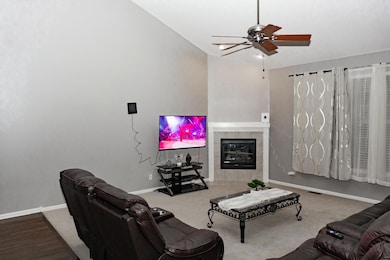18145 Breckenridge Blvd Orland Park, IL 60467
Grasslands NeighborhoodEstimated payment $3,143/month
Highlights
- Wood Flooring
- Main Floor Bedroom
- Formal Dining Room
- Meadow Ridge School Rated A
- Loft
- Stainless Steel Appliances
About This Home
$10,000 Reduction in Price!!! Seller is motivated. Bring an Offer soon!!!Exceptional 2 Story Brick Townhouse located on Breckenridge at The Preserve. This middle unit has 2,167 sq. ft. on the main 2 levels, middle units rarely come up for sale. Home has 4 Bedrooms & 3.5 Baths, plus a Fully Finished Basement bringing the total to 3,073 sq. ft. Home features a Master Bedroom, Bathrooms, Kitchen and Laundry on the first floor. Home has been meticulously maintained. Spacious Open Floor Plan with Vaulted Ceilings, Hardwood Flooring, Granite CounterTops in Kitchen, Stainless Steel Appliances and Breakfast Bar. Second Floor has a Large Loft/Office with Skylights, 2 Spacious Bedrooms with adjoining Jack & Jill Full Bathroom. The Fully Finished Basement has a Family Room, 4th Bedroom/Separate Playroom, Full Bathroom, Office Space, and a Storage Area. Home has a 2 car Garage with Epoxy finished floors. Recent upgrades include a New Roof 2019, Wood floors refinished 2018, New Dryer 2018, Range 2018, Refrigerator 2019, Dishwasher 2019 , Sump Pump 2018, Ejector Pump 2021, added Infrared Light to HVAC 2020 , Garbage Disposal 2021 and new Outdoor Garage Lights in 2020. Home is move in condition. Conveniently located to schools, shopping and transportation. Very close to the Metra and Hiking Paths, you can walk to the 179th Metra station. Jewel is a quarter mile away and a new Aldi is going in across the street from the Jewel. Quiet and friendly neighbors/neighborhood. Front sidewalk is being fixed by Association.
Townhouse Details
Home Type
- Townhome
Est. Annual Taxes
- $8,759
Year Built
- Built in 2005
HOA Fees
- $200 Monthly HOA Fees
Parking
- 2 Car Garage
- Driveway
- Parking Included in Price
Home Design
- Entry on the 1st floor
- Brick Exterior Construction
- Asphalt Roof
- Concrete Perimeter Foundation
Interior Spaces
- 2,167 Sq Ft Home
- 2-Story Property
- Ceiling Fan
- Skylights
- Gas Log Fireplace
- Family Room with Fireplace
- Living Room
- Formal Dining Room
- Loft
- Play Room
- Storage Room
Kitchen
- Range
- Microwave
- Dishwasher
- Stainless Steel Appliances
- Disposal
Flooring
- Wood
- Carpet
Bedrooms and Bathrooms
- 4 Bedrooms
- 4 Potential Bedrooms
- Main Floor Bedroom
- Bathroom on Main Level
- Separate Shower
Laundry
- Laundry Room
- Dryer
- Washer
Basement
- Basement Fills Entire Space Under The House
- Sump Pump
- Finished Basement Bathroom
Utilities
- Forced Air Heating and Cooling System
- Heating System Uses Natural Gas
- 200+ Amp Service
- Lake Michigan Water
- Cable TV Available
Additional Features
- Patio
- Lot Dimensions are 32 x72
Listing and Financial Details
- Homeowner Tax Exemptions
Community Details
Overview
- Association fees include insurance, exterior maintenance, lawn care, scavenger, snow removal
- 3 Units
- Barbara Fentress Association, Phone Number (815) 806-9990
- Breckenridge At Preserve Subdivision, 2 Story Floorplan
- Property managed by HSR Property Services
Recreation
- Bike Trail
Pet Policy
- Pets up to 25 lbs
- Limit on the number of pets
- Dogs and Cats Allowed
Security
- Resident Manager or Management On Site
Map
Home Values in the Area
Average Home Value in this Area
Tax History
| Year | Tax Paid | Tax Assessment Tax Assessment Total Assessment is a certain percentage of the fair market value that is determined by local assessors to be the total taxable value of land and additions on the property. | Land | Improvement |
|---|---|---|---|---|
| 2024 | $8,759 | $35,000 | $1,568 | $33,432 |
| 2023 | $8,198 | $35,000 | $1,568 | $33,432 |
| 2022 | $8,198 | $30,787 | $2,464 | $28,323 |
| 2021 | $7,943 | $30,786 | $2,464 | $28,322 |
| 2020 | $7,709 | $30,786 | $2,464 | $28,322 |
| 2019 | $7,760 | $31,700 | $2,240 | $29,460 |
| 2018 | $8,209 | $34,185 | $2,240 | $31,945 |
| 2017 | $8,039 | $34,185 | $2,240 | $31,945 |
| 2016 | $7,537 | $29,509 | $2,016 | $27,493 |
| 2015 | $7,430 | $29,509 | $2,016 | $27,493 |
| 2014 | $7,335 | $29,509 | $2,016 | $27,493 |
| 2013 | $6,810 | $29,060 | $2,016 | $27,044 |
Property History
| Date | Event | Price | List to Sale | Price per Sq Ft | Prior Sale |
|---|---|---|---|---|---|
| 10/06/2025 10/06/25 | Price Changed | $419,900 | -2.3% | $194 / Sq Ft | |
| 09/16/2025 09/16/25 | For Sale | $429,900 | +21.1% | $198 / Sq Ft | |
| 11/14/2022 11/14/22 | Sold | $354,900 | 0.0% | $164 / Sq Ft | View Prior Sale |
| 10/24/2022 10/24/22 | Pending | -- | -- | -- | |
| 10/20/2022 10/20/22 | Price Changed | $354,900 | -5.4% | $164 / Sq Ft | |
| 10/10/2022 10/10/22 | For Sale | $375,000 | +18.3% | $173 / Sq Ft | |
| 10/22/2018 10/22/18 | Sold | $317,000 | -0.9% | $146 / Sq Ft | View Prior Sale |
| 08/23/2018 08/23/18 | Pending | -- | -- | -- | |
| 08/20/2018 08/20/18 | For Sale | $319,898 | -- | $148 / Sq Ft |
Purchase History
| Date | Type | Sale Price | Title Company |
|---|---|---|---|
| Warranty Deed | $355,000 | Chicago Title | |
| Deed | $317,000 | Citywide Title Corporation | |
| Warranty Deed | -- | None Available | |
| Deed | -- | -- |
Mortgage History
| Date | Status | Loan Amount | Loan Type |
|---|---|---|---|
| Open | $348,471 | FHA | |
| Previous Owner | $270,602 | New Conventional |
Source: Midwest Real Estate Data (MRED)
MLS Number: 12467904
APN: 27-31-307-073-0000
- 11628 Hidden Valley Cove
- 11636 Lake Shore Dr
- 18011 Breckenridge Blvd
- 11914 Dunree Ln
- 11516 Hummingbird Ct
- 11238 Cameron Pkwy
- 11325 Hummingbird Ln
- 11108 Waters Edge Dr
- 12243 179th St
- 12130 179th St
- 18032 Erickson Ct
- 11854 Swilly Ct
- 9601 W 179th St
- 11101 Louetta Ln Unit 192
- 10937 California Ct Unit 61
- 10935 California Ct Unit 185
- 11053 Louetta Ln Unit 193
- 17708 Pennsylvania Ct Unit 211
- 18740 Kestrel Ave
- 17921 Alaska Ct Unit 8
- 18132 Lake Shore Dr
- 17727 Mayher Dr
- 19315 Union St
- 10416 Santa Cruz Ln
- 11100 W 167th St
- 16966 Pond Willow Dr
- 15500 Wolf Rd
- 10604 Alice Mae Ct
- 10600 Alice Mae Ct
- 16822 91st Ave
- 18160 Goesel Dr
- 17031 S 88th Ave
- 15133 Huntington Ct Unit ID1301335P
- 10225 W 151st St Unit ID1301336P
- 15018 Huntington Ct
- 15059 Highland Ave
- 208 N Prairie Rd
- 16400 Sherwood Dr
- 10231 Hawthorne Dr
- 15513 Whitehall Ln Unit 69B
