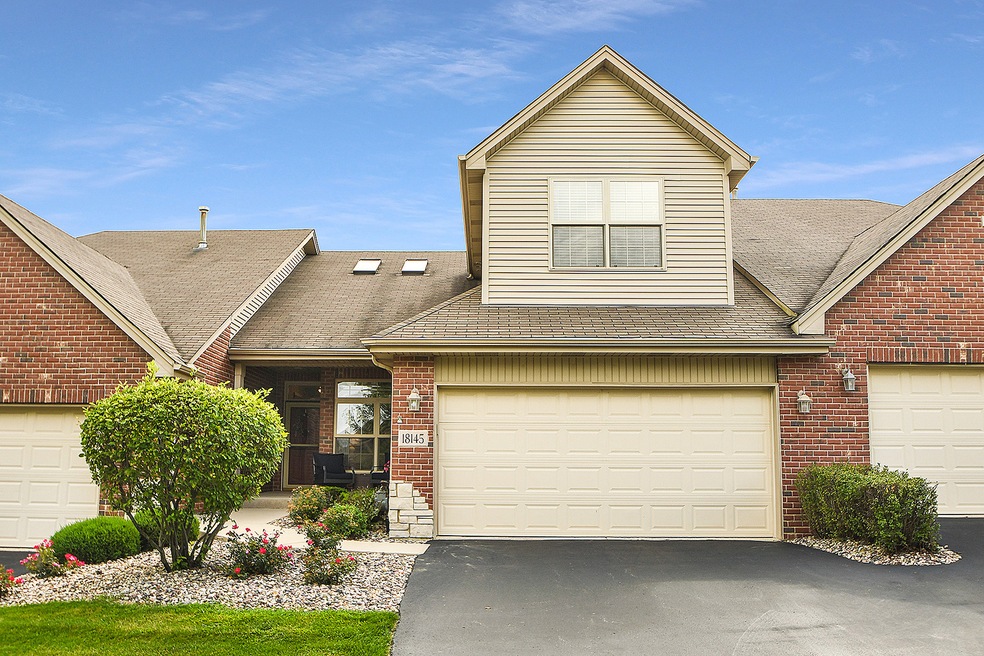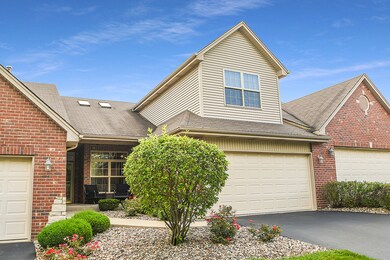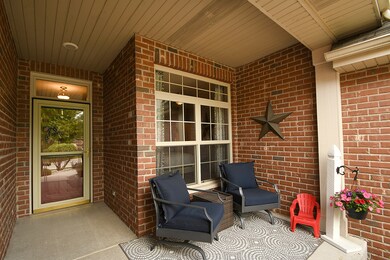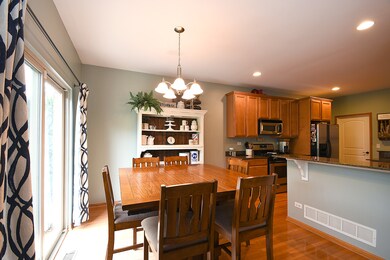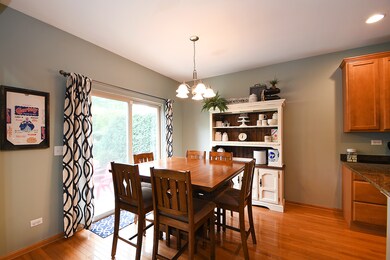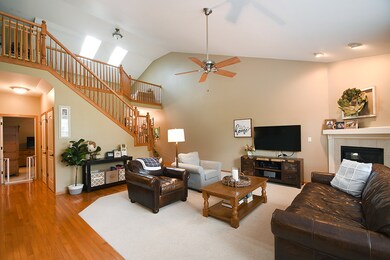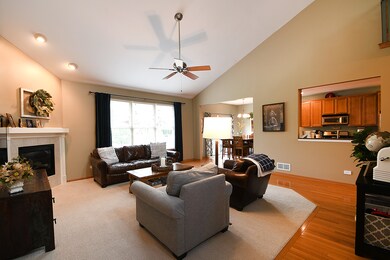
18145 Breckenridge Blvd Orland Park, IL 60467
Grasslands NeighborhoodHighlights
- Vaulted Ceiling
- Wood Flooring
- Loft
- Meadow Ridge School Rated A
- Main Floor Bedroom
- Den
About This Home
As of November 2022Exceptional 2 Story Brick Town Home 3 Bedrooms 3.5 baths with a Full Finished Basement. Home Features Master Bedroom on Main Level. Great Locations Walking distance to the Metra and Walk Paths. Home has been Meticulously Maintained and a Real Pleasure to Show. Spacious Floor Plan Vaulted Ceilings/ Hardwood Flooring/ Newer Carpeting/ Kitchen has Granite Counter Tops /Stainless Steel Appliances and Breakfast Bar/ Main Floor Laundry Room/ 2nd Floor Boasts Large Loft or Office with Skylights/ 2 Spacious Bedrooms with adjoining Jack and Jill Bathroom. Full Finish Basement consist of Family room/ 4th Bedroom or Den/ Separate Play Room Area/ Storage Room and a Full Bath. Absolutely move in condition, home is conveniently located to schools/ shopping and transportation. New Roofs are in the process for whole Sub-Division.
Last Agent to Sell the Property
RE/MAX 1st Service License #475128341 Listed on: 08/20/2018
Townhouse Details
Home Type
- Townhome
Est. Annual Taxes
- $8,759
Year Built
- 2005
HOA Fees
- $170 per month
Parking
- Attached Garage
- Garage Door Opener
- Driveway
- Parking Included in Price
- Garage Is Owned
Home Design
- Brick Exterior Construction
- Slab Foundation
- Asphalt Shingled Roof
- Vinyl Siding
Interior Spaces
- Vaulted Ceiling
- Skylights
- Gas Log Fireplace
- Den
- Loft
- Play Room
- Storage Room
- Wood Flooring
Kitchen
- Breakfast Bar
- Oven or Range
- Microwave
- Dishwasher
- Stainless Steel Appliances
- Disposal
Bedrooms and Bathrooms
- Main Floor Bedroom
- Primary Bathroom is a Full Bathroom
- Bathroom on Main Level
- Separate Shower
Laundry
- Laundry on main level
- Dryer
- Washer
Finished Basement
- Basement Fills Entire Space Under The House
- Finished Basement Bathroom
Utilities
- Forced Air Heating and Cooling System
- Heating System Uses Gas
- Lake Michigan Water
- Cable TV Available
Additional Features
- Patio
- East or West Exposure
Community Details
- Pets Allowed
Listing and Financial Details
- Homeowner Tax Exemptions
Ownership History
Purchase Details
Home Financials for this Owner
Home Financials are based on the most recent Mortgage that was taken out on this home.Purchase Details
Home Financials for this Owner
Home Financials are based on the most recent Mortgage that was taken out on this home.Purchase Details
Purchase Details
Similar Homes in Orland Park, IL
Home Values in the Area
Average Home Value in this Area
Purchase History
| Date | Type | Sale Price | Title Company |
|---|---|---|---|
| Warranty Deed | $355,000 | Chicago Title | |
| Deed | $317,000 | Citywide Title Corporation | |
| Warranty Deed | -- | None Available | |
| Deed | -- | -- |
Mortgage History
| Date | Status | Loan Amount | Loan Type |
|---|---|---|---|
| Open | $348,471 | FHA | |
| Previous Owner | $270,602 | New Conventional | |
| Previous Owner | $100,000 | Credit Line Revolving |
Property History
| Date | Event | Price | Change | Sq Ft Price |
|---|---|---|---|---|
| 11/14/2022 11/14/22 | Sold | $354,900 | 0.0% | $164 / Sq Ft |
| 10/24/2022 10/24/22 | Pending | -- | -- | -- |
| 10/20/2022 10/20/22 | Price Changed | $354,900 | -5.4% | $164 / Sq Ft |
| 10/10/2022 10/10/22 | For Sale | $375,000 | +18.3% | $173 / Sq Ft |
| 10/22/2018 10/22/18 | Sold | $317,000 | -0.9% | $146 / Sq Ft |
| 08/23/2018 08/23/18 | Pending | -- | -- | -- |
| 08/20/2018 08/20/18 | For Sale | $319,898 | -- | $148 / Sq Ft |
Tax History Compared to Growth
Tax History
| Year | Tax Paid | Tax Assessment Tax Assessment Total Assessment is a certain percentage of the fair market value that is determined by local assessors to be the total taxable value of land and additions on the property. | Land | Improvement |
|---|---|---|---|---|
| 2024 | $8,759 | $35,000 | $1,568 | $33,432 |
| 2023 | $8,198 | $35,000 | $1,568 | $33,432 |
| 2022 | $8,198 | $30,787 | $2,464 | $28,323 |
| 2021 | $7,943 | $30,786 | $2,464 | $28,322 |
| 2020 | $7,709 | $30,786 | $2,464 | $28,322 |
| 2019 | $7,760 | $31,700 | $2,240 | $29,460 |
| 2018 | $8,209 | $34,185 | $2,240 | $31,945 |
| 2017 | $8,039 | $34,185 | $2,240 | $31,945 |
| 2016 | $7,537 | $29,509 | $2,016 | $27,493 |
| 2015 | $7,430 | $29,509 | $2,016 | $27,493 |
| 2014 | $7,335 | $29,509 | $2,016 | $27,493 |
| 2013 | $6,810 | $29,060 | $2,016 | $27,044 |
Agents Affiliated with this Home
-
George Ayling

Seller's Agent in 2022
George Ayling
Select a Fee RE System
(708) 466-4093
4 in this area
259 Total Sales
-
H
Buyer's Agent in 2022
Harold Eckert
Century 21 Circle
-
Dan Vainisi

Seller's Agent in 2018
Dan Vainisi
RE/MAX
(708) 717-9565
2 in this area
85 Total Sales
Map
Source: Midwest Real Estate Data (MRED)
MLS Number: MRD10057552
APN: 27-31-307-073-0000
- 11656 Lake Shore Dr
- 18242 Breckenridge Blvd
- 18011 Breckenridge Blvd
- 11545 Settlers Pond Way Unit 2A
- 11535 Settlers Pond Way Unit 1C
- 17950 Settlers Pond Way Unit 3B
- 11905 Cormoy Ln
- 11516 Hummingbird Ct
- 11108 Waters Edge Dr
- 12243 179th St
- 12130 179th St
- 11111 Waters Edge Dr Unit 4B
- 11220 Cameron Pkwy
- 11101 W 179th St
- 11224 Marley Brook Ct
- 17946 Fountain Cir
- 9601 W 179th St
- 17958 Fountain Cir
- 17758 Bernard Dr Unit 2A
- 18723 S Mill Creek Dr
