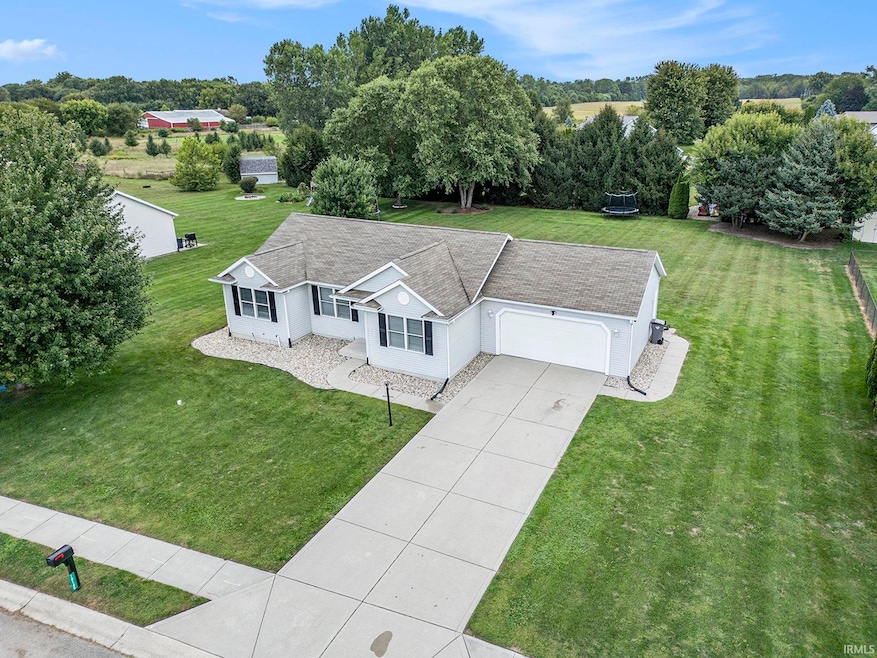18145 Montgomry Ln Goshen, IN 46528
Estimated payment $1,923/month
Highlights
- Popular Property
- Primary Bedroom Suite
- 1-Story Property
- Jefferson Elementary School Rated A-
- 2 Car Attached Garage
- Forced Air Heating and Cooling System
About This Home
Beautifully maintained home in the Northridge Schools area, sitting on a spacious half acre lot. This property offers a desirable split-bedroom floor plan with the convenience of main level laundry and an open-concept layout that provides plenty of room for everyday living. The main level features approximately 1,200 sq. ft. while the finished lower level adds another 1,000 sq. ft. of versatile living space including a large family room a 4th bedroom and additional storage. Recent updates include fresh paint new bedrooms and closet doors new flooring in parts of the home and more. Nestled in Jefferson Township within the highly sought after Middlebury School District this home combines comfort style and function all in a great location.
Home Details
Home Type
- Single Family
Est. Annual Taxes
- $2,171
Year Built
- Built in 2004
Lot Details
- 0.54 Acre Lot
- Lot Dimensions are 126x186
- Level Lot
- Irrigation
Parking
- 2 Car Attached Garage
- Garage Door Opener
- Driveway
- Off-Street Parking
Home Design
- Poured Concrete
- Shingle Roof
- Vinyl Construction Material
Interior Spaces
- 1-Story Property
- Ceiling Fan
Flooring
- Carpet
- Laminate
Bedrooms and Bathrooms
- 4 Bedrooms
- Primary Bedroom Suite
- 2 Full Bathrooms
Partially Finished Basement
- Basement Fills Entire Space Under The House
- 1 Bedroom in Basement
Schools
- Jefferson Elementary School
- Northridge Middle School
- Northridge High School
Utilities
- Forced Air Heating and Cooling System
- Heating System Uses Gas
- Well
- Septic System
Community Details
- Bridlewood Estates Subdivision
Listing and Financial Details
- Assessor Parcel Number 20-07-22-426-024.000-019
Map
Home Values in the Area
Average Home Value in this Area
Tax History
| Year | Tax Paid | Tax Assessment Tax Assessment Total Assessment is a certain percentage of the fair market value that is determined by local assessors to be the total taxable value of land and additions on the property. | Land | Improvement |
|---|---|---|---|---|
| 2024 | $1,971 | $246,300 | $26,800 | $219,500 |
| 2022 | $1,438 | $220,800 | $24,200 | $196,600 |
| 2021 | $1,480 | $176,300 | $24,200 | $152,100 |
| 2020 | $1,453 | $173,700 | $24,200 | $149,500 |
| 2019 | $1,325 | $165,200 | $24,200 | $141,000 |
| 2018 | $1,224 | $155,300 | $24,200 | $131,100 |
| 2017 | $1,124 | $144,100 | $24,200 | $119,900 |
| 2016 | $1,034 | $142,300 | $24,500 | $117,800 |
| 2014 | $1,041 | $134,600 | $24,500 | $110,100 |
| 2013 | $1,047 | $126,300 | $24,500 | $101,800 |
Property History
| Date | Event | Price | Change | Sq Ft Price |
|---|---|---|---|---|
| 09/24/2025 09/24/25 | Price Changed | $329,900 | -1.5% | $148 / Sq Ft |
| 09/15/2025 09/15/25 | Price Changed | $334,900 | -1.5% | $150 / Sq Ft |
| 08/29/2025 08/29/25 | For Sale | $339,900 | +25.9% | $152 / Sq Ft |
| 06/07/2023 06/07/23 | Sold | $270,000 | +5.9% | $121 / Sq Ft |
| 05/04/2023 05/04/23 | For Sale | $254,900 | +64.5% | $114 / Sq Ft |
| 08/25/2014 08/25/14 | Sold | $155,000 | -3.1% | $70 / Sq Ft |
| 06/29/2014 06/29/14 | Pending | -- | -- | -- |
| 05/30/2014 05/30/14 | For Sale | $159,900 | -- | $72 / Sq Ft |
Purchase History
| Date | Type | Sale Price | Title Company |
|---|---|---|---|
| Warranty Deed | $270,000 | Metropolitan Title | |
| Warranty Deed | -- | Metropolitan Title | |
| Warranty Deed | -- | Meridian Title Corp | |
| Warranty Deed | -- | Stewart Title | |
| Interfamily Deed Transfer | -- | American Title Inc | |
| Quit Claim Deed | -- | None Available | |
| Corporate Deed | -- | Meridian Title Corp | |
| Warranty Deed | -- | Meridian Title Corp |
Mortgage History
| Date | Status | Loan Amount | Loan Type |
|---|---|---|---|
| Open | $256,500 | New Conventional | |
| Closed | $256,500 | New Conventional | |
| Previous Owner | $158,163 | New Conventional | |
| Previous Owner | $122,608 | FHA | |
| Previous Owner | $39,100 | Stand Alone Second | |
| Previous Owner | $129,900 | New Conventional |
Source: Indiana Regional MLS
MLS Number: 202534852
APN: 20-07-22-426-024.000-019
- 18134 Dundee Ct
- 18374 Dennis Ave
- 18546 Madison Ct
- 58130 Andrew Dr
- 58874 Lower Dr
- 00 County Road 18
- 59186 Lower Dr
- 59022 Timber Trail
- 18868 Jefferson Ln
- 58185 Diener Dr
- 59093 County Road 29
- 58357 Hemminger Dr
- 58189 Conor Ct
- 60232 State Road 15 # 6 Rd
- 18729 Us Highway 20
- 19855 Brookmist Cir
- 16437 County Road 18
- 16084 County Road 20
- 57374 Jade Cir
- 20208 Deer Path Ct
- 1854 Westplains Dr
- 1227 Briarwood Blvd
- 22538 Pine Arbor Dr
- 1401 Park 33 Blvd
- 1006 S Indiana Ave
- 1306 Cedarbrook Ct
- 1305 W Vistula St
- 1625 S Main St Unit B
- 2801 Toledo Rd
- 1100 Clarinet Blvd W
- 3530 E Lake Dr N
- 230 Home Ave
- 2122 E Bristol St
- 123 W Hively Ave
- 2002 Raintree Dr
- 3314 C Ln
- 2001 Sugar Maple Ln
- 200 Windsor Cir
- 913 S Main St
- 908 S Main St







