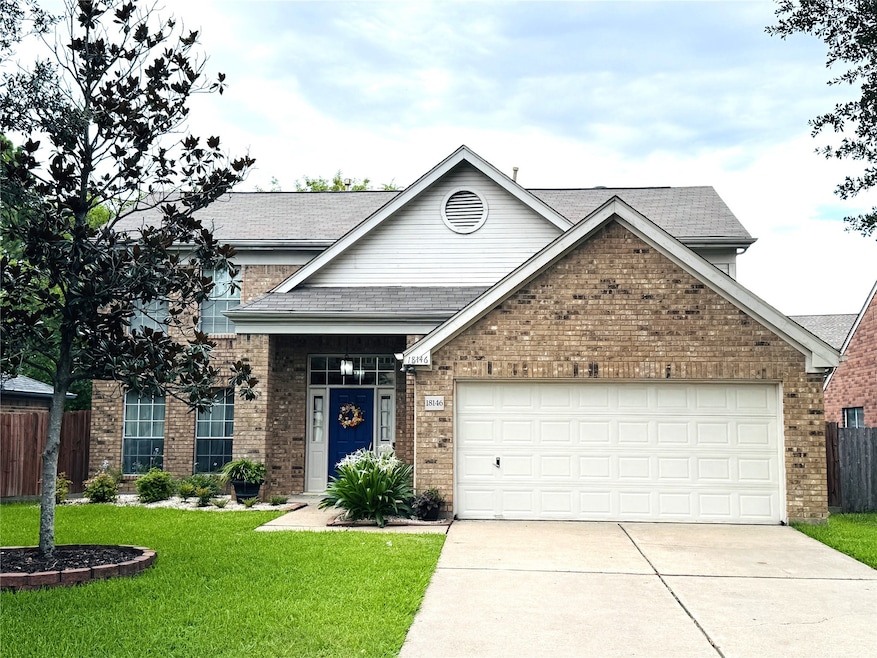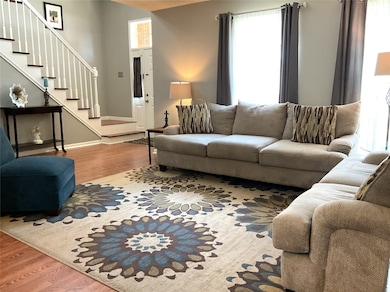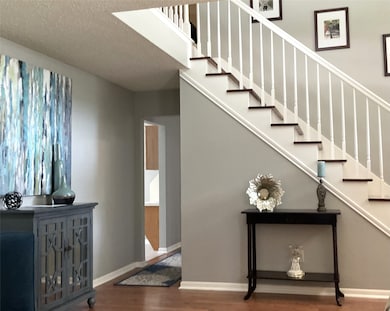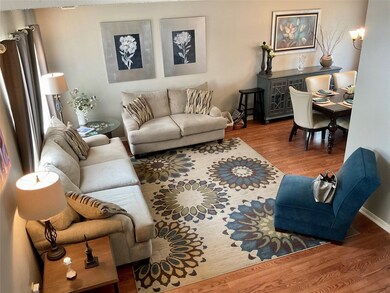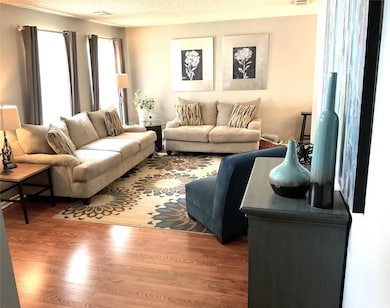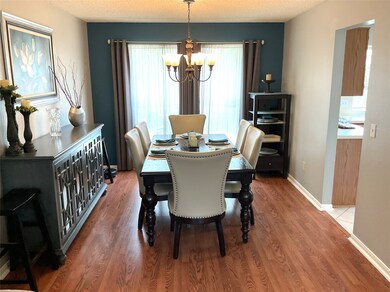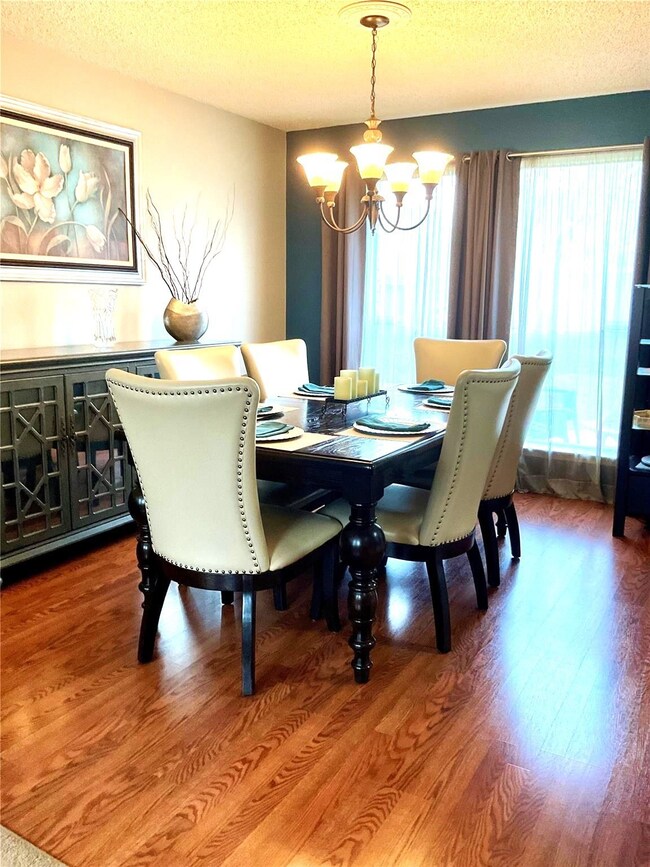
18146 River Sage Dr Houston, TX 77084
Estimated payment $2,107/month
Highlights
- Clubhouse
- Traditional Architecture
- Community Pool
- Deck
- Game Room
- Tennis Courts
About This Home
This Pulte Home, built in 1991, offers over 2000 square feet. This is one of the best bargains I've seen in a long time! Downstairs features a formal living room, formal dining room, den with fireplace and TV, & a roomy kitchen with upgraded stainless appliances and a breakfast room. There's also a half bath & an indoor laundry area. Upstairs has a game room, a primary bedroom with en suite, and two additional bedrooms. There are two full bathrooms, a good-sized hall bathroom, and a spacious primary bathroom. The air conditioner was replaced in 2025. The spacious front yard has an extended driveway, which provides additional parking. The backyard features a beautiful paver patio, perfect for outdoor activities. The two-car garage has auto garage door openers & an extra storage area for tools and lawn equipment. It's located in a popular, well-established neighborhood that offers many amenities, & we have never had any flooding or flood damage. Don't miss out on this great property!
Home Details
Home Type
- Single Family
Est. Annual Taxes
- $5,594
Year Built
- Built in 1991
Lot Details
- 6,214 Sq Ft Lot
- South Facing Home
- Back Yard Fenced
HOA Fees
- $38 Monthly HOA Fees
Parking
- 2 Car Attached Garage
- Garage Door Opener
- Driveway
Home Design
- Traditional Architecture
- Brick Exterior Construction
- Slab Foundation
- Composition Roof
- Wood Siding
Interior Spaces
- 2,081 Sq Ft Home
- 2-Story Property
- Ceiling Fan
- Wood Burning Fireplace
- Gas Fireplace
- Window Treatments
- Entrance Foyer
- Family Room Off Kitchen
- Living Room
- Breakfast Room
- Dining Room
- Game Room
- Utility Room
- Washer and Gas Dryer Hookup
- Fire and Smoke Detector
Kitchen
- Gas Oven
- Gas Range
- Free-Standing Range
- Microwave
- Dishwasher
- Disposal
Flooring
- Carpet
- Laminate
- Tile
Bedrooms and Bathrooms
- 3 Bedrooms
- Double Vanity
- Single Vanity
- Soaking Tub
- Bathtub with Shower
- Separate Shower
Eco-Friendly Details
- ENERGY STAR Qualified Appliances
- Energy-Efficient Exposure or Shade
- Ventilation
Outdoor Features
- Deck
- Patio
- Rear Porch
Schools
- Wilson Elementary School
- Watkins Middle School
- Cypress Lakes High School
Utilities
- Central Heating and Cooling System
- Heating System Uses Gas
Listing and Financial Details
- Exclusions: Tesla charger
- Seller Concessions Offered
Community Details
Overview
- Association fees include clubhouse, recreation facilities
- Spectrum HOA, Phone Number (866) 729-5327
- Built by PULTE
- Windsong Subdivision
Recreation
- Tennis Courts
- Community Playground
- Community Pool
Additional Features
- Clubhouse
- Security Guard
Map
Home Values in the Area
Average Home Value in this Area
Tax History
| Year | Tax Paid | Tax Assessment Tax Assessment Total Assessment is a certain percentage of the fair market value that is determined by local assessors to be the total taxable value of land and additions on the property. | Land | Improvement |
|---|---|---|---|---|
| 2024 | $3,646 | $256,159 | $55,025 | $201,134 |
| 2023 | $3,646 | $265,884 | $55,025 | $210,859 |
| 2022 | $4,942 | $234,547 | $42,379 | $192,168 |
| 2021 | $4,711 | $183,896 | $42,379 | $141,517 |
| 2020 | $4,664 | $177,728 | $35,202 | $142,526 |
| 2019 | $4,555 | $167,715 | $28,367 | $139,348 |
| 2018 | $1,534 | $164,410 | $26,099 | $138,311 |
| 2017 | $4,124 | $164,410 | $26,099 | $138,311 |
| 2016 | $3,749 | $150,642 | $21,749 | $128,893 |
| 2015 | $2,608 | $140,913 | $21,749 | $119,164 |
| 2014 | $2,608 | $121,794 | $16,778 | $105,016 |
Property History
| Date | Event | Price | Change | Sq Ft Price |
|---|---|---|---|---|
| 07/18/2025 07/18/25 | Price Changed | $289,400 | -1.9% | $139 / Sq Ft |
| 06/27/2025 06/27/25 | For Sale | $295,000 | -- | $142 / Sq Ft |
Purchase History
| Date | Type | Sale Price | Title Company |
|---|---|---|---|
| Vendors Lien | -- | Alamo Title 24 | |
| Warranty Deed | -- | American Title Co | |
| Warranty Deed | -- | Title Agency |
Mortgage History
| Date | Status | Loan Amount | Loan Type |
|---|---|---|---|
| Open | $139,223 | New Conventional | |
| Closed | $136,000 | Stand Alone First | |
| Closed | $107,950 | VA | |
| Closed | $122,250 | VA | |
| Closed | $98,415 | FHA | |
| Previous Owner | $84,918 | FHA | |
| Previous Owner | $78,500 | No Value Available |
Similar Homes in Houston, TX
Source: Houston Association of REALTORS®
MLS Number: 24435711
APN: 1159320170004
- 18139 River Sage Dr
- 5410 Forest Trails Dr
- 5555 Clintridge Dr
- 18206 Lake Bend Dr
- 5350 Hazelgrove Dr
- 18231 Abby Glen Way
- 18055 Forest Cedars Dr
- 18138 Forest Cedars Dr
- 18070 Garden Manor Dr
- 18323 River Sage Dr
- 18034 Garden Manor Dr
- 5315 Windsong Trail
- 5611 Glade Park Ct
- 5615 Haven Point Dr
- 18035 Berry Branch Dr
- 18203 Knotty Green Dr
- 17938 Glenledi Dr
- 5934 Brenwood Glen Trail
- 6322 Franklin View Ln
- 5635 Sage Manor Dr
- 5410 Forest Trails Dr
- 18135 Brooknoll Dr
- 18143 Forest Cedars Dr
- 18038 Green Hazel Dr
- 5331 Windsong Trail
- 18403 Brenwood Manor Dr
- 17927 Lake Manor Dr
- 16131 Kingfield Haven Dr
- 17602 Coventry Oaks Dr
- 5510 Hawksbury Creek Trail
- 18122 Bethany Manor Ct
- 5635 Hawksbury Creek Trail
- 5022 Hastingwood Dr
- 5334 Hawksbury Creek Trail
- 5330 Hawksbury Creek Trail
- 18538 Boomi Ravine Trail
- 6018 Fern Hollow Ct
- 5714 Adelaide River Dr
- 5710 Adelaide River Dr
- 5842 Adelaide River Dr
