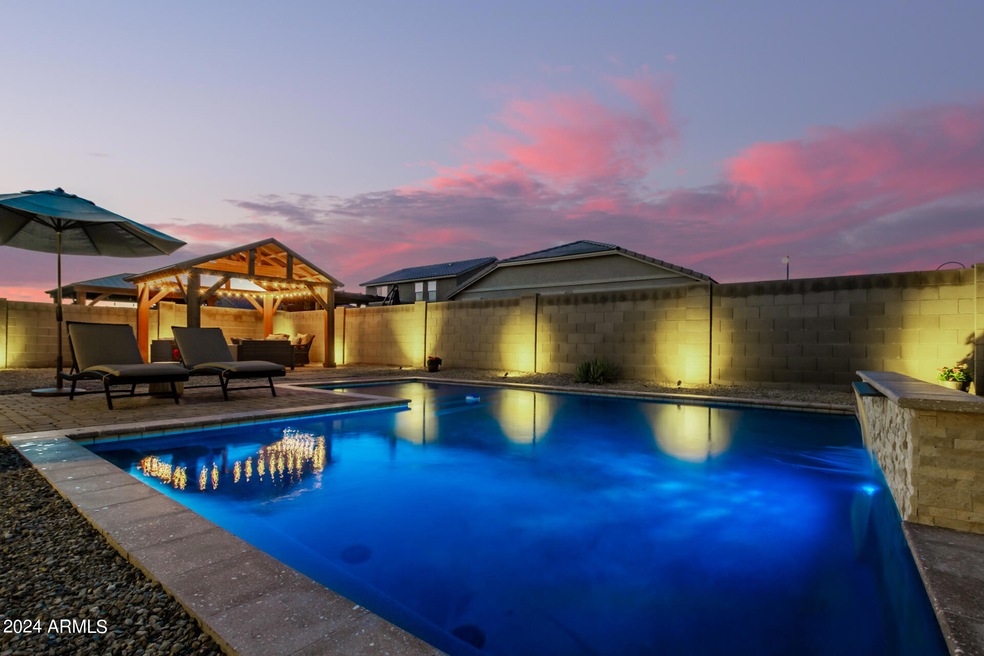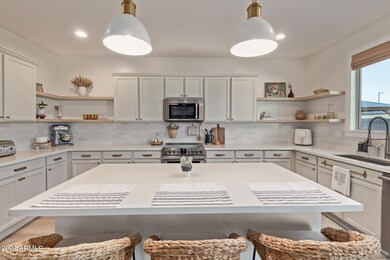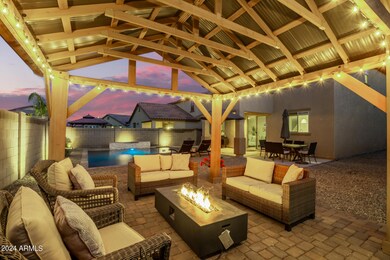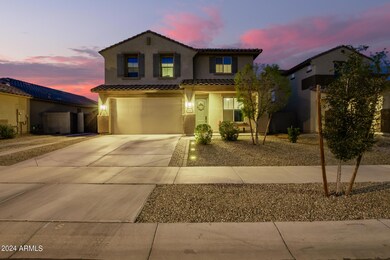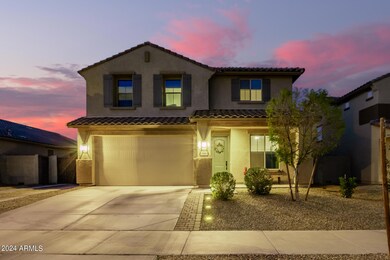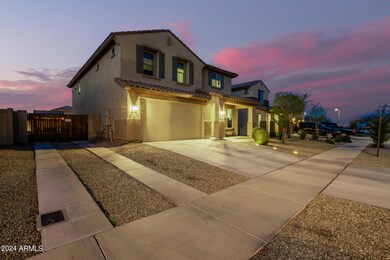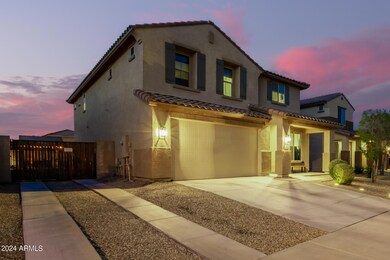
18146 W Foothill Dr Surprise, AZ 85387
Estimated Value: $560,126 - $582,000
Highlights
- Private Pool
- RV Gated
- Tennis Courts
- Willow Canyon High School Rated A-
- Contemporary Architecture
- Covered patio or porch
About This Home
As of April 2024Discover the epitome of modern living in this beautifully updated residence nestled in the sought-after Austin Ranch (now known as North Copper Ranch)! A fresh coat of paint and enhanced curb appeal welcome you to a home that exudes both style and functionality. Exterior showcases new shutters, an upgraded front door, and a garage door, creating a striking first impression! The convenience of a driveway extension with a double gate makes this property ideal for RV parking! Installed security system, provides peace of mind. Step inside to an impressive interior adorned with upgraded baseboards and gleaming luxury vinyl plank (LVP) flooring throughout. The cozy electric fireplace not only adds warmth but also elevates the living space with a touch of style. The heart of this home is its fabulous kitchen, where sleek quartz counters, cabinetry with updated crown molding, open shelving, and a stylish tile backsplash come together to create a chef's paradise. A large pantry, new sink, faucet, and top-of-the-line appliances complete this culinary haven. Enclosed study with double doors provides the perfect spot for an office! Upgraded lighting & ceiling fans throughout! The main bedroom offers a barn door that opens to a private bathroom. You'll also find a secondary bathroom upstairs that has been upgraded w/new plumbing fixtures & a chic new vanity! The wonderful backyard is complete w/an extended concrete patio, a charming pergola, & a sparkling salt water pool w/a pebble finish great for your gatherings! With meticulous attention to detail and a commitment to modern aesthetics, this residence stands as a testament to luxurious and comfortable living. Don't miss the opportunity to make this house your dream home!
Last Agent to Sell the Property
West USA Realty License #SA664488000 Listed on: 03/14/2024

Last Buyer's Agent
Brenda Pitcher
REMAX By The Lake License #SA678355000

Home Details
Home Type
- Single Family
Est. Annual Taxes
- $1,865
Year Built
- Built in 2019
Lot Details
- 6,670 Sq Ft Lot
- Desert faces the front of the property
- Block Wall Fence
- Front Yard Sprinklers
- Sprinklers on Timer
HOA Fees
- $62 Monthly HOA Fees
Parking
- 3 Car Direct Access Garage
- 2 Open Parking Spaces
- Tandem Parking
- Garage Door Opener
- RV Gated
Home Design
- Contemporary Architecture
- Wood Frame Construction
- Tile Roof
- Stucco
Interior Spaces
- 3,021 Sq Ft Home
- 2-Story Property
- Ceiling height of 9 feet or more
- Ceiling Fan
- Double Pane Windows
- Low Emissivity Windows
- Living Room with Fireplace
- Washer and Dryer Hookup
Kitchen
- Eat-In Kitchen
- Breakfast Bar
- Built-In Microwave
- Kitchen Island
Flooring
- Tile
- Vinyl
Bedrooms and Bathrooms
- 4 Bedrooms
- Primary Bathroom is a Full Bathroom
- 3 Bathrooms
- Dual Vanity Sinks in Primary Bathroom
- Bathtub With Separate Shower Stall
Outdoor Features
- Private Pool
- Covered patio or porch
- Fire Pit
Schools
- Kingswood Elementary School
- Willow Canyon High School
Utilities
- Central Air
- Heating Available
- High Speed Internet
- Cable TV Available
Listing and Financial Details
- Tax Lot 181
- Assessor Parcel Number 503-78-342
Community Details
Overview
- Association fees include ground maintenance
- Kestel Property Mang Association, Phone Number (480) 893-7515
- Austin Ranch West Parcel 1 Subdivision
Recreation
- Tennis Courts
- Community Playground
- Community Pool
- Bike Trail
Ownership History
Purchase Details
Home Financials for this Owner
Home Financials are based on the most recent Mortgage that was taken out on this home.Purchase Details
Home Financials for this Owner
Home Financials are based on the most recent Mortgage that was taken out on this home.Purchase Details
Home Financials for this Owner
Home Financials are based on the most recent Mortgage that was taken out on this home.Purchase Details
Home Financials for this Owner
Home Financials are based on the most recent Mortgage that was taken out on this home.Purchase Details
Home Financials for this Owner
Home Financials are based on the most recent Mortgage that was taken out on this home.Similar Homes in Surprise, AZ
Home Values in the Area
Average Home Value in this Area
Purchase History
| Date | Buyer | Sale Price | Title Company |
|---|---|---|---|
| Rippon Terence A | $550,000 | Navi Title Agency | |
| Hernandez Adrienne | $415,000 | Navi Title Agency | |
| Flemming Travis Gregory | -- | First American Mortgage Sln | |
| Flemming Travis Gregory | -- | Dhi Title Agency | |
| Flemming Travis Gregory | $309,294 | Dhi Title | |
| Garrett Walker Homes Llc | $67,500 | First American Title Ins Co |
Mortgage History
| Date | Status | Borrower | Loan Amount |
|---|---|---|---|
| Open | Rippon Terence A | $412,500 | |
| Previous Owner | Hernandez Adrienne | $93,000 | |
| Previous Owner | Hernandez Adrienne | $332,000 | |
| Previous Owner | Flemming Travis Gregory | $300,671 | |
| Previous Owner | Flemming Travis Gregory | $303,691 | |
| Previous Owner | Garrett Walker Homes Llc | $244,038 |
Property History
| Date | Event | Price | Change | Sq Ft Price |
|---|---|---|---|---|
| 04/30/2024 04/30/24 | Sold | $550,000 | 0.0% | $182 / Sq Ft |
| 03/18/2024 03/18/24 | For Sale | $550,000 | 0.0% | $182 / Sq Ft |
| 03/15/2024 03/15/24 | Pending | -- | -- | -- |
| 03/14/2024 03/14/24 | For Sale | $550,000 | +32.5% | $182 / Sq Ft |
| 06/08/2021 06/08/21 | Sold | $415,000 | 0.0% | $137 / Sq Ft |
| 03/25/2021 03/25/21 | For Sale | $415,000 | -- | $137 / Sq Ft |
Tax History Compared to Growth
Tax History
| Year | Tax Paid | Tax Assessment Tax Assessment Total Assessment is a certain percentage of the fair market value that is determined by local assessors to be the total taxable value of land and additions on the property. | Land | Improvement |
|---|---|---|---|---|
| 2025 | $1,868 | $22,531 | -- | -- |
| 2024 | $1,865 | $21,459 | -- | -- |
| 2023 | $1,865 | $34,360 | $6,870 | $27,490 |
| 2022 | $1,841 | $27,950 | $5,590 | $22,360 |
| 2021 | $1,976 | $25,810 | $5,160 | $20,650 |
| 2020 | $1,928 | $25,220 | $5,040 | $20,180 |
| 2019 | $196 | $1,785 | $1,785 | $0 |
Agents Affiliated with this Home
-
Angela Dansereau

Seller's Agent in 2024
Angela Dansereau
West USA Realty
(623) 210-0386
253 Total Sales
-
B
Buyer's Agent in 2024
Brenda Pitcher
REMAX By The Lake
(480) 478-0091
30 Total Sales
-
Jennie Hyland - VanderLeest

Seller's Agent in 2021
Jennie Hyland - VanderLeest
West USA Realty
(602) 410-5137
64 Total Sales
-
V
Buyer's Agent in 2021
Vincent Shook
Howe Realty
(623) 332-7870
280 Total Sales
Map
Source: Arizona Regional Multiple Listing Service (ARMLS)
MLS Number: 6675425
APN: 503-78-342
- 18157 W Foothill Dr
- 18216 W Foothill Dr
- 18187 W Via Montoya Dr
- 18225 W Foothill Dr
- 18254 W Via Montoya Dr
- 18147 W Ida Ln
- 18219 La Senda Dr W
- 18243 La Senda Dr W
- 18147 W Daley Ln
- 18224 La Senda Dr W
- 18265 La Senda Dr W
- 18232 La Senda Dr W
- 18271 La Senda Dr W
- 18240 La Senda Dr W
- 18040 W Louise Dr
- 18207 W Daley Ln
- 18248 La Senda Dr W
- 18219 W Daley Ln
- 18256 La Senda Dr W
- 18262 La Senda Dr W
- 18146 W Foothill Dr
- 18138 W Foothill Dr
- 18154 W Foothill Dr
- 18160 W Foothill Dr
- 18130 W Foothill Dr
- 18151 W Robin Ln
- 18135 W Robin Ln
- 18168 W Foothill Dr
- 18141 W Foothill Dr
- 18159 W Robin Ln
- 18165 W Foothill Dr
- 22434 N 180th Dr
- 22434 N 180th Dr
- 22448 N 180th Dr
- 18167 W Robin Ln
- 22420 N 180th Dr
- 18176 W Foothill Dr
- 18173 W Foothill Dr
- 18175 W Robin Ln
- 18148 W Via Montoya Dr
