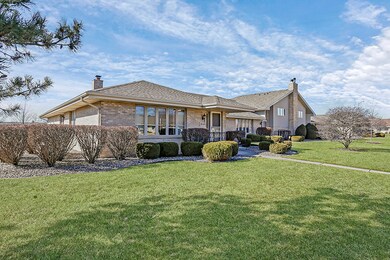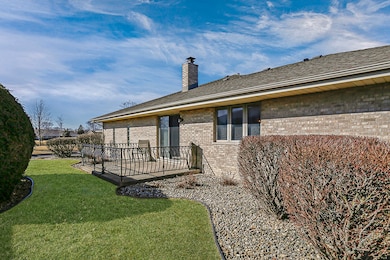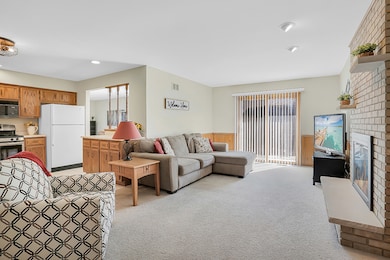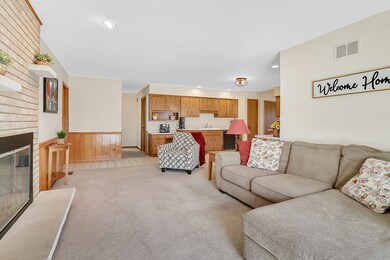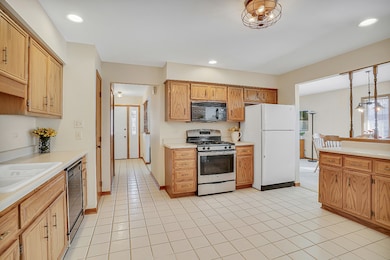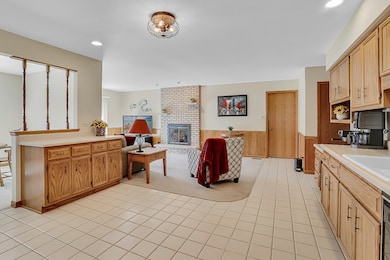
18148 Vermont Ct Unit 243 Orland Park, IL 60467
Grasslands NeighborhoodEstimated payment $2,574/month
Highlights
- Landscaped Professionally
- End Unit
- Cul-De-Sac
- Meadow Ridge School Rated A
- Formal Dining Room
- Patio
About This Home
***Offer submission deadline of Monday, May 19th at 5pm with highest and best***Charming, end-unit RANCH townhome nestled on a quiet cul-de-sac in the Eagle Ridge subdivision of Orland Park! With 2 generously sized bedrooms, 2 full bathrooms, a living room, dining room, expansive kitchen AND a cozy family room with fireplace, this townhome offers a spacious layout and abundant natural light. The 2 1/2 car garage provides ample room for storage in addition to a water spigot making washing your car a breeze. If you enjoy the outdoors, you will love your private patio area as well as easy access to a walking path directly behind the unit. Tucked back away from the hustle and bustle of Lagrange Rd and yet close enough to enjoy all the conveniences it offers, the location of this property can not be beat. Don't miss the opportunity to become Eagle Ridge's newest resident and enjoy maintenance-free living at its best!
Property Details
Home Type
- Condominium
Est. Annual Taxes
- $5,837
Year Built
- Built in 1993
Lot Details
- End Unit
- Cul-De-Sac
- Landscaped Professionally
- Sprinkler System
HOA Fees
- $185 Monthly HOA Fees
Parking
- 2.5 Car Garage
- Parking Included in Price
Home Design
- Ranch Property
- Brick Exterior Construction
- Asphalt Roof
- Concrete Perimeter Foundation
Interior Spaces
- 1,675 Sq Ft Home
- 1-Story Property
- Gas Log Fireplace
- Window Treatments
- Window Screens
- Entrance Foyer
- Family Room with Fireplace
- Living Room
- Formal Dining Room
- Storage
Kitchen
- Range
- Microwave
- Dishwasher
Flooring
- Carpet
- Ceramic Tile
Bedrooms and Bathrooms
- 2 Bedrooms
- 2 Potential Bedrooms
- Bathroom on Main Level
- 2 Full Bathrooms
- Separate Shower
Laundry
- Laundry Room
- Dryer
- Washer
- Sink Near Laundry
Accessible Home Design
- Accessibility Features
- No Interior Steps
Outdoor Features
- Patio
Utilities
- Forced Air Heating and Cooling System
- Heating System Uses Natural Gas
- Lake Michigan Water
Listing and Financial Details
- Homeowner Tax Exemptions
Community Details
Overview
- Association fees include insurance, exterior maintenance, lawn care, snow removal
- 4 Units
- Jim Watson Association, Phone Number (708) 479-2890
- Eagle Ridge Subdivision, 1 Story Floorplan
- Property managed by Self-managed
Recreation
- Park
Pet Policy
- Pets up to 15 lbs
- Dogs and Cats Allowed
Map
Home Values in the Area
Average Home Value in this Area
Tax History
| Year | Tax Paid | Tax Assessment Tax Assessment Total Assessment is a certain percentage of the fair market value that is determined by local assessors to be the total taxable value of land and additions on the property. | Land | Improvement |
|---|---|---|---|---|
| 2024 | $4,820 | $26,642 | $5,021 | $21,621 |
| 2023 | $4,820 | $26,642 | $5,021 | $21,621 |
| 2022 | $4,820 | $19,511 | $4,124 | $15,387 |
| 2021 | $5,644 | $19,510 | $4,124 | $15,386 |
| 2020 | $2,690 | $19,510 | $4,124 | $15,386 |
| 2019 | $2,931 | $18,701 | $3,765 | $14,936 |
| 2018 | $2,856 | $18,701 | $3,765 | $14,936 |
| 2017 | $2,743 | $18,701 | $3,765 | $14,936 |
| 2016 | $3,934 | $18,380 | $3,406 | $14,974 |
| 2015 | $3,837 | $18,380 | $3,406 | $14,974 |
| 2014 | $3,805 | $18,380 | $3,406 | $14,974 |
| 2013 | -- | $18,459 | $3,406 | $15,053 |
Property History
| Date | Event | Price | Change | Sq Ft Price |
|---|---|---|---|---|
| 05/20/2025 05/20/25 | Pending | -- | -- | -- |
| 05/16/2025 05/16/25 | Price Changed | $339,900 | 0.0% | $203 / Sq Ft |
| 05/16/2025 05/16/25 | For Sale | $339,900 | -1.4% | $203 / Sq Ft |
| 03/17/2025 03/17/25 | Off Market | $344,900 | -- | -- |
| 05/26/2020 05/26/20 | Sold | $242,500 | -3.0% | $145 / Sq Ft |
| 04/13/2020 04/13/20 | Pending | -- | -- | -- |
| 04/01/2020 04/01/20 | For Sale | $250,000 | +42.9% | $149 / Sq Ft |
| 11/10/2014 11/10/14 | Sold | $175,000 | -2.7% | -- |
| 10/07/2014 10/07/14 | Pending | -- | -- | -- |
| 09/24/2014 09/24/14 | For Sale | $179,900 | 0.0% | -- |
| 09/05/2014 09/05/14 | Pending | -- | -- | -- |
| 09/02/2014 09/02/14 | For Sale | $179,900 | -- | -- |
Purchase History
| Date | Type | Sale Price | Title Company |
|---|---|---|---|
| Deed | $242,500 | Attorneys Ttl Guaranty Fund | |
| Interfamily Deed Transfer | -- | None Available | |
| Deed | $175,000 | Ct | |
| Warranty Deed | -- | None Available | |
| Warranty Deed | $106,666 | -- |
Mortgage History
| Date | Status | Loan Amount | Loan Type |
|---|---|---|---|
| Previous Owner | $75,000 | New Conventional |
Similar Homes in Orland Park, IL
Source: Midwest Real Estate Data (MRED)
MLS Number: 12314118
APN: 27-32-400-029-1117
- 18148 Vermont Ct Unit 243
- 18207 Ohio Ct Unit 264
- 10600 Lynn Dr Unit 167
- 10709 Kentucky Ct Unit 35
- 10710 Kentucky Ct Unit 31
- 10812 Andrea Dr
- 10726 Voss Dr Unit 1
- 18014 Idaho Ct
- 17844 Columbus Ct Unit 25
- 17932 Alaska Ct Unit 21
- 18030 Delaware Ct Unit 100
- 10935 California Ct Unit 185
- 10712 Canterbury Dr
- 11004 Haley Ct
- 18140 Buckingham Dr
- 12 187th St
- 18038 Buckingham Dr
- 11110 Waters Edge Dr Unit 4D
- 17740 Washington Ct Unit 249
- 10858 Canterbury Dr

