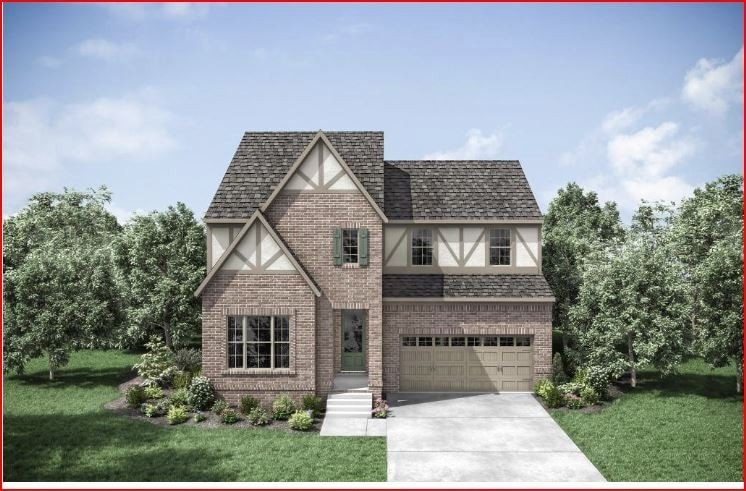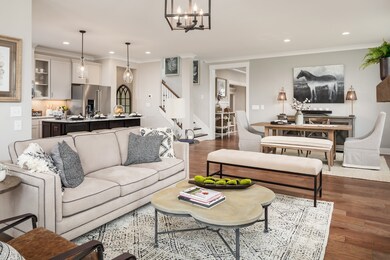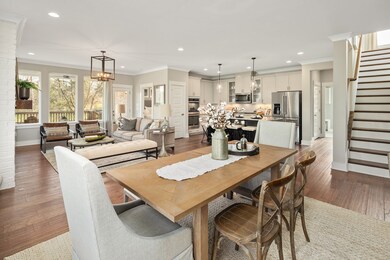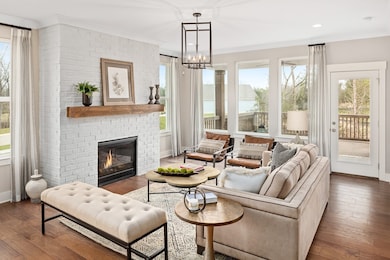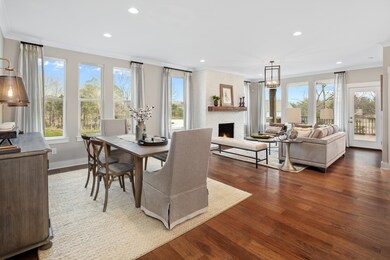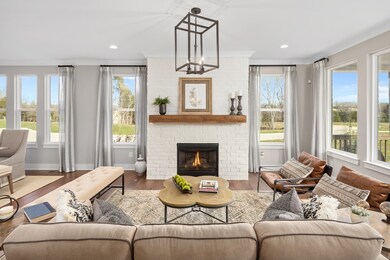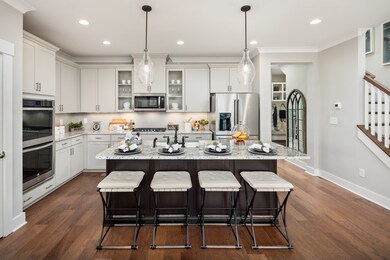1815 Ableson Way Columbia, TN 38401
Estimated payment $3,582/month
Highlights
- Clubhouse
- Main Floor Primary Bedroom
- Covered Patio or Porch
- Wooded Lot
- Community Pool
- 2 Car Attached Garage
About This Home
Build to Order Kinsley B: Owners and Guest Suite down with a Music Room perfect for Baby Grand! An Inviting entrance foyer opens to a large family rm. that opens to fabulous kitchen w/Lg. island & Beautiful Chimney Hood over cooktop, Pantry & spacious dining rm. Expand your living area to the outdoors with a beautiful Extended covered patio. The private owner's suite features a spectacular spa bath w/Lg.Tiled Walk in Shower and enormous walk-in closet. Fun Exciting Game Rm. & Media Room upstairs near 2 bedrooms all with WICS & full bath. Community features will include pool, Clubhouse and Dog Park! Enjoy smart innovations!! Curated Design Features!! Experience Columbia! See why its a Top 10 Best Small Town!
Listing Agent
Drees Homes Brokerage Phone: 6155680683 License #284080 Listed on: 07/03/2023
Home Details
Home Type
- Single Family
Est. Annual Taxes
- $5,101
Year Built
- Built in 2023
Parking
- 2 Car Attached Garage
- Garage Door Opener
Home Design
- Brick Exterior Construction
- Slab Foundation
- Shingle Roof
- Hardboard
Interior Spaces
- 3,186 Sq Ft Home
- Property has 2 Levels
- ENERGY STAR Qualified Windows
- Entrance Foyer
- Interior Storage Closet
Kitchen
- Microwave
- Dishwasher
- ENERGY STAR Qualified Appliances
- Disposal
Flooring
- Carpet
- Tile
Bedrooms and Bathrooms
- 4 Bedrooms | 2 Main Level Bedrooms
- Primary Bedroom on Main
- Walk-In Closet
- 3 Full Bathrooms
Home Security
- Smart Lights or Controls
- Indoor Smart Camera
- Smart Locks
- Smart Thermostat
- Fire and Smoke Detector
Eco-Friendly Details
- Energy Recovery Ventilator
- Energy-Efficient Thermostat
Schools
- R Howell Elementary School
- E. A. Cox Middle School
- Spring Hill High School
Utilities
- Ducts Professionally Air-Sealed
- Heating Available
- Underground Utilities
Additional Features
- Covered Patio or Porch
- Wooded Lot
Listing and Financial Details
- Tax Lot 08
- Assessor Parcel Number 072P A 02300 000
Community Details
Overview
- Property has a Home Owners Association
- Bear Creek Overlook Subdivision
Amenities
- Clubhouse
Recreation
- Community Playground
- Community Pool
- Park
Map
Home Values in the Area
Average Home Value in this Area
Tax History
| Year | Tax Paid | Tax Assessment Tax Assessment Total Assessment is a certain percentage of the fair market value that is determined by local assessors to be the total taxable value of land and additions on the property. | Land | Improvement |
|---|---|---|---|---|
| 2024 | $2,552 | $133,600 | $18,750 | $114,850 |
| 2023 | -- | $18,750 | $18,750 | -- |
Property History
| Date | Event | Price | List to Sale | Price per Sq Ft |
|---|---|---|---|---|
| 07/07/2023 07/07/23 | Pending | -- | -- | -- |
| 07/03/2023 07/03/23 | For Sale | $600,880 | -- | $189 / Sq Ft |
Purchase History
| Date | Type | Sale Price | Title Company |
|---|---|---|---|
| Special Warranty Deed | $601,755 | First American Title |
Mortgage History
| Date | Status | Loan Amount | Loan Type |
|---|---|---|---|
| Open | $360,000 | New Conventional |
Source: Realtracs
MLS Number: 2545484
APN: 072P-A-023.00
- 105 Brookview Cir
- 1930 Woodmont Dr
- 0 Alpine Dr Unit RTC2619161
- 516 Pickens Ln
- 807 Brown St
- 107 Gardendale Dr
- 501 Green Acres Dr
- 408 Green Acres Dr
- 308 Due Ln
- 1711 Aster Dr
- 110 Mckinley Dr
- 1822 Dimple Ct
- 112 Mckinley Dr
- 410 Hatcher Ln
- 408 Hatcher Ln
- 1805 Dimple Ct
- 2013 Highland Ave
- 437 Hickman St
- 2214 Union Place Ct
- 2106 Thomas Ave
