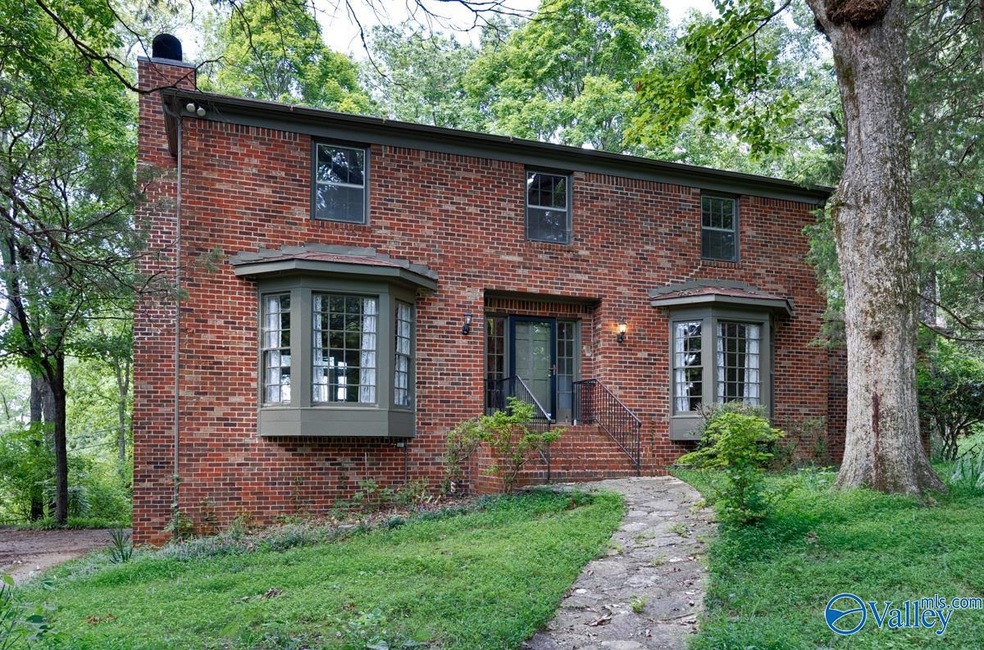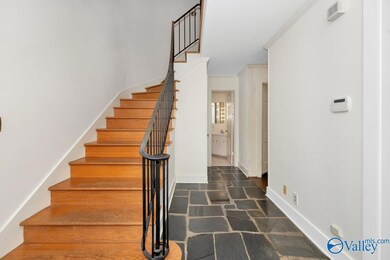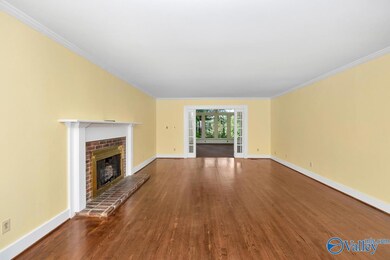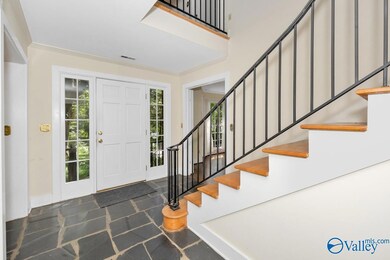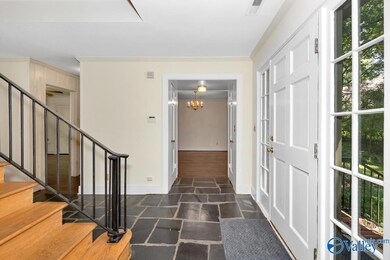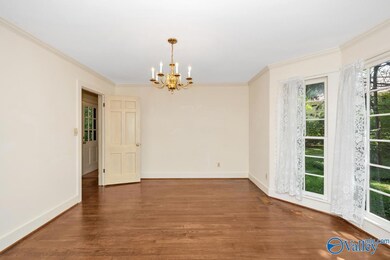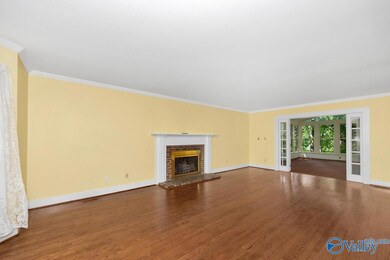
1815 Big Cove Rd SE Huntsville, AL 35801
Blossomwood NeighborhoodHighlights
- 1.11 Acre Lot
- Multiple Fireplaces
- Two cooling system units
- Huntsville High School Rated A
- No HOA
- Multiple Heating Units
About This Home
As of December 2024Over an acre in Blossomwood!Looking for a character home with original features? Look no further as this private home on 1.11 acres is located just a 5 minute drive from downtown Huntsville AL in the desirable upper Blossomwood neighborhood surrounded by much more expensive homes! Very convenient to Huntsville Hospital and all downtown Huntsville has to offer, this opportunity is rare! This home offers over 3100 SF, 4 BR, 3.5 BA, sunroom, LR w/FP & bay window, DR w/bay window, a spacious den in the basement with fireplace. All bedrooms are upstairs & the primary BR also has a FP. A detached building that could be a workshop or extra storage is on the property.Bring your design ideas!
Last Agent to Sell the Property
Averbuch Realty Downtown License #92883 Listed on: 05/31/2024
Home Details
Home Type
- Single Family
Est. Annual Taxes
- $4,203
Lot Details
- 1.11 Acre Lot
Interior Spaces
- 3,123 Sq Ft Home
- Property has 2 Levels
- Multiple Fireplaces
- Wood Burning Fireplace
- Basement
Kitchen
- Cooktop
- Dishwasher
Bedrooms and Bathrooms
- 4 Bedrooms
- Primary bedroom located on second floor
Parking
- 2 Car Garage
- Workshop in Garage
Schools
- Huntsville Elementary School
- Huntsville High School
Utilities
- Two cooling system units
- Multiple Heating Units
Community Details
- No Home Owners Association
- Metes And Bounds Subdivision
Ownership History
Purchase Details
Home Financials for this Owner
Home Financials are based on the most recent Mortgage that was taken out on this home.Purchase Details
Home Financials for this Owner
Home Financials are based on the most recent Mortgage that was taken out on this home.Similar Homes in the area
Home Values in the Area
Average Home Value in this Area
Purchase History
| Date | Type | Sale Price | Title Company |
|---|---|---|---|
| Quit Claim Deed | $6,000 | None Listed On Document | |
| Deed | $450,000 | None Listed On Document | |
| Quit Claim Deed | $6,000 | None Listed On Document | |
| Quit Claim Deed | $60,000 | None Available |
Mortgage History
| Date | Status | Loan Amount | Loan Type |
|---|---|---|---|
| Previous Owner | $150,000 | New Conventional |
Property History
| Date | Event | Price | Change | Sq Ft Price |
|---|---|---|---|---|
| 12/06/2024 12/06/24 | Sold | $450,000 | -24.9% | $144 / Sq Ft |
| 10/26/2024 10/26/24 | Pending | -- | -- | -- |
| 05/31/2024 05/31/24 | For Sale | $599,500 | -- | $192 / Sq Ft |
Tax History Compared to Growth
Tax History
| Year | Tax Paid | Tax Assessment Tax Assessment Total Assessment is a certain percentage of the fair market value that is determined by local assessors to be the total taxable value of land and additions on the property. | Land | Improvement |
|---|---|---|---|---|
| 2024 | $4,203 | $72,460 | $14,900 | $57,560 |
| 2023 | $4,203 | $62,000 | $7,400 | $54,600 |
| 2022 | $3,235 | $55,780 | $7,500 | $48,280 |
| 2021 | $2,899 | $49,980 | $7,500 | $42,480 |
| 2020 | $2,899 | $49,980 | $7,500 | $42,480 |
| 2019 | $2,818 | $48,580 | $7,500 | $41,080 |
| 2018 | $2,698 | $46,520 | $0 | $0 |
| 2017 | $2,540 | $43,800 | $0 | $0 |
| 2016 | $2,540 | $43,800 | $0 | $0 |
| 2015 | $2,540 | $43,800 | $0 | $0 |
| 2014 | $2,436 | $42,000 | $0 | $0 |
Agents Affiliated with this Home
-
Lore Hislop

Seller's Agent in 2024
Lore Hislop
Averbuch Realty Downtown
(256) 479-8427
7 in this area
115 Total Sales
-
Scott Averbuch

Seller Co-Listing Agent in 2024
Scott Averbuch
Averbuch Realty
(256) 656-3400
10 in this area
62 Total Sales
-
David Ivey

Buyer's Agent in 2024
David Ivey
Capstone Realty LLC Huntsville
(256) 655-4946
11 in this area
73 Total Sales
Map
Source: ValleyMLS.com
MLS Number: 21862133
APN: 18-03-05-3-001-019.000
- 1801 Big Cove Rd SE
- 1901 Governors Dr SE
- 1903 Willis Rd SE
- 2106 Covemont Dr SE
- 1602 Big Cove Rd
- 1606 SE Red Oak Rd SE
- 1513 Big Cove Rd SE
- 2516 Garth Rd SE
- 2223 Briarcliff Rd SE
- 1603 Greenwyche Rd SE
- 2116 Shades Crest Rd SE
- 1424 Governors Dr SE
- 1414 Governors Place SE
- 1501 Big Cove Rd SE
- 2208 Colice Rd SE
- 1401 Cass Cir SE
- 1709 Hermitage Ave SE
- 1403 Bramblewood Dr SE
- 2700 Imperial Dr SE
- 1201 Deborah Dr SE
