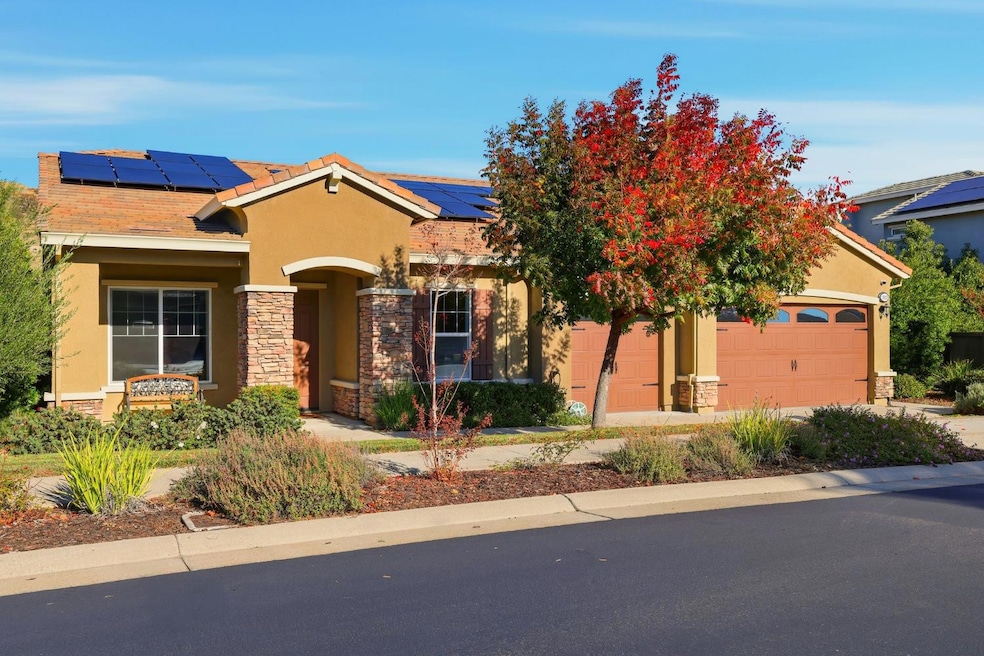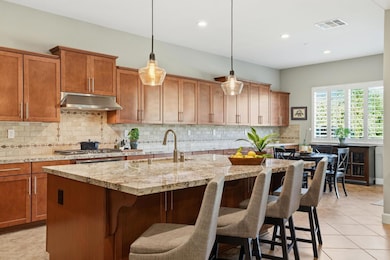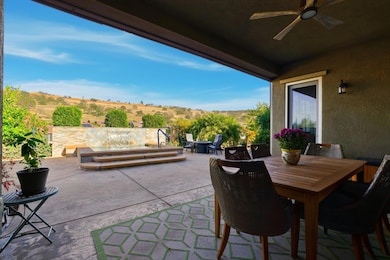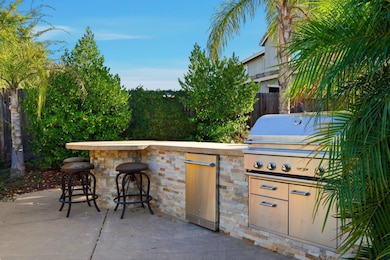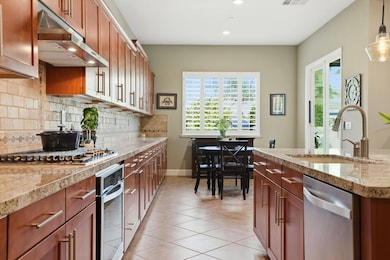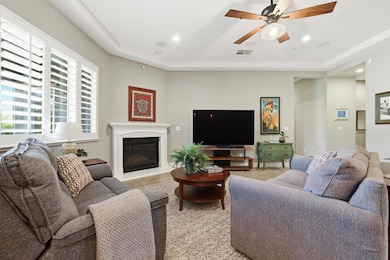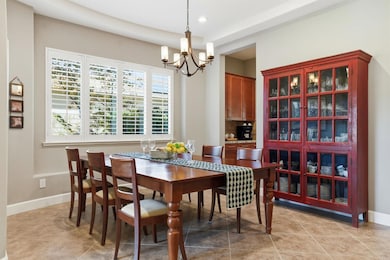1815 Brandywood Way El Dorado Hills, CA 95762
Blackstone NeighborhoodEstimated payment $7,614/month
Highlights
- Fitness Center
- Gunite Pool
- Panoramic View
- Union Mine High School Rated A-
- Solar Power System
- Sitting Area In Primary Bedroom
About This Home
Step into timeless sophistication in the gated community of Blackstone, set among rolling foothills w/resort-style amenities. This one story home w/owned solar blends refined design details & everyday comfort. At the heart of the home the expansive gourmet kitchen anchors open concept living. A granite island invites gathering surrounded by professional stainless appliances, soft-close cabinets & sweeping countertops. Tile floors, plantation shutters & new light fixtures add subtle sophistication. The primary suite is a private retreat framed by foothill views offering a spa-style bath w/dual vanities, soaking tub & walk-in shower. Additional highlights include a built-in office nook, remote bed & bath, Jack & Jill bedrooms & a 3-car garage w/epoxy floors, insulated doors, storage racks & quiet openers. Step outdoors for morning coffee or evenings beneath the covered patio overlooking scenic foothills, unwind in the inground spa or entertain at the outdoor kitchen w/BBQ. With a custom shade system & professionally landscaped yard, every detail is designed for comfort & connection. Smart upgrades include approx. 11.5kW solar w/Tesla Powerwall, whole-house water filtration & smart security. Enjoy the resort clubhouse, fitness center, pools, trails & top-rated schools nearby.
Home Details
Home Type
- Single Family
Est. Annual Taxes
- $11,260
Year Built
- Built in 2015
Lot Details
- 0.28 Acre Lot
- West Facing Home
- Wood Fence
- Back Yard Fenced
- Landscaped
- Sprinklers on Timer
HOA Fees
- $207 Monthly HOA Fees
Parking
- 3 Car Attached Garage
- Front Facing Garage
- Garage Door Opener
- Driveway
Property Views
- Panoramic
- Hills
Home Design
- Concrete Foundation
- Slab Foundation
- Frame Construction
- Tile Roof
- Concrete Perimeter Foundation
- Stucco
Interior Spaces
- 3,104 Sq Ft Home
- 1-Story Property
- Ceiling Fan
- Gas Log Fireplace
- Double Pane Windows
- ENERGY STAR Qualified Windows
- Plantation Shutters
- Formal Entry
- Family Room with Fireplace
- Great Room
- Combination Kitchen and Living
- Formal Dining Room
- Recreation Room with Fireplace
Kitchen
- Breakfast Area or Nook
- Breakfast Bar
- Walk-In Pantry
- Butlers Pantry
- Double Oven
- Gas Cooktop
- Range Hood
- Microwave
- Ice Maker
- Dishwasher
- Kitchen Island
- Granite Countertops
- Disposal
Flooring
- Carpet
- Tile
Bedrooms and Bathrooms
- 4 Bedrooms
- Sitting Area In Primary Bedroom
- Separate Bedroom Exit
- Walk-In Closet
- Sunken Shower or Bathtub
- 3 Full Bathrooms
- Jack-and-Jill Bathroom
- In-Law or Guest Suite
- Secondary Bathroom Double Sinks
- Soaking Tub
- Bathtub with Shower
- Window or Skylight in Bathroom
Laundry
- Laundry Room
- Dryer
- Laundry Cabinets
- 220 Volts In Laundry
Home Security
- Carbon Monoxide Detectors
- Fire and Smoke Detector
- Fire Sprinkler System
Eco-Friendly Details
- Solar Power System
- Solar owned by seller
Pool
- Gunite Pool
- Spa
Outdoor Features
- Covered Patio or Porch
- Outdoor Kitchen
- Covered Courtyard
- Shed
Location
- Property is near a clubhouse
Utilities
- Central Heating and Cooling System
- Heating System Uses Natural Gas
- Underground Utilities
- Natural Gas Connected
- Water Filtration System
- Property is located within a water district
- Gas Water Heater
- High Speed Internet
- Cable TV Available
Listing and Financial Details
- Assessor Parcel Number 118-690-023-000
Community Details
Overview
- Association fees include management, common areas, pool, recreation facility
- Blackstone Master Association
- Built by Meritage
- Solstice Subdivision, The Emerson Floorplan
- Mandatory home owners association
Amenities
- Community Barbecue Grill
- Clubhouse
Recreation
- Fitness Center
- Community Pool
- Community Spa
- Trails
Security
- Gated Community
Map
Home Values in the Area
Average Home Value in this Area
Tax History
| Year | Tax Paid | Tax Assessment Tax Assessment Total Assessment is a certain percentage of the fair market value that is determined by local assessors to be the total taxable value of land and additions on the property. | Land | Improvement |
|---|---|---|---|---|
| 2025 | $11,260 | $783,151 | $193,276 | $589,875 |
| 2024 | $11,260 | $767,796 | $189,487 | $578,309 |
| 2023 | $10,985 | $752,742 | $185,772 | $566,970 |
| 2022 | $10,209 | $683,505 | $223,101 | $460,404 |
| 2021 | $10,247 | $670,104 | $218,727 | $451,377 |
| 2020 | $10,026 | $663,234 | $216,485 | $446,749 |
| 2019 | $10,326 | $650,231 | $212,241 | $437,990 |
| 2018 | $10,127 | $637,482 | $208,080 | $429,402 |
| 2017 | $9,903 | $624,983 | $204,000 | $420,983 |
| 2016 | $9,705 | $612,729 | $200,000 | $412,729 |
| 2015 | $3,395 | $21,521 | $21,521 | $0 |
Property History
| Date | Event | Price | List to Sale | Price per Sq Ft | Prior Sale |
|---|---|---|---|---|---|
| 11/12/2025 11/12/25 | For Sale | $1,225,000 | -2.0% | $395 / Sq Ft | |
| 03/25/2022 03/25/22 | Sold | $1,250,000 | +8.7% | $403 / Sq Ft | View Prior Sale |
| 03/11/2022 03/11/22 | Pending | -- | -- | -- | |
| 03/11/2022 03/11/22 | For Sale | $1,150,000 | -- | $370 / Sq Ft |
Purchase History
| Date | Type | Sale Price | Title Company |
|---|---|---|---|
| Deed | -- | None Listed On Document | |
| Grant Deed | $1,250,000 | Fidelity National Title | |
| Interfamily Deed Transfer | -- | Old Republic Title Company | |
| Interfamily Deed Transfer | -- | Old Republic Title Company | |
| Interfamily Deed Transfer | -- | None Available | |
| Grant Deed | $603,500 | First American Title Company |
Mortgage History
| Date | Status | Loan Amount | Loan Type |
|---|---|---|---|
| Previous Owner | $200,000 | New Conventional | |
| Previous Owner | $435,000 | New Conventional | |
| Previous Owner | $474,950 | New Conventional |
Source: MetroList
MLS Number: 225139816
APN: 118-690-023-000
- 1806 Brandywood Way
- 1864 Brandywood Way
- 1873 Brandywood Way
- 5529 Aspen Meadows Dr
- 5238 Aspen Meadows Dr
- 5087 Brentford Way
- 2516 Gladwin Way
- 2205 Keystone Dr
- 3227 Haskell Way
- 3537 Landsdale Way
- 1505 Radford Loop
- 3545 Landsdale Way
- 8674 Mahonia Dr
- 3261 Haskell Way
- 3517 Rosecrest Cir
- 5076 Trailside Dr
- 5281 Brentford Way
- 415 Orange Blossom Ct
- Residence 1903 Plan at Heritage Carson Creek | Active Adult - Legends II | Active Adult 55+
- Residence 1423 Plan at Heritage Carson Creek | Active Adult
- 2230 Valley View Pkwy
- 2100 Valley View Pkwy
- 4373 Town Center Blvd
- 3304 Sunny Gate Ln
- 3475 Williamson Dr
- 3556 Mesa Verdes Dr
- 101 Pique Loop
- 965 Wilson Blvd
- 2600 Knollwood Ct
- 2690 Country Club Dr
- 115 Healthy Way
- 14481 Southpointe Dr
- 4449 Tucker Dr
- 2790 Osborne Rd
- 1026 Olson Ln
- 4417 Neptune Cir
- 5291 Bryant Rd
- 1550 Broadstone Pkwy
- 2300 Iron Point Rd
- 1119 Veranda Ct
