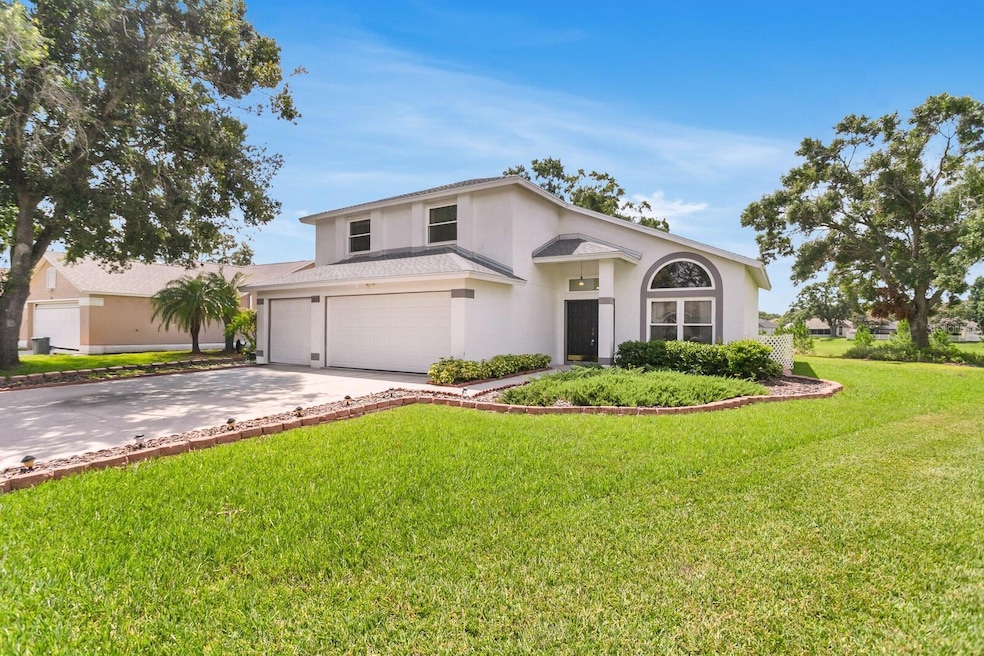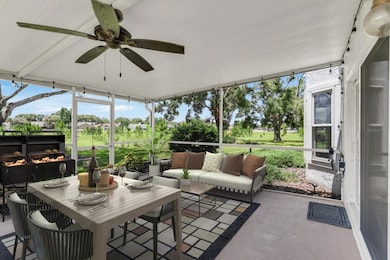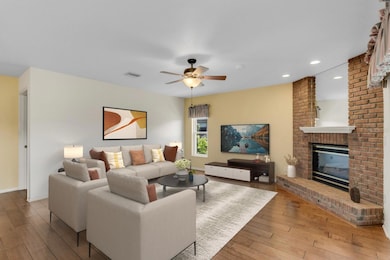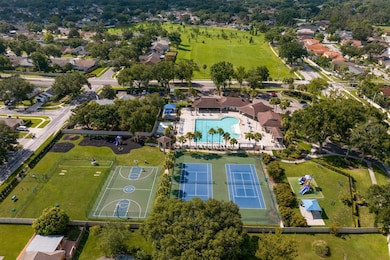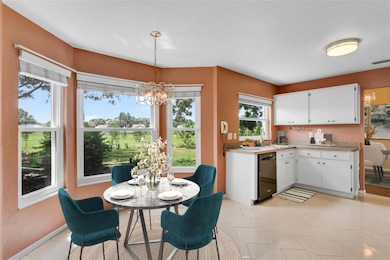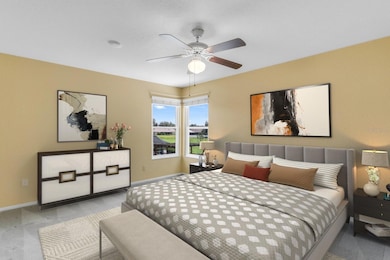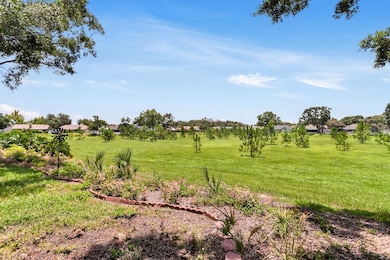
1815 Citrus Orchard Way Valrico, FL 33594
Estimated payment $2,469/month
Highlights
- Hot Property
- Oak Trees
- Wood Flooring
- Bloomingdale High School Rated A
- Clubhouse
- Park or Greenbelt View
About This Home
One or more photo(s) has been virtually staged. Act Now! Welcome to this well-maintained one-owner gem in the heart of Valrico, priced to sell and full of potential. On nearly 1⁄4 quarter-acre lot with no backyard neighbors, this spacious 4-bedroom, 2.5-bathroom home features a 3-car garage and backs to a private community common area with no backyard neighbors and no flood zone concerns. Inside, you'll find hard-surface flooring throughout the downstairs area, including wood and ceramic tile. The kitchen offers generous cabinet space, an eat-in area, and updated appliances. Upstairs, starting with the large primary suite, which boasts a walk-in closet and an expansive bath, while the secondary bedrooms are also generously sized. Step outside to a screened-in, covered patio overlooking a peaceful, parklike backyard—ideal for relaxing or entertaining. Key mechanical updates include a new roof (2022), HVAC system (2020), hurricane-rated garage door (2022), and double-pane windows and sliding glass door (2011). Just one block from the community pool and amenities center of Brentwood Hills, and conveniently located near big-box stores, groceries, I-75, I-4, a regional hospital, and a regional mall, this clean and solid home is ready for your personal touches. Under one hour to what some call the world's best beaches, don’t miss out on this incredible opportunity to make this home your own!
Listing Agent
FLORIDA EXECUTIVE REALTY Brokerage Phone: 813-908-8500 License #633754 Listed on: 07/16/2025
Home Details
Home Type
- Single Family
Est. Annual Taxes
- $2,192
Year Built
- Built in 1990
Lot Details
- 9,875 Sq Ft Lot
- Lot Dimensions are 79x125
- Near Conservation Area
- East Facing Home
- Mature Landscaping
- Metered Sprinkler System
- Oak Trees
- Property is zoned PD
HOA Fees
- $70 Monthly HOA Fees
Parking
- 3 Car Attached Garage
Home Design
- Slab Foundation
- Frame Construction
- Shingle Roof
- Block Exterior
- Stucco
Interior Spaces
- 2,204 Sq Ft Home
- 2-Story Property
- Ceiling Fan
- ENERGY STAR Qualified Windows
- Sliding Doors
- Family Room
- Breakfast Room
- Formal Dining Room
- Inside Utility
- Laundry Room
- Park or Greenbelt Views
- Home Security System
- Attic
Kitchen
- Eat-In Kitchen
- Range
- Microwave
- Dishwasher
- Disposal
Flooring
- Wood
- Carpet
- Ceramic Tile
Bedrooms and Bathrooms
- 4 Bedrooms
- Walk-In Closet
Schools
- Booker T. Washington Elementary School
- Burns Middle School
- Brandon High School
Utilities
- Central Heating and Cooling System
- Natural Gas Connected
- Electric Water Heater
- Water Softener
- Cable TV Available
Additional Features
- Covered patio or porch
- Property is near a golf course
Listing and Financial Details
- Visit Down Payment Resource Website
- Legal Lot and Block 8 / 12
- Assessor Parcel Number U-25-29-20-2FR-000012-00008.0
Community Details
Overview
- Doug Piner Association, Phone Number (813) 571-7100
- Visit Association Website
- Brentwood Hills Trct B Un 1 Subdivision
- The community has rules related to building or community restrictions, deed restrictions
Amenities
- Clubhouse
Recreation
- Recreation Facilities
- Community Playground
- Community Pool
- Park
Map
Home Values in the Area
Average Home Value in this Area
Tax History
| Year | Tax Paid | Tax Assessment Tax Assessment Total Assessment is a certain percentage of the fair market value that is determined by local assessors to be the total taxable value of land and additions on the property. | Land | Improvement |
|---|---|---|---|---|
| 2024 | $2,192 | $134,778 | -- | -- |
| 2023 | $2,104 | $130,852 | $0 | $0 |
| 2022 | $1,956 | $127,041 | $0 | $0 |
| 2021 | $1,912 | $123,341 | $0 | $0 |
| 2020 | $1,836 | $121,638 | $0 | $0 |
| 2019 | $1,748 | $118,903 | $0 | $0 |
| 2018 | $1,697 | $116,686 | $0 | $0 |
| 2017 | $1,665 | $176,690 | $0 | $0 |
| 2016 | $1,632 | $111,935 | $0 | $0 |
| 2015 | $1,648 | $111,157 | $0 | $0 |
| 2014 | $1,623 | $110,275 | $0 | $0 |
| 2013 | -- | $108,645 | $0 | $0 |
Property History
| Date | Event | Price | Change | Sq Ft Price |
|---|---|---|---|---|
| 07/16/2025 07/16/25 | For Sale | $400,000 | -- | $181 / Sq Ft |
Purchase History
| Date | Type | Sale Price | Title Company |
|---|---|---|---|
| Interfamily Deed Transfer | -- | Attorney |
Mortgage History
| Date | Status | Loan Amount | Loan Type |
|---|---|---|---|
| Closed | $55,000 | New Conventional |
Similar Homes in Valrico, FL
Source: Stellar MLS
MLS Number: TB8396398
APN: U-25-29-20-2FR-000012-00008.0
- 1830 Citrus Orchard Way
- 1706 Erin Brooke Dr
- 1319 Dew Bloom Rd
- 920 Tuscanny St
- 511 Fourth St
- 923 Tuscanny St
- 506 Third St
- 501 Third St
- 518 Royal Ridge St
- 412 5th St
- 1044 Oliveto Verdi Ct
- 409 Fourth St
- 410 5th St
- 404 5th St
- 1028 Oliveto Verdi Ct
- 501 Royal Ridge St
- 808 Vittorio Place
- 1022 Oliveto Verdi Ct
- 2005 Wexford Green Dr
- 909 Kirkcaldy Way
- 1422 Dew Bloom Rd
- 1358 Dew Bloom Rd
- 552 Beth Ann St
- 451 Sand Ridge Dr
- 1211 Dew Bloom Rd
- 707 Sand Ridge Dr
- 1955 Erin Brooke Dr
- 516 Beth Ann St
- 412 Regal Park Dr
- 313 Regal Park Dr
- 432 Regal Park Dr
- 1103 Southside Dr
- 1831 Greystone Heights Dr
- 224 Regal Park Dr
- 704 Falkirk Ave
- 507 Margot Ct
- 205 Regal Park Dr
- 2148 Golden Oak Ln
- 209 Chardonnay Place
- 729 Holly Terrace
