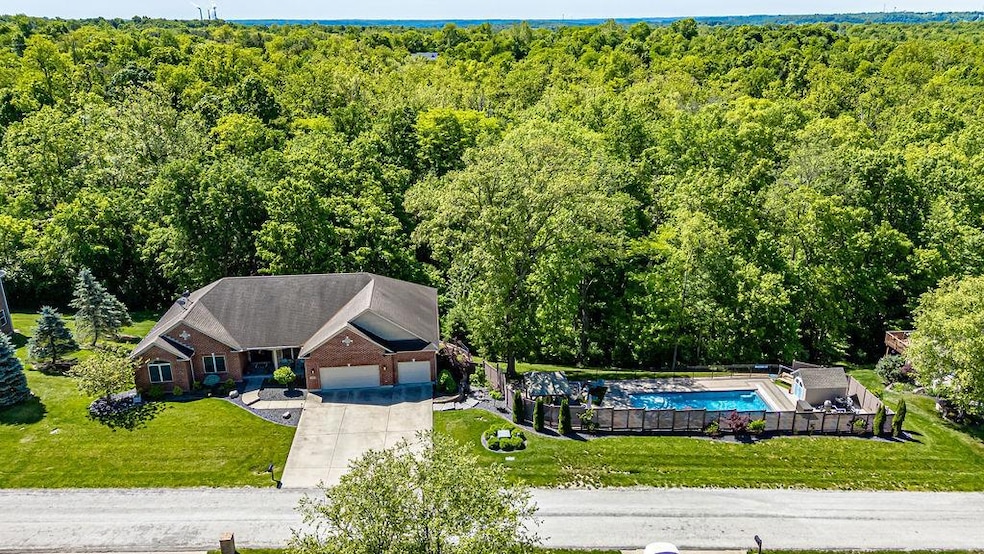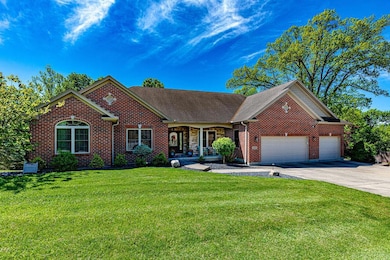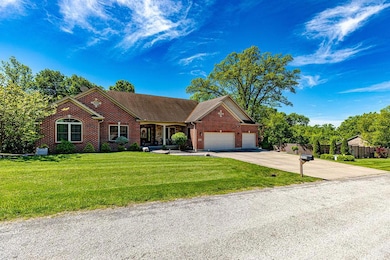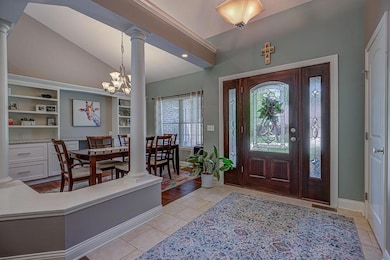
1815 Colorado Dr Lawrenceburg, IN 47025
Estimated payment $4,524/month
Highlights
- Popular Property
- Heated In Ground Pool
- View of Trees or Woods
- East Central High School Rated A-
- Guest Suite with Kitchen
- Covered Deck
About This Home
This custom built ranch, situated on nearly an acre of serene wooded land, offers the perfect blend of comfort & luxury. Enjoy resort-style living w/ heated in-ground, saltwater pool, complete w/ an automated cover for easy maintenance & a large screened-in deck ideal for relaxation or entertaining. Inside, beautiful, modern updates are found throughout, enhancing the home's timeless appeal. Open floor plan includes formal Dining Rm, Great Rm with cathedral ceilings, soaring stone gas fireplace & stunning hdwd flrs. The Kit is a chef's dream, featuring an island, granite countertops, pantry & tile backsplash. The Primary Suite offers a trey ceiling, hdwd flrs, walk-in closet & adj bath w/ double vanity & a walk-in double shower. Fin LL features spacious in-law suite w/ full Kit, potential 5th bdrm & expansive Fam Rm. 3-car garage provides ample storage space. With its thoughtful design & amazing features, this home is truly the perfect spot to relax, entertain & make lasting memories.
Last Listed By
Anne Bedinghaus
Coldwell Banker Realty Listed on: 05/21/2025
Open House Schedule
-
Saturday, May 31, 202511:00 am to 12:30 pm5/31/2025 11:00:00 AM +00:005/31/2025 12:30:00 PM +00:00Add to Calendar
Home Details
Home Type
- Single Family
Est. Annual Taxes
- $3,347
Year Built
- Built in 2007
Lot Details
- 0.78 Acre Lot
- Privacy Fence
- Wooded Lot
Parking
- 3 Car Garage
- Front Facing Garage
- Driveway
- On-Street Parking
Home Design
- Ranch Style House
- Brick or Stone Mason
- Poured Concrete
- Fire Rated Drywall
- Shingle Roof
- Stick Built Home
Interior Spaces
- Wet Bar
- Built-In Features
- Tray Ceiling
- Cathedral Ceiling
- Ceiling Fan
- Recessed Lighting
- Stone Fireplace
- Gas Fireplace
- Vinyl Clad Windows
- Double Hung Windows
- Transom Windows
- Panel Doors
- Entrance Foyer
- Great Room with Fireplace
- 2 Fireplaces
- Family Room
- Dining Room
- Screened Porch
- Interior Storage Closet
- Laundry on main level
- Views of Woods
Kitchen
- Eat-In Kitchen
- Oven or Range
- Microwave
- Dishwasher
- Kitchen Island
- Solid Surface Countertops
Flooring
- Wood
- Wall to Wall Carpet
- Tile
- Vinyl Plank
Bedrooms and Bathrooms
- 4 Bedrooms
- Guest Suite with Kitchen
- En-Suite Primary Bedroom
- Walk-In Closet
- Dual Vanity Sinks in Primary Bathroom
- Double Shower
- Shower Only
Finished Basement
- Walk-Out Basement
- Basement Fills Entire Space Under The House
- Fireplace in Basement
Pool
- Heated In Ground Pool
- Fiberglass Pool
- Saltwater Pool
- Electric Pool Cover
Outdoor Features
- Covered Deck
- Shed
Utilities
- Forced Air Heating and Cooling System
- Heating System Uses Gas
- Tankless Water Heater
- Gas Water Heater
- Water Softener
Community Details
- Southeastern Indiana Board Association
- Rocky Mountain Estate Subdivision
Listing and Financial Details
- Homestead Exemption
- Tax Lot 116
- Assessor Parcel Number 020-000459-18
Map
Home Values in the Area
Average Home Value in this Area
Tax History
| Year | Tax Paid | Tax Assessment Tax Assessment Total Assessment is a certain percentage of the fair market value that is determined by local assessors to be the total taxable value of land and additions on the property. | Land | Improvement |
|---|---|---|---|---|
| 2024 | $3,347 | $336,900 | $42,800 | $294,100 |
| 2023 | $3,706 | $345,900 | $42,800 | $303,100 |
| 2022 | $3,583 | $328,600 | $42,800 | $285,800 |
| 2021 | $2,648 | $264,800 | $42,800 | $222,000 |
| 2020 | $2,486 | $259,700 | $42,800 | $216,900 |
| 2019 | $2,316 | $244,800 | $42,800 | $202,000 |
| 2018 | $2,332 | $247,200 | $42,800 | $204,400 |
| 2017 | $2,115 | $223,700 | $42,800 | $180,900 |
| 2016 | $2,082 | $225,800 | $42,800 | $183,000 |
| 2014 | $2,245 | $238,200 | $42,800 | $195,400 |
Property History
| Date | Event | Price | Change | Sq Ft Price |
|---|---|---|---|---|
| 05/21/2025 05/21/25 | For Sale | $799,900 | -- | $213 / Sq Ft |
Purchase History
| Date | Type | Sale Price | Title Company |
|---|---|---|---|
| Warranty Deed | -- | None Available | |
| Warranty Deed | -- | -- |
Mortgage History
| Date | Status | Loan Amount | Loan Type |
|---|---|---|---|
| Open | $244,000 | Stand Alone Refi Refinance Of Original Loan | |
| Previous Owner | $30,000 | Future Advance Clause Open End Mortgage | |
| Previous Owner | $223,000 | New Conventional | |
| Previous Owner | $233,500 | New Conventional | |
| Previous Owner | $238,200 | Stand Alone First |
Similar Homes in Lawrenceburg, IN
Source: Southeastern Indiana Board of REALTORS®
MLS Number: 205081
APN: 15-06-11-300-162.000-020






