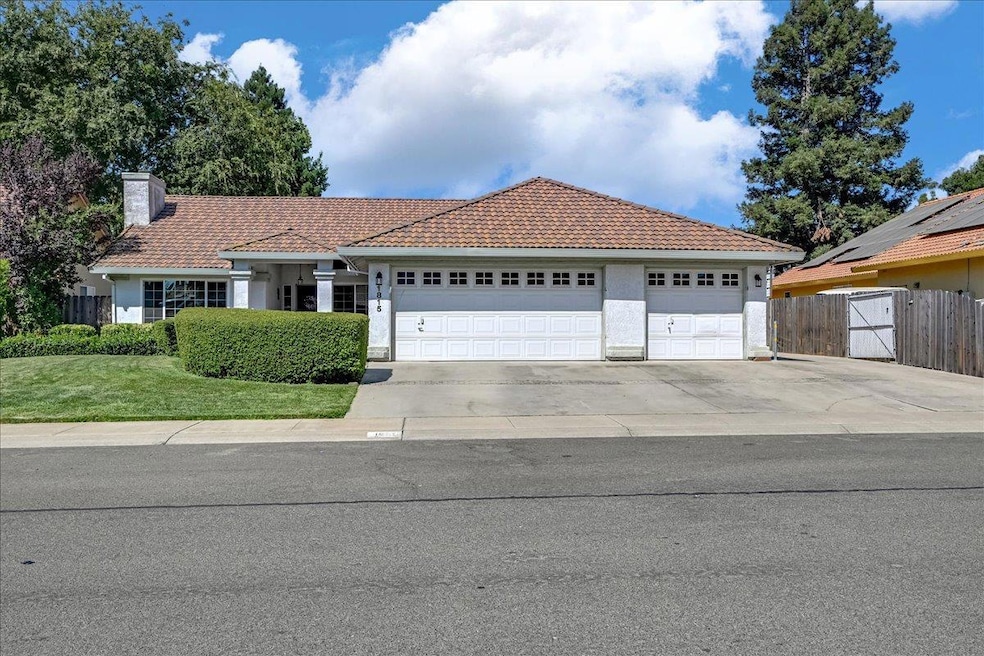
$484,000
- 5 Beds
- 3 Baths
- 2,522 Sq Ft
- 187 Rai Estates Ct
- Yuba City, CA
MOTIVATED SELLER, PAID SOLAR! 187 Rai Estates Ct is a great home located nearby the quiet subdivision of Hunji Village. It will impress you from the moment you walk into it's open concept formal living & dining room concept, spacious kitchen, with plenty of cabinetry, tile counters, stainless steel appliances, island and breakfast nook. Separate Family room with plenty of room to roam & cozy
Kal Johal Keller Williams Realty-Yuba Sutter






