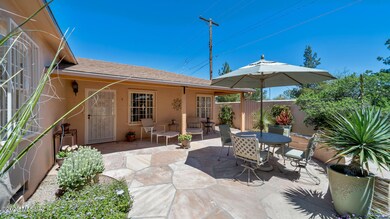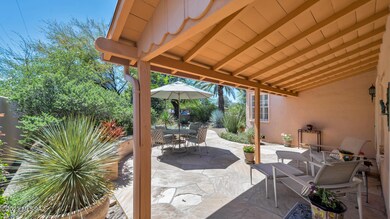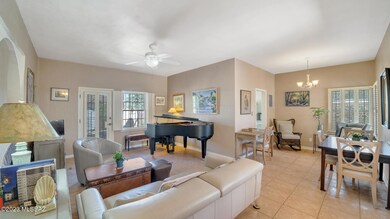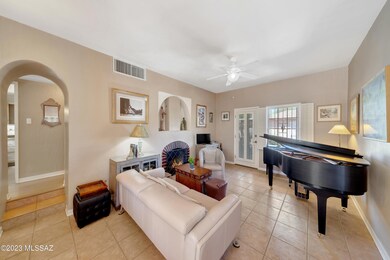
1815 E Waverly St Tucson, AZ 85719
Jefferson Park NeighborhoodHighlights
- Guest House
- Living Room with Fireplace
- Corner Lot
- Mountain View
- Wood Flooring
- Corian Countertops
About This Home
As of May 2023Gated courtyard entry to Private bungalow residence and guest studio. 2BR/1BA main home + Detached 1BR/1BA guest studio. Flagstone patios and walkways capture a distinctive charm of Tucson! Quiet patios, mountain vistas and the warmth of an outdoor patio fireplace! Rear gate, by Fireplace, opens to a garden patio, adjoining guest studio. and rear carport. Remodeling projects in the last 10 yrs, preserved the unique charm of the property. 9Ft+ ceiling height, with abundance of doors and windows bring natural light to rooms! Custom ''California Closets'' designed in home + studio add a modern touch of efficiency! Main home and guest studio new roofs 2016 Laundry Room entry from private ''clothes line'' patio on the West side of residence. The charm of this 1937 era property is magical
Home Details
Home Type
- Single Family
Est. Annual Taxes
- $1,434
Year Built
- Built in 1937
Lot Details
- 9,148 Sq Ft Lot
- Lot Dimensions are 60.34 x 150
- South Facing Home
- Masonry wall
- Wrought Iron Fence
- Block Wall Fence
- Drip System Landscaping
- Native Plants
- Shrub
- Corner Lot
- Paved or Partially Paved Lot
- Landscaped with Trees
- Garden
- Property is zoned Tucson - NR1
Home Design
- Bungalow
- Frame With Stucco
- Shingle Roof
Interior Spaces
- 1,408 Sq Ft Home
- 1-Story Property
- Ceiling Fan
- Gas Fireplace
- Living Room with Fireplace
- 2 Fireplaces
- Dining Area
- Storage Room
- Laundry Room
- Mountain Views
Kitchen
- Walk-In Pantry
- Gas Range
- Recirculated Exhaust Fan
- Corian Countertops
- Disposal
Flooring
- Wood
- Concrete
- Ceramic Tile
Bedrooms and Bathrooms
- 3 Bedrooms
- 2 Full Bathrooms
- Bathtub with Shower
Home Security
- Window Bars
- Security Lights
Parking
- Detached Garage
- 2 Carport Spaces
- Gravel Driveway
Outdoor Features
- Courtyard
- Fireplace in Patio
- Patio
Schools
- Blenman Elementary School
- Doolen Middle School
- Catalina High School
Utilities
- Forced Air Heating and Cooling System
- Mini Split Heat Pump
- Natural Gas Water Heater
- High Speed Internet
- Phone Available
- Cable TV Available
Additional Features
- North or South Exposure
- Guest House
Community Details
- Jefferson Park Subdivision
- The community has rules related to deed restrictions
Ownership History
Purchase Details
Home Financials for this Owner
Home Financials are based on the most recent Mortgage that was taken out on this home.Purchase Details
Purchase Details
Home Financials for this Owner
Home Financials are based on the most recent Mortgage that was taken out on this home.Purchase Details
Purchase Details
Home Financials for this Owner
Home Financials are based on the most recent Mortgage that was taken out on this home.Purchase Details
Purchase Details
Similar Homes in Tucson, AZ
Home Values in the Area
Average Home Value in this Area
Purchase History
| Date | Type | Sale Price | Title Company |
|---|---|---|---|
| Warranty Deed | -- | Fin Title | |
| Special Warranty Deed | -- | None Listed On Document | |
| Warranty Deed | $425,000 | Catalina Title Agency | |
| Warranty Deed | $295,000 | Title Security Agency Of Az | |
| Warranty Deed | $232,000 | -- | |
| Warranty Deed | $232,000 | -- | |
| Interfamily Deed Transfer | -- | -- | |
| Interfamily Deed Transfer | -- | -- |
Mortgage History
| Date | Status | Loan Amount | Loan Type |
|---|---|---|---|
| Open | $507,000 | New Conventional | |
| Previous Owner | $318,750 | New Conventional | |
| Previous Owner | $100,000 | New Conventional | |
| Previous Owner | $88,000 | Credit Line Revolving | |
| Previous Owner | $150,000 | Credit Line Revolving | |
| Previous Owner | $185,600 | New Conventional |
Property History
| Date | Event | Price | Change | Sq Ft Price |
|---|---|---|---|---|
| 08/01/2024 08/01/24 | Rented | $2,500 | 0.0% | -- |
| 08/02/2023 08/02/23 | For Rent | $2,500 | 0.0% | -- |
| 05/23/2023 05/23/23 | Sold | $425,000 | +6.3% | $302 / Sq Ft |
| 05/15/2023 05/15/23 | Pending | -- | -- | -- |
| 04/20/2023 04/20/23 | For Sale | $400,000 | -- | $284 / Sq Ft |
Tax History Compared to Growth
Tax History
| Year | Tax Paid | Tax Assessment Tax Assessment Total Assessment is a certain percentage of the fair market value that is determined by local assessors to be the total taxable value of land and additions on the property. | Land | Improvement |
|---|---|---|---|---|
| 2024 | $1,427 | $11,348 | -- | -- |
| 2023 | $1,427 | $10,808 | $0 | $0 |
| 2022 | $1,434 | $10,293 | $0 | $0 |
| 2021 | $1,425 | $9,336 | $0 | $0 |
| 2020 | $1,382 | $9,336 | $0 | $0 |
| 2019 | $1,364 | $9,565 | $0 | $0 |
| 2018 | $1,334 | $8,217 | $0 | $0 |
| 2017 | $1,351 | $8,217 | $0 | $0 |
| 2016 | $1,371 | $8,221 | $0 | $0 |
| 2015 | $1,437 | $8,467 | $0 | $0 |
Agents Affiliated with this Home
-
Ana S. Sanchez-Navarro

Seller's Agent in 2024
Ana S. Sanchez-Navarro
Tierra Antigua Realty
(520) 615-8400
2 in this area
20 Total Sales
-
Joan Caruso
J
Seller's Agent in 2023
Joan Caruso
Coldwell Banker Realty
(520) 745-4545
1 in this area
37 Total Sales
Map
Source: MLS of Southern Arizona
MLS Number: 22308640
APN: 113-11-1610
- 1838 N Campbell Ave
- 1419 E Linden St
- 2330 E Waverly St
- 1700 E Water St
- 1321 N Norris Ave
- 1912 E Water St
- 1740 E Silver St
- 1300 E Grant Rd
- 2350 E Juanita St
- 2302 N Norton Ave
- 1125 E Seneca St
- 2031 E Silver St
- 1111 E Lester St
- 2619 N Martin Ave
- 2422 E Drachman St
- 2526 E Lee St
- 2416 E Mabel St
- 2223 N Forgeus Ave
- 2610 E Elm St
- 2001 E Conner Stravenue Unit SV






