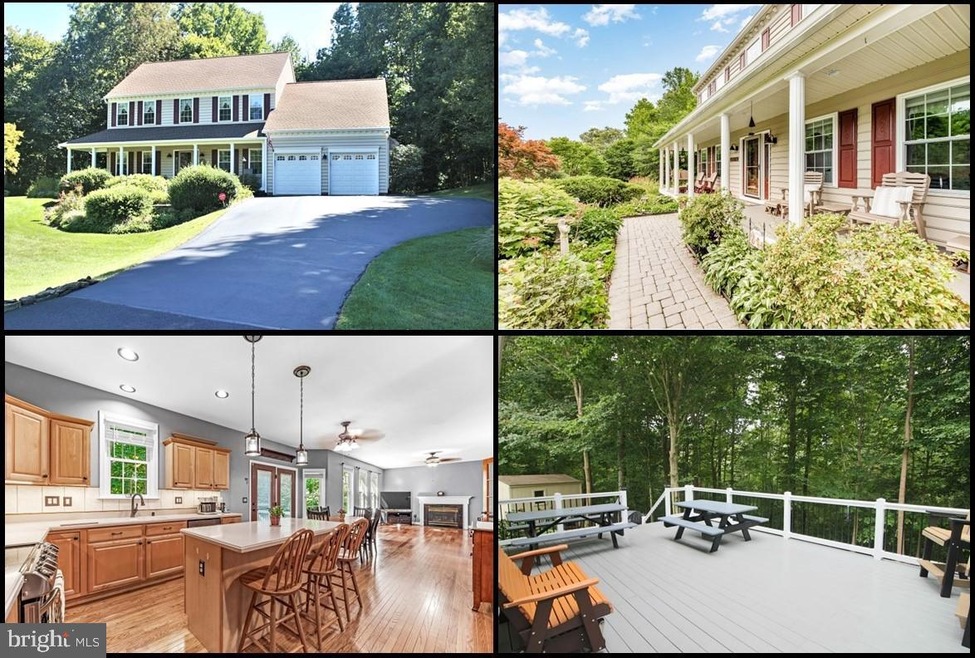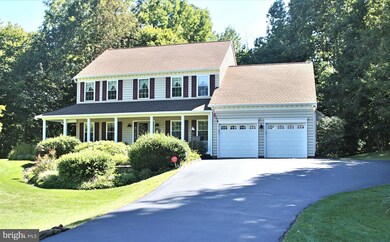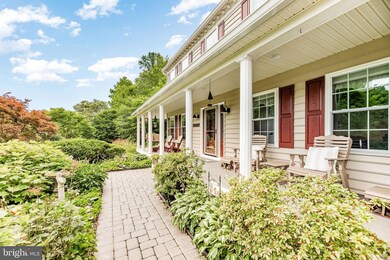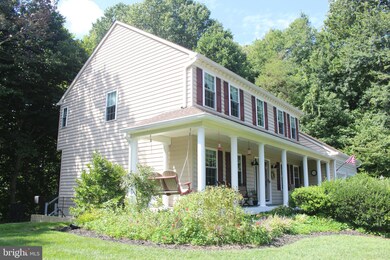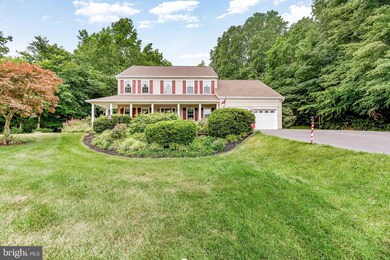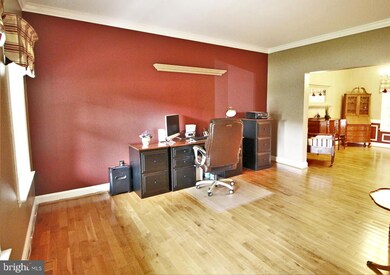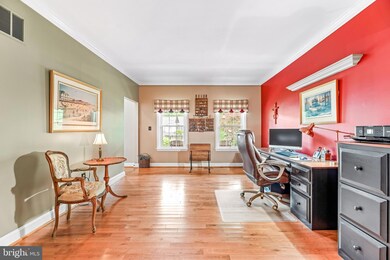
1815 Foggy Bottom Ct Sunderland, MD 20689
Sunderland NeighborhoodEstimated Value: $674,000 - $704,000
Highlights
- Colonial Architecture
- Deck
- Traditional Floor Plan
- Sunderland Elementary School Rated A-
- Recreation Room
- Backs to Trees or Woods
About This Home
As of November 2023Sure to please! Welcoming and Move-in ready. Top quality constructed residence located on cul-de-sac road in established northern Calvert “Sunderleigh” neighborhood. Over 3,600 “finished” sq. ft revealing pride and individual care of original owners. Rest easy! - New Heat Pump on first level May of 2023, Heat Pump second level 2020, and Architectural Shingles only Five years old. Room to grow w/5 bedrooms, 3 ½ baths, delivering space for everyone. Main level floor plan highlights 9’ tall ceilings and features living room, dining room, family room w/ gas fireplace, and office/study. Kitchen includes Stainless Steel appliances w/ Double Oven range. Garage access to mudroom w/W&D hookup and powder room. Upstairs bedrooms include Sizable Owner’s bedroom with stylish en-suite and walk-in closet and 3 additional spacious bedrooms with hall full bath.
Lower level includes; recreation room w/wet bar and direct outdoor access to large side yard, 5th bedroom / bonus room, full bath, laundry room, and convenient utility/storage room - exit door leading to side making this level also a possible in-law suite.
Terrific Maintenance Free Exterior with attractive established Landscaping and exquisite Hardscaping. 1.66 acres of privacy w/ fantastic curb appeal. Front walkway with Brick Pavers and Stamped Concrete walkway and patio on side and rear. Front porch and back deck has up to date Trex decking Only 1 Year Old! Expansive back deck has peaceful woodland view to observe nature and wildlife.
Come see for yourself the many additional items that surprisingly convey ** 5 yr. old John Deere Lawn Tractor, Gas powered Stihl Weed Wacker, Self-propelled Honda mower. ** Water Softener ** Battery back-up sump pump ** Bose speaker system, DVD player, and receiver in lower level * * wall mounted outdoor Bose speakers on the front porch ** Garage CD player and speakers front porch swing, ** One Year Home Warranty included. **
Last Agent to Sell the Property
RE/MAX Realty Group License #303664 Listed on: 10/19/2023

Home Details
Home Type
- Single Family
Est. Annual Taxes
- $4,885
Year Built
- Built in 2000
Lot Details
- 1.66 Acre Lot
- Backs to Trees or Woods
- Property is in excellent condition
HOA Fees
- $25 Monthly HOA Fees
Parking
- 2 Car Attached Garage
- Front Facing Garage
- Garage Door Opener
- Driveway
Home Design
- Colonial Architecture
- Block Foundation
- Architectural Shingle Roof
- Vinyl Siding
Interior Spaces
- Property has 3 Levels
- Traditional Floor Plan
- Wet Bar
- Chair Railings
- Crown Molding
- Ceiling height of 9 feet or more
- Ceiling Fan
- Recessed Lighting
- Gas Fireplace
- Double Pane Windows
- Six Panel Doors
- Mud Room
- Entrance Foyer
- Family Room
- Living Room
- Dining Room
- Den
- Recreation Room
- Utility Room
- Wood Flooring
Kitchen
- Eat-In Kitchen
- Electric Oven or Range
- Microwave
- Ice Maker
- Dishwasher
- Kitchen Island
- Upgraded Countertops
Bedrooms and Bathrooms
- Walk-In Closet
Laundry
- Laundry Room
- Electric Dryer
- Washer
Improved Basement
- Basement Fills Entire Space Under The House
- Laundry in Basement
Home Security
- Home Security System
- Fire and Smoke Detector
- Flood Lights
Outdoor Features
- Deck
- Exterior Lighting
- Shed
- Wrap Around Porch
Utilities
- Central Air
- Heat Pump System
- Propane
- Well
- Electric Water Heater
- Water Conditioner is Owned
- Septic Tank
- Cable TV Available
Community Details
- Built by Pf Summers Inc
- Sunderleigh Subdivision
Listing and Financial Details
- Tax Lot 28
- Assessor Parcel Number 0503165639
Ownership History
Purchase Details
Home Financials for this Owner
Home Financials are based on the most recent Mortgage that was taken out on this home.Purchase Details
Similar Homes in Sunderland, MD
Home Values in the Area
Average Home Value in this Area
Purchase History
| Date | Buyer | Sale Price | Title Company |
|---|---|---|---|
| Clark Jonathan Daniel | $620,000 | Fidelity National Title | |
| Mondorff Stephen Mc Crea | $67,000 | -- |
Mortgage History
| Date | Status | Borrower | Loan Amount |
|---|---|---|---|
| Open | Clark Jonathan Daniel | $640,460 | |
| Previous Owner | Mondorff Stephen Mccrea | $252,700 | |
| Previous Owner | Mondorff Stephen Mccrea | $290,400 | |
| Previous Owner | Mondorff Stephen Mccrea | $20,000 | |
| Previous Owner | Mondorff Karen Marie | $262,000 | |
| Closed | Mondorff Stephen Mc Crea | -- |
Property History
| Date | Event | Price | Change | Sq Ft Price |
|---|---|---|---|---|
| 11/17/2023 11/17/23 | Sold | $620,000 | +1.6% | $169 / Sq Ft |
| 10/23/2023 10/23/23 | Pending | -- | -- | -- |
| 10/19/2023 10/19/23 | For Sale | $610,000 | -- | $167 / Sq Ft |
Tax History Compared to Growth
Tax History
| Year | Tax Paid | Tax Assessment Tax Assessment Total Assessment is a certain percentage of the fair market value that is determined by local assessors to be the total taxable value of land and additions on the property. | Land | Improvement |
|---|---|---|---|---|
| 2024 | $5,496 | $489,233 | $0 | $0 |
| 2023 | $4,993 | $459,967 | $0 | $0 |
| 2022 | $4,686 | $430,700 | $153,300 | $277,400 |
| 2021 | $4,528 | $422,367 | $0 | $0 |
| 2020 | $4,528 | $414,033 | $0 | $0 |
| 2019 | $4,458 | $405,700 | $153,300 | $252,400 |
| 2018 | $4,360 | $397,633 | $0 | $0 |
| 2017 | $4,331 | $389,567 | $0 | $0 |
| 2016 | -- | $381,500 | $0 | $0 |
| 2015 | $4,103 | $381,500 | $0 | $0 |
| 2014 | $4,103 | $381,500 | $0 | $0 |
Agents Affiliated with this Home
-
Greg Cocimano

Seller's Agent in 2023
Greg Cocimano
Remax 100
(301) 908-3662
1 in this area
51 Total Sales
-
Mark Frisco

Buyer's Agent in 2023
Mark Frisco
Century 21 New Millennium
(443) 532-8776
2 in this area
534 Total Sales
Map
Source: Bright MLS
MLS Number: MDCA2013460
APN: 03-165639
- 1810 Foggy Bottom Ct
- 5953 Sunderleigh Dr
- 5961 Sunderleigh Dr
- 2750 Karen Dr
- 6265 Alpine Ct
- 6260 Alpine Ct
- 5920 Hardesty Rd
- 6151 Federal Oak Dr
- 6141 Federal Oak Dr
- 1325 Pushaw Station Rd
- 3164 Dalrymple Rd
- 6308 Brookeview Ct
- 6852 Old Bayside Rd
- 6510 18th St
- 6520 18th St
- 125 Prospect Dr
- 3664 Brookeside Dr
- 4327 Dalrymple Rd
- 6650 Solomons Island Rd N
- 2516 Ponds Wood Rd
- 1815 Foggy Bottom Ct
- 5835 Sunderleigh Dr
- 1825 Foggy Bottom Ct
- 1800 Foggy Bottom Ct
- 1820 Foggy Bottom Ct
- 5825 Sunderleigh Dr
- 5800 Sunderleigh Dr
- 1830 Foggy Bottom Ct
- 5805 Sunderleigh Dr
- 1835 Foggy Bottom Ct
- 1845 Foggy Bottom Ct
- 1840 Foggy Bottom Ct
- 5820 Sunderleigh Dr
- 5905 Sunderleigh Dr
- 1710 Dalrymple Rd
- 5640 Victoria Ln
- 5641 Victoria Ln
- 5906 Sunderleigh Dr
- 1700 Dalrymple Rd
- 5914 Sunderleigh Dr
