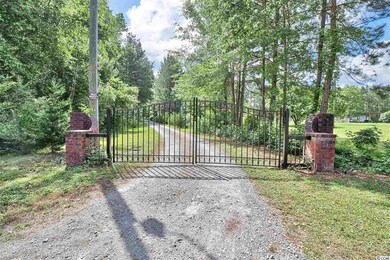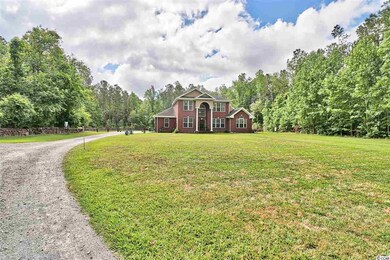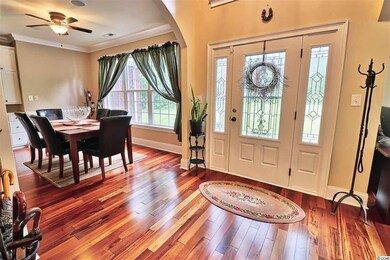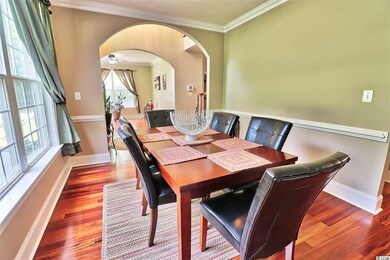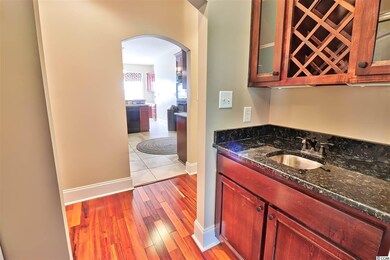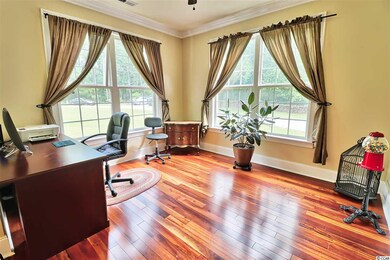
1815 Gilbert Rd Conway, SC 29527
Highlights
- Private Pool
- Vaulted Ceiling
- Main Floor Primary Bedroom
- South Conway Elementary School Rated A-
- Soaking Tub and Shower Combination in Primary Bathroom
- Solid Surface Countertops
About This Home
As of March 2025This meticulous home and property is nestled on 11 acres of very private land. This all brick home features 4 bedrooms, 3 baths, formal dining area and an office/den. The home has Brazilian Cherry hardwood flooring throughout the main living areas. The home is wired for sound with volume controls in every room. There is more than ample room in the 3 car garage for parking vehicles. The dining area is complete with a butlers pantry and the master bedroom has an adjacent screened porch and in the master bath dual heads in the tiled shower area. There is a wood burning furnace in the garage to eliminate heat costs in cooler months if desired. Once outside, there is a screened porch that the great room opens up to and an inground pool. The property is surrounded by hand cut and laid timber serving as a fence and source of abundant fuel for the wood burning furnace. On occasion, you may even be visited by Uncle Buck, the one ear deer that has been locally raised and is very friendly and tame. He enjoys Oatmeal cookies and apples. This property is simply something to see to appreciate! Call Today!!
Last Agent to Sell the Property
Palmetto Coastal Homes License #70210 Listed on: 05/21/2019
Home Details
Home Type
- Single Family
Est. Annual Taxes
- $1,254
Year Built
- Built in 2008
Lot Details
- 11.2 Acre Lot
- Fenced
- Irregular Lot
- Property is zoned res,tmber.
Parking
- 3 Car Attached Garage
- Side Facing Garage
Home Design
- Split Level Home
- Slab Foundation
- Four Sided Brick Exterior Elevation
- Tile
Interior Spaces
- 2,700 Sq Ft Home
- Tray Ceiling
- Vaulted Ceiling
- Ceiling Fan
- Window Treatments
- Insulated Doors
- Entrance Foyer
- Living Room with Fireplace
- Formal Dining Room
- Den
- Carpet
Kitchen
- Breakfast Bar
- Range
- Microwave
- Dishwasher
- Solid Surface Countertops
Bedrooms and Bathrooms
- 4 Bedrooms
- Primary Bedroom on Main
- Linen Closet
- Walk-In Closet
- Bathroom on Main Level
- Single Vanity
- Dual Vanity Sinks in Primary Bathroom
- Soaking Tub and Shower Combination in Primary Bathroom
Laundry
- Laundry Room
- Washer and Dryer
Home Security
- Home Security System
- Fire and Smoke Detector
Outdoor Features
- Private Pool
- Patio
- Rear Porch
Schools
- Conway Elementary School
- Black Water Middle School
- Carolina Forest High School
Utilities
- Forced Air Heating and Cooling System
- Underground Utilities
- Water Heater
- Septic System
- Phone Available
- Cable TV Available
Community Details
- The community has rules related to fencing
Ownership History
Purchase Details
Home Financials for this Owner
Home Financials are based on the most recent Mortgage that was taken out on this home.Purchase Details
Home Financials for this Owner
Home Financials are based on the most recent Mortgage that was taken out on this home.Purchase Details
Home Financials for this Owner
Home Financials are based on the most recent Mortgage that was taken out on this home.Purchase Details
Purchase Details
Similar Homes in Conway, SC
Home Values in the Area
Average Home Value in this Area
Purchase History
| Date | Type | Sale Price | Title Company |
|---|---|---|---|
| Warranty Deed | $825,000 | -- | |
| Warranty Deed | $420,000 | -- | |
| Deed | $264,900 | -- | |
| Sheriffs Deed | $322,000 | -- | |
| Deed | $135,000 | None Available |
Mortgage History
| Date | Status | Loan Amount | Loan Type |
|---|---|---|---|
| Open | $618,750 | New Conventional | |
| Previous Owner | $433,860 | VA | |
| Previous Owner | $417,000 | Unknown |
Property History
| Date | Event | Price | Change | Sq Ft Price |
|---|---|---|---|---|
| 03/11/2025 03/11/25 | Sold | $825,000 | -2.9% | $284 / Sq Ft |
| 12/13/2024 12/13/24 | Price Changed | $849,900 | -2.9% | $292 / Sq Ft |
| 11/04/2024 11/04/24 | For Sale | $874,900 | +108.3% | $301 / Sq Ft |
| 08/01/2019 08/01/19 | Sold | $420,000 | -4.5% | $156 / Sq Ft |
| 05/21/2019 05/21/19 | For Sale | $439,900 | +66.1% | $163 / Sq Ft |
| 10/31/2012 10/31/12 | Sold | $264,900 | 0.0% | $100 / Sq Ft |
| 09/18/2012 09/18/12 | Pending | -- | -- | -- |
| 09/17/2012 09/17/12 | For Sale | $264,900 | -- | $100 / Sq Ft |
Tax History Compared to Growth
Tax History
| Year | Tax Paid | Tax Assessment Tax Assessment Total Assessment is a certain percentage of the fair market value that is determined by local assessors to be the total taxable value of land and additions on the property. | Land | Improvement |
|---|---|---|---|---|
| 2024 | $1,254 | $16,924 | $4,556 | $12,368 |
| 2023 | $1,254 | $16,924 | $4,556 | $12,368 |
| 2021 | $1,104 | $16,924 | $4,556 | $12,368 |
| 2020 | $2,003 | $16,924 | $4,556 | $12,368 |
| 2019 | $989 | $15,024 | $4,556 | $10,468 |
| 2018 | $0 | $12,494 | $3,886 | $8,608 |
| 2017 | $1,579 | $12,494 | $3,886 | $8,608 |
| 2016 | -- | $12,494 | $3,886 | $8,608 |
| 2015 | $1,142 | $12,494 | $3,886 | $8,608 |
| 2014 | $1,055 | $12,494 | $3,886 | $8,608 |
Agents Affiliated with this Home
-
BethAndSammieJo. Team

Seller's Agent in 2025
BethAndSammieJo. Team
Core 1st Realty Group
(843) 254-1533
258 Total Sales
-
Jessica Ross

Buyer's Agent in 2025
Jessica Ross
EXP Realty, LLC
(843) 324-0562
187 Total Sales
-
Jamie D'Anna

Seller's Agent in 2019
Jamie D'Anna
Palmetto Coastal Homes
(843) 685-5008
110 Total Sales
-
Laura Garlitz
L
Seller's Agent in 2012
Laura Garlitz
Realty ONE Group Dockside
(843) 997-4897
11 Total Sales
Map
Source: Coastal Carolinas Association of REALTORS®
MLS Number: 1911307
APN: 41200000016
- 2340 Beverly Rd
- TBD Tranquil Rd Unit Lot 6
- TBD Tranquil Rd Unit Lot 5
- TBD Tranquil Rd Unit Lot 4
- 2016 Misty Morning Dr
- 6235 Green Meadow Dr
- 6235 Green Meadow Dr Unit 6235 Greenwood Dr
- 6034 Woodhurst Dr
- 6030 Poplar St
- 2247 Society Dr
- 2122 Mineral Springs Rd
- TBD Keysfield Cir
- TBD Old Tram Rd
- TBD Highway 548
- TBD 3 Mineral Springs Rd
- TBD 26 Mineral Springs Rd
- Tbd 2 Mineral Springs Rd
- TBD1 Mineral Springs Rd
- TBD 17 Mineral Springs Rd
- 2178 Mineral Springs Rd

