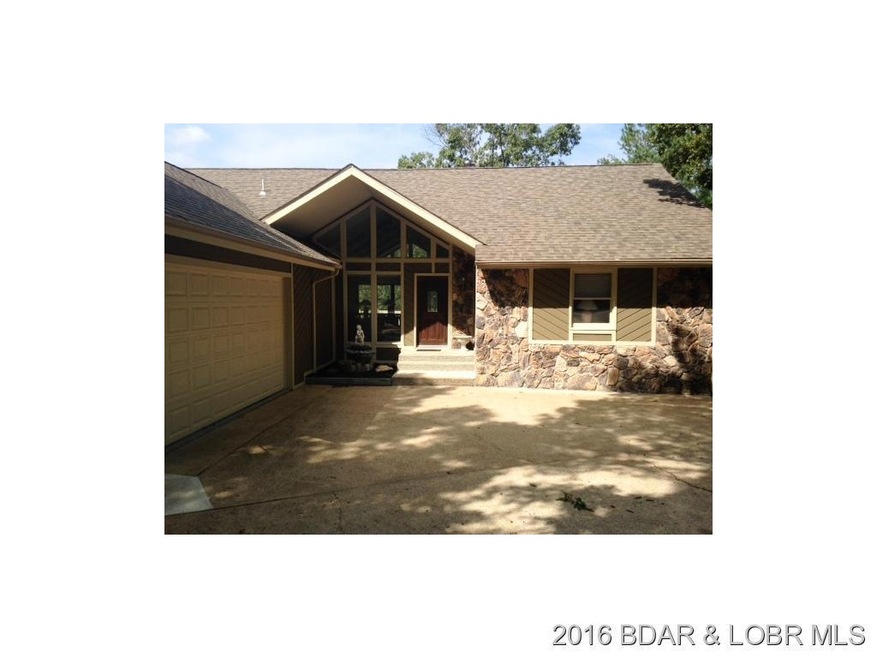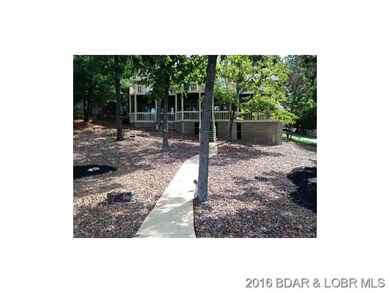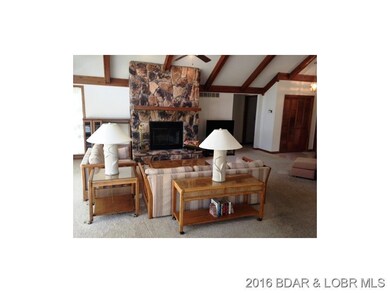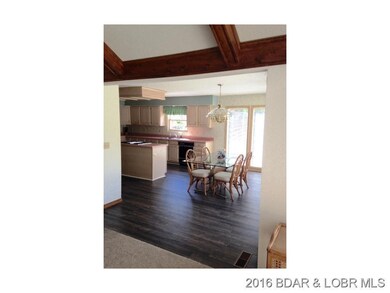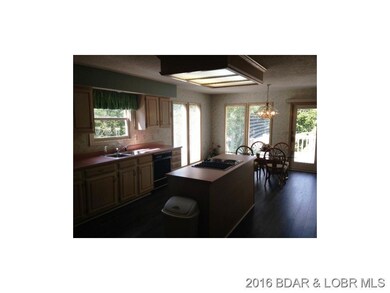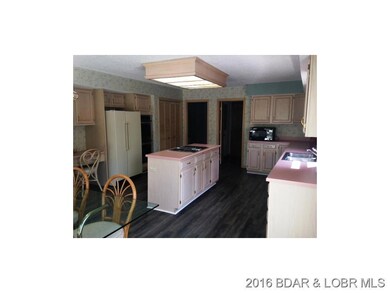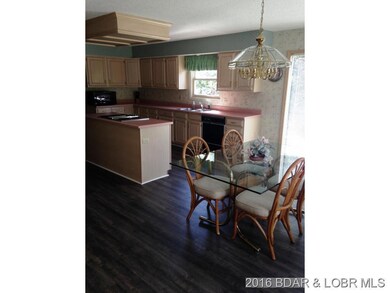
1815 Imperial Point Dr Lake Ozark, MO 65049
Highlights
- Lake Front
- Boat Ramp
- Deck
- Community Boat Facilities
- Fitness Center
- Vaulted Ceiling
About This Home
As of October 2023Flat driveway and nearly Flat Lot- Great Cove Location on Imperial Point Drive-SIX Bedrooms & FOUR ½ Baths- Two Fireplaces-Vaulted Ceilings-Wet Bar-Large Eat-in Kitchen-Generous Upper/Lower Decks-One flight down to THREE Slip Concrete Dock-Offered Furnished as shown-This is a Great Package in Four Seasons-13x36 & 2)10x30 slips
Last Agent to Sell the Property
Keller Williams L.O. Realty License #2019001044 Listed on: 09/02/2016

Home Details
Home Type
- Single Family
Est. Annual Taxes
- $3,029
Year Built
- Built in 1988
Lot Details
- Lot Dimensions are 99.57x140x90x150
- Lake Front
- Home fronts a seawall
- Level Lot
HOA Fees
- $49 Monthly HOA Fees
Parking
- 2 Car Attached Garage
- Garage Door Opener
- Driveway
Home Design
- Slab Foundation
- Composition Roof
- Wood Siding
Interior Spaces
- 3,196 Sq Ft Home
- 2-Story Property
- Wet Bar
- Furnished
- Vaulted Ceiling
- Ceiling Fan
- 2 Fireplaces
- Wood Burning Fireplace
- Home Security System
Kitchen
- Oven
- Cooktop
- Microwave
- Dishwasher
- Disposal
Bedrooms and Bathrooms
- 6 Bedrooms
Laundry
- Dryer
- Washer
Outdoor Features
- Boat Ramp
- Cove
- Deck
- Covered patio or porch
Utilities
- Forced Air Heating and Cooling System
- Heating System Uses Wood
- Water Softener is Owned
- Aerobic Septic System
Listing and Financial Details
- Exclusions: Garage Items-Personal Items-Boats-3 pwc lifts
- Assessor Parcel Number 01401900000002004000
Community Details
Overview
- Imperial Point Subdivision
Recreation
- Community Boat Facilities
- Tennis Courts
- Community Playground
- Fitness Center
- Community Pool
Security
- Security Service
Ownership History
Purchase Details
Home Financials for this Owner
Home Financials are based on the most recent Mortgage that was taken out on this home.Purchase Details
Purchase Details
Similar Homes in Lake Ozark, MO
Home Values in the Area
Average Home Value in this Area
Purchase History
| Date | Type | Sale Price | Title Company |
|---|---|---|---|
| Deed | -- | Integrity Title Solutions | |
| Deed | -- | Integrity Title Solutions | |
| Warranty Deed | -- | Integrity Title Solutions | |
| Deed | -- | -- |
Property History
| Date | Event | Price | Change | Sq Ft Price |
|---|---|---|---|---|
| 10/03/2023 10/03/23 | Sold | -- | -- | -- |
| 10/02/2023 10/02/23 | Pending | -- | -- | -- |
| 09/08/2023 09/08/23 | For Sale | $1,250,000 | +112.2% | $391 / Sq Ft |
| 02/09/2017 02/09/17 | Sold | -- | -- | -- |
| 01/10/2017 01/10/17 | Pending | -- | -- | -- |
| 09/02/2016 09/02/16 | For Sale | $589,000 | -- | $184 / Sq Ft |
Tax History Compared to Growth
Tax History
| Year | Tax Paid | Tax Assessment Tax Assessment Total Assessment is a certain percentage of the fair market value that is determined by local assessors to be the total taxable value of land and additions on the property. | Land | Improvement |
|---|---|---|---|---|
| 2024 | $3,789 | $68,970 | $0 | $0 |
| 2023 | $3,685 | $68,970 | $0 | $0 |
| 2022 | $3,465 | $68,970 | $0 | $0 |
| 2021 | $3,464 | $64,850 | $0 | $0 |
| 2020 | $3,488 | $64,850 | $0 | $0 |
| 2019 | $3,477 | $64,850 | $0 | $0 |
| 2018 | $3,494 | $64,850 | $0 | $0 |
| 2017 | $3,168 | $64,850 | $0 | $0 |
| 2016 | $3,107 | $64,850 | $0 | $0 |
| 2015 | $3,029 | $64,850 | $0 | $0 |
| 2014 | $2,963 | $64,850 | $0 | $0 |
| 2013 | -- | $64,850 | $0 | $0 |
Agents Affiliated with this Home
-
Andy Gibson

Seller's Agent in 2023
Andy Gibson
Keller Williams L.O. Realty
(573) 286-5907
45 in this area
345 Total Sales
-
CIERRA GREIN
C
Seller Co-Listing Agent in 2023
CIERRA GREIN
Keller Williams L.O. Realty
(573) 348-9898
36 in this area
203 Total Sales
-
Sophia Marr
S
Buyer's Agent in 2023
Sophia Marr
RE/MAX
(573) 692-4082
39 in this area
321 Total Sales
-
RICHARD SUMMERS
R
Seller's Agent in 2017
RICHARD SUMMERS
Keller Williams L.O. Realty
(913) 220-0717
4 in this area
11 Total Sales
-
Rhonda Lettow

Buyer's Agent in 2017
Rhonda Lettow
Lake Homes Realty, LLC
(417) 793-0092
10 in this area
85 Total Sales
Map
Source: Bagnell Dam Association of REALTORS®
MLS Number: 3118018
APN: 01-4.0-19.0-000.0-002-004.000
- Lot 163 & 164 Imperial Point Dr
- Lot 181 Imperial Point Dr
- 108 Lakeview Ct
- 1065 Imperial Point Dr
- 114 Casco Ct
- 63 Joyce's Point
- 10 Anemone Rd
- 1088 Cornett Branch Rd
- Lot 218 Imperial Ct
- 1945 Bittersweet Rd
- 64 Buttercup Rd
- 42 Buttercup Rd
- 163 Aster Rd
- 79 Honeysuckle Rd Unit 79
- 2124 Bittersweet Rd
- 49 Aqua Finn Dr Unit 3A
- 49 Aqua Finn Dr Unit 3B
- 49 Aqua Finn Dr Unit 4A
- 000 Nassau Cir Unit Lot 962
- Lot 1015 Nassau Cir
