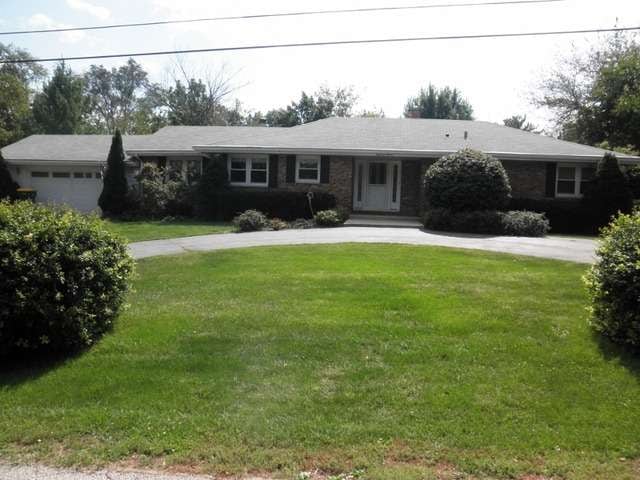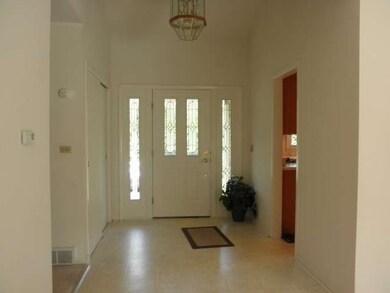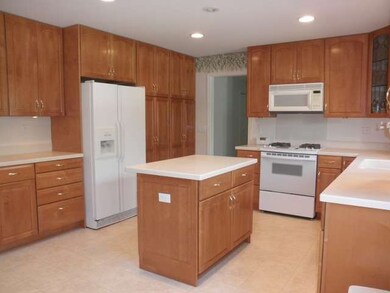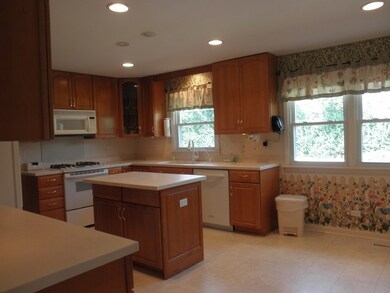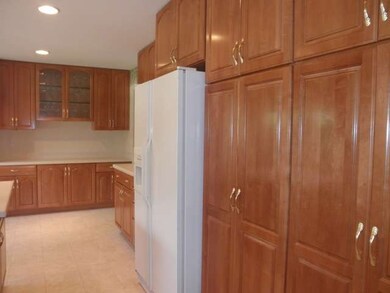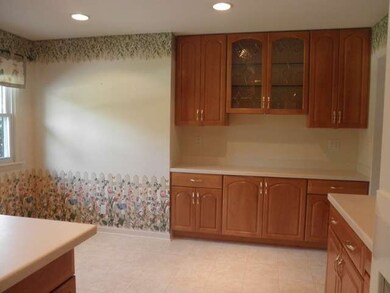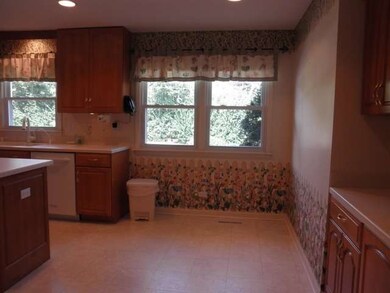
1815 Marguerite St Crystal Lake, IL 60014
Burtons Bridge NeighborhoodEstimated Value: $315,000 - $373,491
Highlights
- Deck
- Wooded Lot
- Game Room
- Prairie Ridge High School Rated A
- Ranch Style House
- Lower Floor Utility Room
About This Home
As of April 2017SPACIOUS RANCH HOME THAT SITS ON 1/2 ACRE IN PRAIRIE GROVE SCHOOL DISTRICT AND PRAIRIE RIDGE HIGH SCHOOLS. LIVING ROOM AND DINING ROOM COMBINATION WITH SEE-THRU FIREPLACE. NEWER KITCHEN WITH SO MANY CABINETS. REVERSE OSMOSIS WATER SYSTEM AND WHOLE HOUSE WATER FILTRATION SYSTEM. WIDE OPEN STAIRWAY TO BASEMENT WITH CHAIRLIFT MAIN FLOOR LIVING. OPEN FLOOR PLAN ACCESSIBLE FOR WHEELCHAIR. LARGE BEDROOMS ON THE 1ST FLOOR. 4TH BEDROOM IN THE LOWER LEVEL. HUGE FAMILY ROOM WOULD MAKE A GREAT THEATER ROOM WITH AMENITIES OF SUNKEN BAR FOR YOUR OWN CONCESSION STAND. BIG STORAGE AND LAUNDRY ROOM. POOL TABLE ROOM ALSO INCLUDED. CIRCULAR DRIVE AND SIDE CANOPY FOR MOTORHOME. OVERSIZED 2 CAR GARAGE LOVELY BACK PRIVATE BACK AND FRONT YARD. MUST SEE TO APPRECIATE.
Home Details
Home Type
- Single Family
Est. Annual Taxes
- $7,945
Year Built
- 1970
Lot Details
- 0.47
Parking
- Attached Garage
- Garage Transmitter
- Garage Door Opener
- Driveway
- Parking Included in Price
- Garage Is Owned
Home Design
- Ranch Style House
- Brick Exterior Construction
- Slab Foundation
- Asphalt Shingled Roof
- Aluminum Siding
Interior Spaces
- Bathroom on Main Level
- Wood Burning Fireplace
- Attached Fireplace Door
- See Through Fireplace
- Gas Log Fireplace
- Entrance Foyer
- Dining Area
- Game Room
- Lower Floor Utility Room
- Finished Basement
- Basement Fills Entire Space Under The House
- Storm Screens
Kitchen
- Breakfast Bar
- Walk-In Pantry
- Butlers Pantry
- Oven or Range
- Microwave
- Dishwasher
- Kitchen Island
- Disposal
Laundry
- Dryer
- Washer
Outdoor Features
- Deck
- Outdoor Grill
Utilities
- Forced Air Heating and Cooling System
- Baseboard Heating
- Heating System Uses Gas
- Well
- Private or Community Septic Tank
Additional Features
- North or South Exposure
- Wooded Lot
Listing and Financial Details
- Senior Tax Exemptions
- Homeowner Tax Exemptions
Ownership History
Purchase Details
Home Financials for this Owner
Home Financials are based on the most recent Mortgage that was taken out on this home.Purchase Details
Similar Homes in Crystal Lake, IL
Home Values in the Area
Average Home Value in this Area
Purchase History
| Date | Buyer | Sale Price | Title Company |
|---|---|---|---|
| Wagner Shane | $165,000 | Heritage Title Co | |
| Pulver Virginia L | -- | None Available |
Mortgage History
| Date | Status | Borrower | Loan Amount |
|---|---|---|---|
| Open | Wagner Shane D | $50,000 | |
| Open | Wagner Shane | $158,200 | |
| Closed | Wagner Shane D | $162,500 | |
| Closed | Wagner Shane | $168,547 | |
| Previous Owner | Pulver Virginia L | $140,000 | |
| Previous Owner | Pulver Peter J | $75,000 | |
| Previous Owner | Pulver Peter J | $205,000 | |
| Previous Owner | Pulver Peter J | $206,387 | |
| Previous Owner | Pulver Peter J | $180,000 | |
| Previous Owner | Pulver Peter J | $80,000 | |
| Previous Owner | Pulver Peter J | $60,000 | |
| Previous Owner | Pulver Peter J | $200,000 | |
| Previous Owner | Pulver Peter J | $80,000 |
Property History
| Date | Event | Price | Change | Sq Ft Price |
|---|---|---|---|---|
| 04/14/2017 04/14/17 | Sold | $165,000 | -17.5% | $95 / Sq Ft |
| 10/29/2015 10/29/15 | Pending | -- | -- | -- |
| 10/20/2015 10/20/15 | Price Changed | $199,900 | -4.8% | $116 / Sq Ft |
| 09/16/2015 09/16/15 | For Sale | $209,900 | -- | $121 / Sq Ft |
Tax History Compared to Growth
Tax History
| Year | Tax Paid | Tax Assessment Tax Assessment Total Assessment is a certain percentage of the fair market value that is determined by local assessors to be the total taxable value of land and additions on the property. | Land | Improvement |
|---|---|---|---|---|
| 2023 | $7,945 | $95,391 | $15,551 | $79,840 |
| 2022 | $6,397 | $74,402 | $14,221 | $60,181 |
| 2021 | $5,682 | $66,264 | $18,587 | $47,677 |
| 2020 | $5,593 | $64,278 | $18,030 | $46,248 |
| 2019 | $5,439 | $61,112 | $17,142 | $43,970 |
| 2018 | $5,126 | $57,404 | $16,102 | $41,302 |
| 2017 | $5,620 | $54,995 | $15,426 | $39,569 |
| 2016 | $4,365 | $60,453 | $14,718 | $45,735 |
| 2013 | -- | $55,821 | $14,007 | $41,814 |
Agents Affiliated with this Home
-
Marge Ruhnke

Seller's Agent in 2017
Marge Ruhnke
RE/MAX
4 in this area
61 Total Sales
-
Emily Ruhnke

Seller Co-Listing Agent in 2017
Emily Ruhnke
RE/MAX
(815) 690-4738
3 in this area
62 Total Sales
Map
Source: Midwest Real Estate Data (MRED)
MLS Number: MRD09041818
APN: 15-30-177-015
- 4321 Bay View Dr
- 13401 Illinois 176
- Lot 9 Burton Trail
- 1122 Stratford Ct
- 3512 Southport Dr
- 1125 Portsmouth Dr Unit 6
- 811 Nottingham Ct
- Lots 68 & 69 Paul St W
- Lot 60 & 61 Paul St W
- Lots 5 & 6 Wright Ave
- 4101 Niblick Ct
- 4107 Niblick Ct
- 4113 Niblick Ct
- 3583 Newport Dr
- 6 Lots Porten Rd
- 562 Eastport Ct
- 3013 S Bergman Dr
- 000 Carman Ave S
- 121 Woody Way
- 3006 S Hi Line Ave
- 1815 Marguerite St
- 1810 Louise St
- 1816 Louise St
- 1803 Marguerite St
- 1806 Louise St
- 4444 Carolina Ave
- 1815 Sherman Blvd
- 1821 Sherman Blvd
- 1807 Sherman Blvd
- 1801 Marguerite St
- 1817 Louise St
- 1800 Louise St
- 1807 Louise St
- 1827 Louise St
- 1902 Louise St
- 1801 Sherman Blvd
- 4505 Lavergne Ave
- 1905 Sherman Blvd
- Lot Louise St
- Lot 10 Louise St
