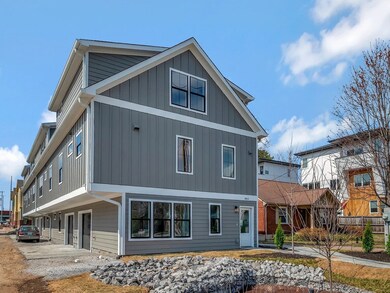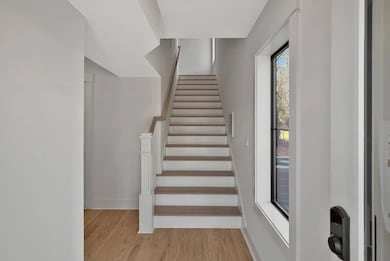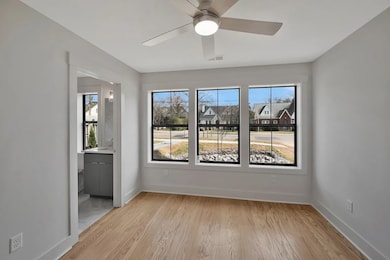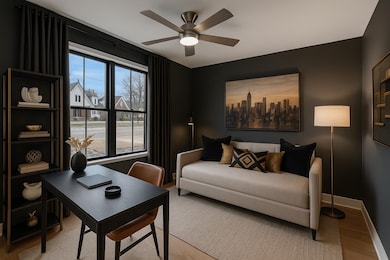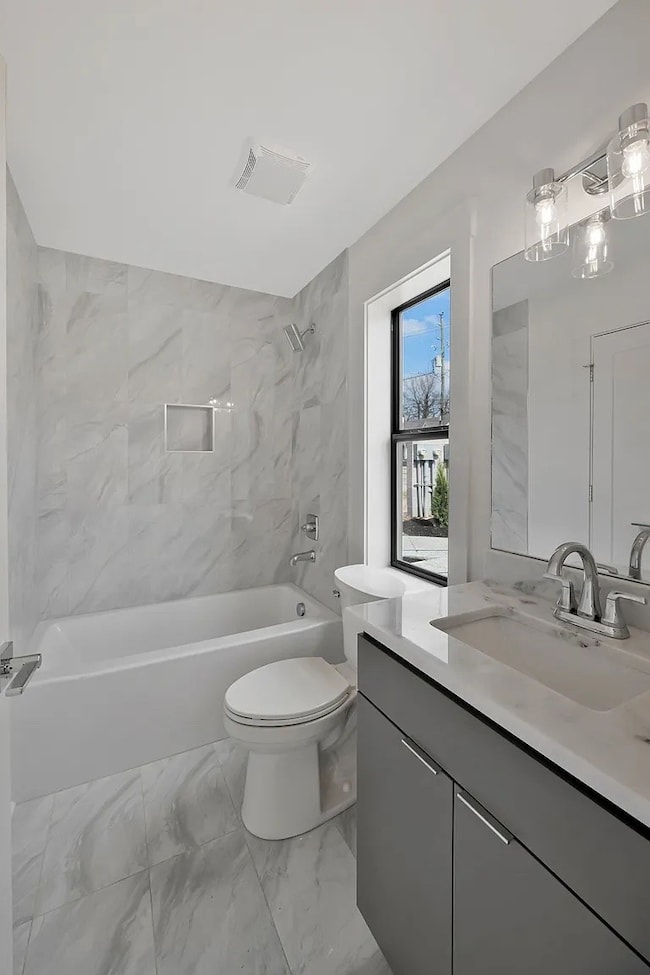1815 Martin St Unit D Nashville, TN 37203
Wedgewood-Houston NeighborhoodHighlights
- End Unit
- Central Heating
- 1 Car Garage
- Cooling Available
About This Home
Discover modern living in the heart of Wedgewood-Houston (WEHO)! This 3-bed, 3-bath home offers 2,037 SF of thoughtfully designed space, featuring contemporary finishes, an open-concept layout, and ample natural light. Enjoy the convenience of a 1-car garage (and 1 additional parking space) unbeatable walkability to GEODIS Park, local restaurants, breweries, and art galleries. $3,700 a month, this home blends style, comfort, and prime location—perfect for those looking to experience the best of Nashville living! Move quickly—this opportunity won’t last!
Listing Agent
Coldwell Banker Commercial Legacy Group Brokerage Phone: 6159696684 License #346520 Listed on: 07/02/2025

Co-Listing Agent
Coldwell Banker Commercial Legacy Group Brokerage Phone: 6159696684 License #380866
Townhouse Details
Home Type
- Townhome
Year Built
- Built in 2025
Lot Details
- End Unit
HOA Fees
- $250 Monthly HOA Fees
Parking
- 1 Car Garage
- Alley Access
Home Design
- Slab Foundation
Interior Spaces
- 2,037 Sq Ft Home
- Property has 1 Level
- Furnished or left unfurnished upon request
Kitchen
- Microwave
- Dishwasher
- Disposal
Bedrooms and Bathrooms
- 3 Main Level Bedrooms
- 3 Full Bathrooms
Schools
- Fall-Hamilton Elementary School
- Cameron College Preparatory Middle School
- Glencliff High School
Utilities
- Cooling Available
- Central Heating
Listing and Financial Details
- Property Available on 7/1/25
- The owner pays for association fees
- Rent includes association fees
- Assessor Parcel Number 105113P00100CO
Community Details
Overview
- Homes At 1815 Martin Street Subdivision
Pet Policy
- Pets Allowed
Map
Source: Realtracs
MLS Number: 2927406
- 1815 Martin St Unit A
- 1812 Stewart Place
- 614 Benton Ave
- 624 Benton Ave Unit A
- 1902 Bransford Ave
- 1708B Allison Place
- 1705 Stewart Place
- 517B Southgate Ave
- 1703 Stewart Place
- 1701 Stewart Place
- 618 A Southgate Ave
- 622 Southgate Ave
- 542 Southgate Ave Unit 212
- 1635 Marshall Hollow Dr
- 1609 Marshall Hollow Dr Unit 104
- 1608 Marshall Hollow Dr Unit 303
- 608 Moore Ave
- 1618 Marshall Hollow Dr
- 505 Wedgewood Ave Unit L
- 505 Wedgewood Ave Unit I
- 1815 Martin St Unit A
- 1818 Martin St
- 661 Wedgewood Ave
- 613 Southgate Ave
- 618 Southgate Ave Unit B
- 542 Southgate Ave
- 1722 Carvell Ave
- 542 Southgate Ave Unit 105
- 542 Southgate Ave Unit 213
- 542 Southgate Ave Unit 303
- 1701 Neal Terrace Unit ID1043929P
- 524 Southgate Ave
- 1696 Carvell Ave
- 1613 Marshall Hollow Dr Unit 203
- 608 Moore Ave
- 533 Moore Ave
- 700 Wedgewood Park
- 1815 Ridley Blvd Unit ID1038524P
- 1711 Ridley Blvd
- 514 Moore Ave

