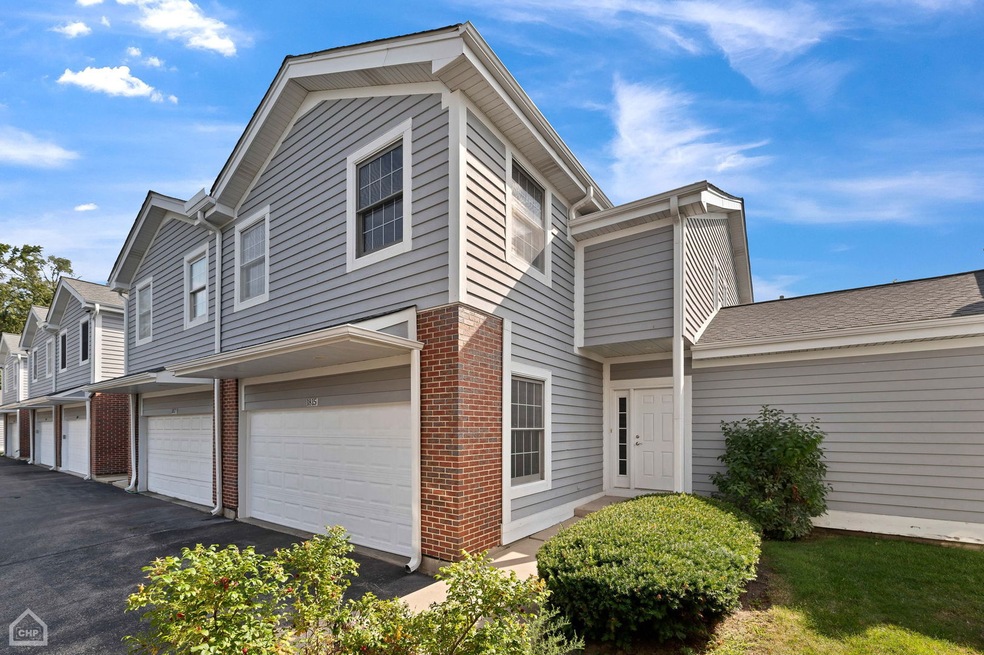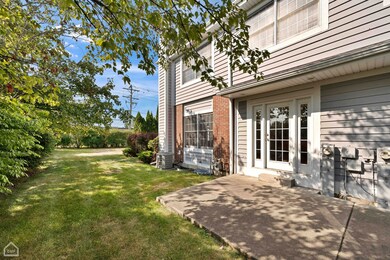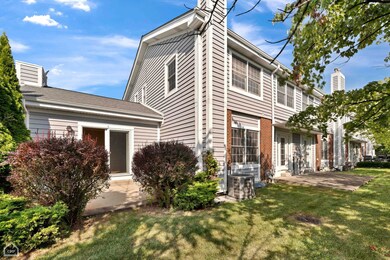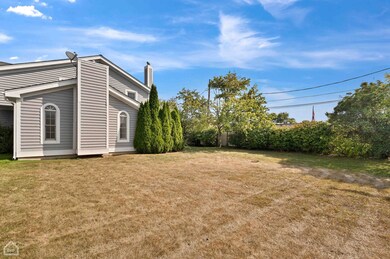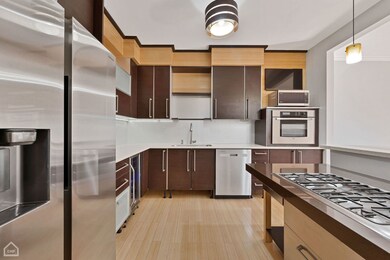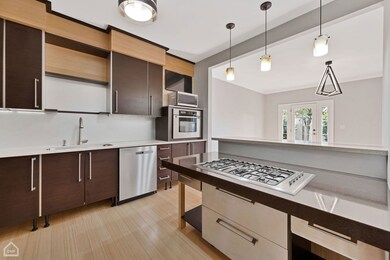
1815 Monroe Ct Unit 11815 Glenview, IL 60025
Highlights
- Wood Flooring
- 2 Car Attached Garage
- Living Room
- Pleasant Ridge Elementary School Rated A-
- Walk-In Closet
- Laundry Room
About This Home
As of December 2024Almost never available -the best & the largest 3 bed/3.5 bath, 2400 sqft. end unit with 2 large patios open to nice green area including one of them very secluded next to a family room. Marble entry floor with custom build in hall tree with bench & shoe storage. Breathtaking modern custom, every chef's dream, kitchen with high end appliances. Fridge & dishwasher are brand new (2024).Corian c-tops & SS backsplash. Amazing island with Fisher & Prickel cooktop & SS drawers underneath. Build in pantry. This outstanding kitchen opens up to spacious dining room and then to living room with fireplace#1.Patio door leads to patio #1. Enormous sun filled family room with cathedral ceiling & fireplace #2. Patio door takes you to secluded patio#2. Powder room has a unique countertop. Huge master suite has cathedral ceiling, walk in closet, luxury bath with jacuzzi & separate shower. 2nd master suite has also full bathroom. 3rd bedroom ideal for office or guest room. 3rd FULL bathroom on 2nd floor. Plus laundry room & plenty of linen closets. Hardwood floors through out whole unit. Freshly painted. It's truly move in condition. Large basement with 2 rooms with rough plumbing for a bathroom. 2 car garage Townhome feels like single family house! Unbeatable convenient location with best in the nation school district ! Seller is related to listing agent.
Townhouse Details
Home Type
- Townhome
Est. Annual Taxes
- $9,542
Year Built
- Built in 2000 | Remodeled in 2024
HOA Fees
- $323 Monthly HOA Fees
Parking
- 2 Car Attached Garage
- Garage Door Opener
- Parking Included in Price
Interior Spaces
- 2,400 Sq Ft Home
- 2-Story Property
- Entrance Foyer
- Family Room
- Living Room
- Dining Room
- Wood Flooring
- Laundry Room
Bedrooms and Bathrooms
- 3 Bedrooms
- 3 Potential Bedrooms
- Walk-In Closet
Unfinished Basement
- Basement Fills Entire Space Under The House
- Rough-In Basement Bathroom
Schools
- Lyon Elementary School
- Attea Middle School
- Glenbrook South High School
Utilities
- Forced Air Heating and Cooling System
- Heating System Uses Natural Gas
Listing and Financial Details
- Senior Tax Exemptions
- Homeowner Tax Exemptions
Community Details
Overview
- Association fees include insurance, exterior maintenance, lawn care, scavenger, snow removal
- 18 Units
- Han Sun Association, Phone Number (224) 529-0455
- Property managed by NS Management
Pet Policy
- Dogs and Cats Allowed
Ownership History
Purchase Details
Home Financials for this Owner
Home Financials are based on the most recent Mortgage that was taken out on this home.Purchase Details
Home Financials for this Owner
Home Financials are based on the most recent Mortgage that was taken out on this home.Purchase Details
Home Financials for this Owner
Home Financials are based on the most recent Mortgage that was taken out on this home.Similar Home in Glenview, IL
Home Values in the Area
Average Home Value in this Area
Purchase History
| Date | Type | Sale Price | Title Company |
|---|---|---|---|
| Deed | $550,000 | Chicago Title | |
| Trustee Deed | $424,000 | Chicago Title | |
| Trustee Deed | $360,000 | -- |
Mortgage History
| Date | Status | Loan Amount | Loan Type |
|---|---|---|---|
| Open | $440,000 | New Conventional | |
| Previous Owner | $168,700 | Credit Line Revolving | |
| Previous Owner | $168,700 | Credit Line Revolving | |
| Previous Owner | $100,000 | Credit Line Revolving | |
| Previous Owner | $280,000 | No Value Available |
Property History
| Date | Event | Price | Change | Sq Ft Price |
|---|---|---|---|---|
| 12/23/2024 12/23/24 | Sold | $550,000 | -1.6% | $229 / Sq Ft |
| 10/17/2024 10/17/24 | Pending | -- | -- | -- |
| 10/02/2024 10/02/24 | For Sale | $559,000 | -- | $233 / Sq Ft |
Tax History Compared to Growth
Tax History
| Year | Tax Paid | Tax Assessment Tax Assessment Total Assessment is a certain percentage of the fair market value that is determined by local assessors to be the total taxable value of land and additions on the property. | Land | Improvement |
|---|---|---|---|---|
| 2024 | $9,542 | $49,080 | $5,538 | $43,542 |
| 2023 | $9,232 | $49,080 | $5,538 | $43,542 |
| 2022 | $9,232 | $49,080 | $5,538 | $43,542 |
| 2021 | $8,061 | $47,376 | $3,775 | $43,601 |
| 2020 | $7,420 | $47,376 | $3,775 | $43,601 |
| 2019 | $6,957 | $52,507 | $3,775 | $48,732 |
| 2018 | $7,526 | $39,594 | $3,020 | $36,574 |
| 2017 | $8,108 | $39,594 | $3,020 | $36,574 |
| 2016 | $7,847 | $39,594 | $3,020 | $36,574 |
| 2015 | $8,608 | $38,769 | $2,642 | $36,127 |
| 2014 | $8,463 | $38,769 | $2,642 | $36,127 |
| 2013 | $7,765 | $38,769 | $2,642 | $36,127 |
Agents Affiliated with this Home
-
Anna Sak
A
Seller's Agent in 2024
Anna Sak
arhome realty
(773) 775-5500
1 in this area
6 Total Sales
-
Seung Kim
S
Buyer's Agent in 2024
Seung Kim
Anli Realty LLC
7 in this area
26 Total Sales
Map
Source: Midwest Real Estate Data (MRED)
MLS Number: 12178833
APN: 04-26-202-040-1001
- 1830 Chestnut Ave Unit 1830
- 1774 Rogers Ave
- 1809 Jefferson Ave
- 1927 Tanglewood Dr Unit 4A
- 1701 Kendale Dr
- 2009 Ammer Ridge Ct Unit 102
- 1545 Winnetka Rd Unit 1545
- 1504 Topp Ln Unit E
- 2000 Chestnut Ave Unit 507
- 1502 Plymouth Place Unit 1W
- 1410 Plymouth Ln
- 2036 Sunset Ridge Rd Unit 1
- 1700 Wildberry Dr Unit E
- 1805 Wildberry Dr Unit C
- 1704 Wildberry Dr Unit F
- 1728 Wildberry Dr Unit B
- 1824 Wildberry Dr
- 1933 Ridgewood Ln W
- 1327 W Branch Rd
- 1416 Sunset Ridge Rd
