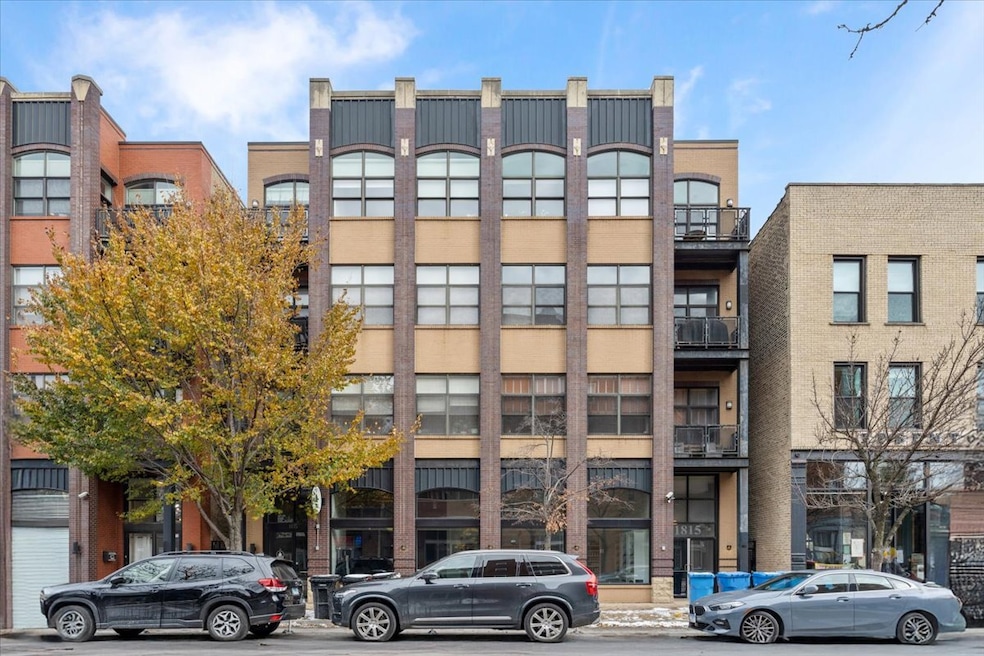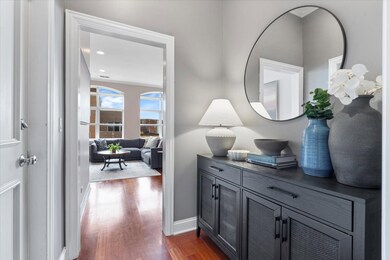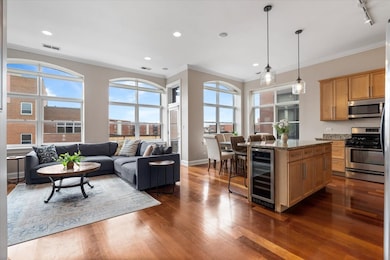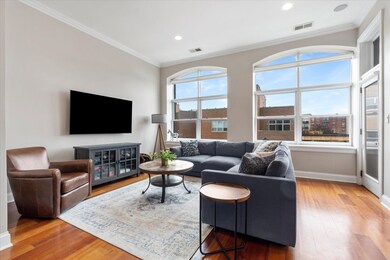1815 N Milwaukee Ave Unit 402 Chicago, IL 60647
Bucktown NeighborhoodEstimated payment $4,321/month
Highlights
- Open Floorplan
- Wood Flooring
- Balcony
- Deck
- Wine Refrigerator
- 1-minute walk to Park No. 567
About This Home
Penthouse living at its finest in the heart of Bucktown. This top-floor 2-bed, 2-bath condo sits in a boutique elevator building just steps from the 606 Trail and everything that makes this neighborhood one of Chicago's most vibrant. Soaring ceilings and oversized windows flood the open-concept layout with natural light, creating a bright and inviting atmosphere. The modern kitchen offers abundant cabinetry, granite countertops, and a built-in wine cooler-perfect for hosting dinner parties or laid-back weekend brunches. A large island anchors the space and flows effortlessly into the living and dining areas for seamless entertaining. The primary suite feels like a private retreat with a spacious walk-in closet and a spa-inspired bath featuring dual vanities and a glass-enclosed shower. The second bedroom is flexible-ideal for guests, a home office, or a creative studio. Enjoy two private outdoor spaces: a welcoming front balcony for your morning coffee and a serene back deck for unwinding at the end of the day. With in-unit laundry, private garage parking, and elevator access, every convenience is covered. Set in Bucktown, surrounded by local cafes, restaurants, and boutiques, this penthouse-level home captures the perfect balance of style, comfort, and urban energy.
Listing Agent
@properties Christie's International Real Estate License #475125207 Listed on: 11/12/2025

Open House Schedule
-
Saturday, November 15, 202512:00 to 1:30 pm11/15/2025 12:00:00 PM +00:0011/15/2025 1:30:00 PM +00:00Add to Calendar
Property Details
Home Type
- Condominium
Est. Annual Taxes
- $10,425
Year Built
- Built in 2004
HOA Fees
- $500 Monthly HOA Fees
Parking
- 1 Car Garage
- Parking Included in Price
Home Design
- Entry on the 4th floor
- Brick Exterior Construction
Interior Spaces
- 1,445 Sq Ft Home
- 1-Story Property
- Open Floorplan
- Entrance Foyer
- Family Room
- Combination Dining and Living Room
- Storage
- Home Security System
Kitchen
- Range
- Microwave
- Dishwasher
- Wine Refrigerator
- Disposal
Flooring
- Wood
- Carpet
Bedrooms and Bathrooms
- 2 Bedrooms
- 2 Potential Bedrooms
- Walk-In Closet
- 2 Full Bathrooms
- Dual Sinks
- Separate Shower
Laundry
- Laundry Room
- Dryer
- Washer
Outdoor Features
- Balcony
- Deck
Utilities
- Forced Air Heating and Cooling System
- Heating System Uses Natural Gas
Community Details
Overview
- Association fees include water, insurance, exterior maintenance, lawn care, scavenger, snow removal
- 6 Units
- Hannah Elliott Association, Phone Number (541) 912-9261
Amenities
- Community Storage Space
- Elevator
Pet Policy
- Dogs and Cats Allowed
Security
- Carbon Monoxide Detectors
Map
Home Values in the Area
Average Home Value in this Area
Tax History
| Year | Tax Paid | Tax Assessment Tax Assessment Total Assessment is a certain percentage of the fair market value that is determined by local assessors to be the total taxable value of land and additions on the property. | Land | Improvement |
|---|---|---|---|---|
| 2024 | $10,425 | $50,698 | $21,665 | $29,033 |
| 2023 | $10,163 | $47,899 | $11,330 | $36,569 |
| 2022 | $10,163 | $47,899 | $11,330 | $36,569 |
| 2021 | $9,932 | $47,898 | $11,330 | $36,568 |
| 2020 | $9,086 | $39,422 | $11,330 | $28,092 |
| 2019 | $8,939 | $42,999 | $11,330 | $31,669 |
| 2018 | $8,762 | $42,999 | $11,330 | $31,669 |
| 2017 | $9,046 | $40,667 | $9,960 | $30,707 |
| 2016 | $8,450 | $40,667 | $9,960 | $30,707 |
| 2015 | $7,746 | $40,667 | $9,960 | $30,707 |
| 2014 | $5,778 | $29,907 | $8,840 | $21,067 |
| 2013 | $5,182 | $29,907 | $8,840 | $21,067 |
Property History
| Date | Event | Price | List to Sale | Price per Sq Ft | Prior Sale |
|---|---|---|---|---|---|
| 11/12/2025 11/12/25 | For Sale | $560,000 | +13.1% | $388 / Sq Ft | |
| 08/27/2021 08/27/21 | Sold | $495,000 | -0.9% | $343 / Sq Ft | View Prior Sale |
| 06/28/2021 06/28/21 | Pending | -- | -- | -- | |
| 06/24/2021 06/24/21 | For Sale | $499,500 | +31.4% | $346 / Sq Ft | |
| 06/28/2013 06/28/13 | Sold | $380,000 | +1.3% | $263 / Sq Ft | View Prior Sale |
| 04/15/2013 04/15/13 | Pending | -- | -- | -- | |
| 04/11/2013 04/11/13 | For Sale | $375,000 | -- | $260 / Sq Ft |
Purchase History
| Date | Type | Sale Price | Title Company |
|---|---|---|---|
| Warranty Deed | $495,000 | Attorneys Ttl Guaranty Fund | |
| Interfamily Deed Transfer | -- | Attorneys Title Guaranty Fun | |
| Warranty Deed | $380,000 | Stewart Title Company | |
| Special Warranty Deed | $426,500 | Premier Title |
Mortgage History
| Date | Status | Loan Amount | Loan Type |
|---|---|---|---|
| Open | $396,000 | New Conventional | |
| Previous Owner | $304,000 | New Conventional | |
| Previous Owner | $341,120 | Fannie Mae Freddie Mac |
Source: Midwest Real Estate Data (MRED)
MLS Number: 12514883
APN: 14-31-312-079-1006
- 1835 N Milwaukee Ave Unit 301
- 1804 N Leavitt St
- 1825 N Winnebago Ave Unit 302
- 2300 W Bloomingdale Ave Unit P-3
- 2300 W Bloomingdale Ave Unit P-4
- 1724 N Winnebago Ave Unit B
- 2310 W St Paul Ave Unit 601
- 2310 W Saint Paul Ave Unit PB-4A
- 2111 W Churchill St Unit 105
- 2219 W Wabansia Ave Unit 3
- 2340 W Moffat St
- 2315 W Wabansia Ave Unit 2W
- 1751 N Western Ave Unit P1
- 2138 W Caton St
- 1719 N Western Ave Unit 4
- 1633 N Oakley Ave Unit 3
- 2135 W Armitage Ave
- 2423 W Moffat St
- 2020 W Willow St Unit D
- 2150 W North Ave Unit 2
- 1815 N Milwaukee Ave Unit 201
- 1800 N Milwaukee Ave Unit 4N
- 2300 W Wabansia Ave Unit 115
- 1877 N Milwaukee Ave Unit 506
- 1879 N Milwaukee Ave
- 2335 W Moffat St
- 2335 W Moffat St
- 2111 W Churchill St Unit 211
- 2333 W Saint Paul Ave Unit 315
- 1918 N Wilmot Ave Unit 3R
- 2220 W Homer St Unit J09P
- 2220 W Homer St Unit J01W
- 2220 W Homer St Unit M09H
- 1870 N Winnebago Ave Unit 3E
- 1914 N Milwaukee Ave Unit 302L
- 1744 N Western Ave Unit 102
- 1946 N Wilmot Ave Unit 2
- 1920 N Milwaukee Ave Unit 609
- 1920 N Milwaukee Ave Unit 506
- 1628 N Bell Ave Unit 2






