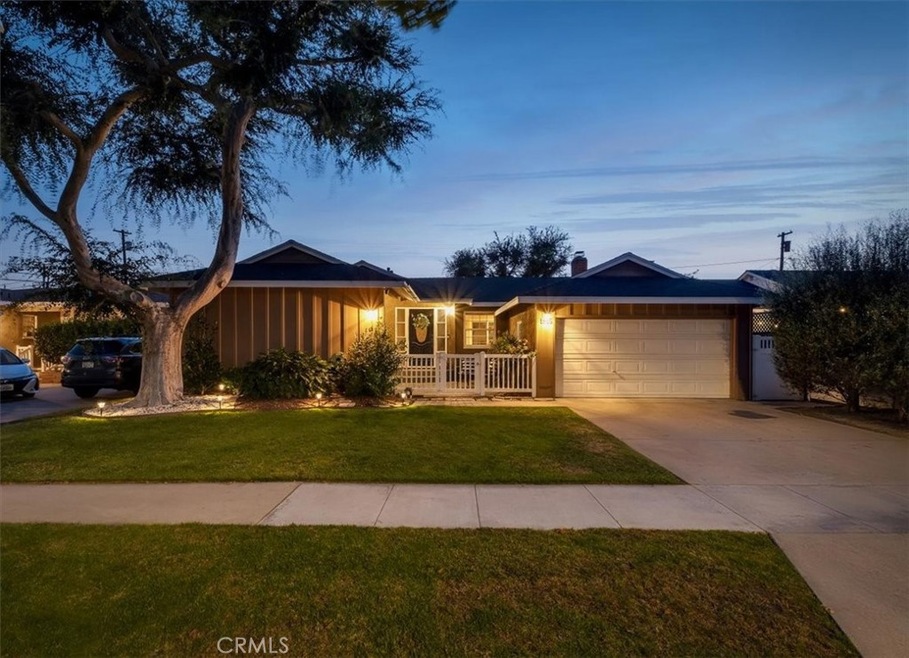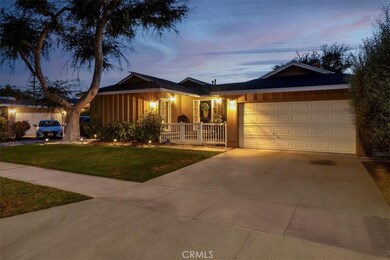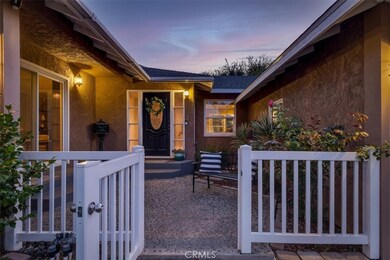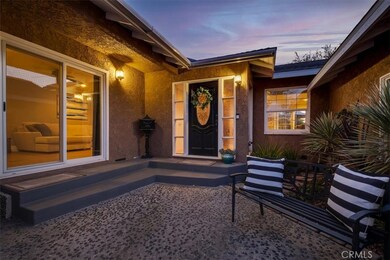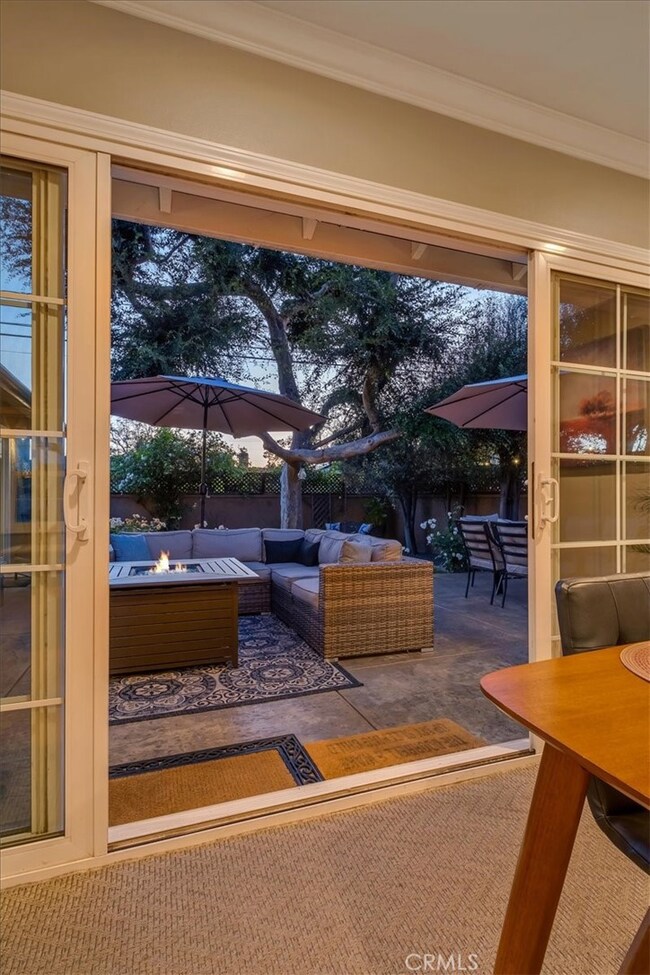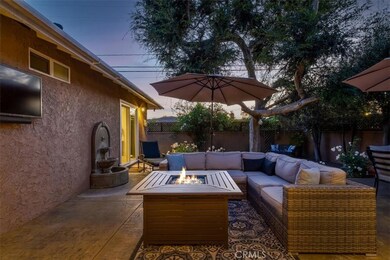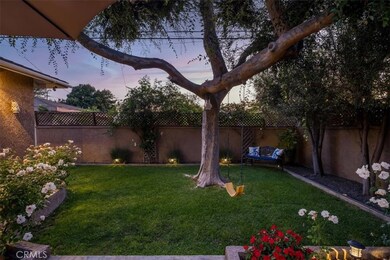
1815 Nipomo Ave Long Beach, CA 90815
Los Altos South NeighborhoodHighlights
- Wood Flooring
- Quartz Countertops
- Open to Family Room
- Tincher Preparatory School Rated A
- No HOA
- Family Room Off Kitchen
About This Home
As of September 2021Gorgeous Expanded and Remodeled Los Altos Home! Entertainer’s Paradise! Not a Flip! Great Curb Appeal with New Dimensional Roof, Spacious and Friendly Front Porch, Custom Front Door and Sidelites, and Roll-up Garage Door! Inviting Formal Entry with Real Hardwood Planks and Dual-Tone Wall Finishes Throughout! Spacious Living Room with Cozy Rock Fireplace and Built-in Cabinets and Wine Cooler, Newer Recessed LED Lighting and Crown Moulding, and French Slider to Custom Backyard! Custom Gourmet Kitchen with White Shaker Cabinets, Glass Upper China Cabinets, Quartz Counters and Breakfast Bar, Stainless Range, Oven, Microwave and Dishwasher! Huge Separate Family Room with Direct Access to Front Porch, Built-in Entertainment Center, Two Work Spaces or Kids Desks, Custom Lighting, Crown Moulding and Finishes! Picture Perfect Backyard Designed For Extended Entertainment and Family Gatherings With Custom Finished Concrete Deck, Serenity Fountain, TV, Colorful Landscape and the Perfect Tree with Swing!
Elegant and Spacious Master Suite with Sliders to Backyard, Large Walk-in Wardrobe with Organizer and Built-ins! Luxurious Master Bath with Carrara Marble Vanity, Double Size Custom Shower! Washer & Dryer Conveniently Located in Master Bath! Two Additional Customized Bedrooms! Beautifully Remodeled Full/Guest Bath with White Cabinets and Quartz Counters! Extra Bonus: Small Exterior Office on Side Yard with Access to Garage! Spacious Garage with Lots of Cabinets! Perfect Location Walking Distance to Highly Rated Tincher K-8 Preparatory School and Long Beach State University! Enjoy Events at the Pyramid and The Carpenter Theatre! Very Close to the Beach, Bays, Marinas, Shopping and Dining!
Last Agent to Sell the Property
Team Chamberlain Realty Exe. License #00762670 Listed on: 07/29/2021

Home Details
Home Type
- Single Family
Est. Annual Taxes
- $14,340
Year Built
- Built in 1953
Lot Details
- 5,880 Sq Ft Lot
- Vinyl Fence
- Block Wall Fence
- Level Lot
- Back Yard
- Property is zoned LBR1N
Parking
- 2 Car Attached Garage
- Parking Available
Home Design
- Turnkey
- Additions or Alterations
- Raised Foundation
- Composition Roof
Interior Spaces
- 1,854 Sq Ft Home
- 1-Story Property
- Built-In Features
- Ceiling Fan
- Recessed Lighting
- Double Pane Windows
- Formal Entry
- Family Room Off Kitchen
- Living Room with Fireplace
- Dining Room
- Laundry Room
Kitchen
- Open to Family Room
- Breakfast Bar
- Gas Oven
- Gas Range
- Dishwasher
- Quartz Countertops
Flooring
- Wood
- Carpet
Bedrooms and Bathrooms
- 3 Main Level Bedrooms
- Walk-In Closet
- Remodeled Bathroom
Outdoor Features
- Patio
- Front Porch
Schools
- Tincher Elementary School
- Wilson High School
Additional Features
- Suburban Location
- Central Heating and Cooling System
Community Details
- No Home Owners Association
- Los Altos/South Of Fwy Subdivision
Listing and Financial Details
- Legal Lot and Block 240 / 22
- Tax Tract Number 17704
- Assessor Parcel Number 7231026018
Ownership History
Purchase Details
Home Financials for this Owner
Home Financials are based on the most recent Mortgage that was taken out on this home.Purchase Details
Home Financials for this Owner
Home Financials are based on the most recent Mortgage that was taken out on this home.Purchase Details
Home Financials for this Owner
Home Financials are based on the most recent Mortgage that was taken out on this home.Purchase Details
Home Financials for this Owner
Home Financials are based on the most recent Mortgage that was taken out on this home.Purchase Details
Home Financials for this Owner
Home Financials are based on the most recent Mortgage that was taken out on this home.Purchase Details
Home Financials for this Owner
Home Financials are based on the most recent Mortgage that was taken out on this home.Similar Homes in the area
Home Values in the Area
Average Home Value in this Area
Purchase History
| Date | Type | Sale Price | Title Company |
|---|---|---|---|
| Grant Deed | $1,082,500 | Orange Coast Title | |
| Grant Deed | $775,000 | Fidelity National Title Co | |
| Grant Deed | $525,000 | North American Title Co | |
| Interfamily Deed Transfer | -- | Southland Title | |
| Interfamily Deed Transfer | -- | Southland Title Corporation | |
| Grant Deed | $145,000 | North American Title Co |
Mortgage History
| Date | Status | Loan Amount | Loan Type |
|---|---|---|---|
| Open | $811,875 | New Conventional | |
| Previous Owner | $616,000 | New Conventional | |
| Previous Owner | $415,000 | New Conventional | |
| Previous Owner | $417,000 | New Conventional | |
| Previous Owner | $425,000 | Unknown | |
| Previous Owner | $50,000 | Credit Line Revolving | |
| Previous Owner | $420,000 | Purchase Money Mortgage | |
| Previous Owner | $100,000 | Unknown | |
| Previous Owner | $75,000 | Stand Alone Second | |
| Previous Owner | $50,000 | Stand Alone Second | |
| Previous Owner | $116,000 | No Value Available |
Property History
| Date | Event | Price | Change | Sq Ft Price |
|---|---|---|---|---|
| 09/09/2021 09/09/21 | Sold | $1,082,500 | -1.1% | $584 / Sq Ft |
| 08/04/2021 08/04/21 | Pending | -- | -- | -- |
| 07/29/2021 07/29/21 | For Sale | $1,095,000 | +41.3% | $591 / Sq Ft |
| 12/14/2017 12/14/17 | Sold | $775,000 | +3.3% | $418 / Sq Ft |
| 12/07/2017 12/07/17 | For Sale | $750,000 | 0.0% | $405 / Sq Ft |
| 11/08/2017 11/08/17 | Pending | -- | -- | -- |
| 11/01/2017 11/01/17 | For Sale | $750,000 | -- | $405 / Sq Ft |
Tax History Compared to Growth
Tax History
| Year | Tax Paid | Tax Assessment Tax Assessment Total Assessment is a certain percentage of the fair market value that is determined by local assessors to be the total taxable value of land and additions on the property. | Land | Improvement |
|---|---|---|---|---|
| 2025 | $14,340 | $1,148,756 | $862,124 | $286,632 |
| 2024 | $14,340 | $1,126,232 | $845,220 | $281,012 |
| 2023 | $14,109 | $1,104,150 | $828,648 | $275,502 |
| 2022 | $13,238 | $1,082,500 | $812,400 | $270,100 |
| 2021 | $10,053 | $814,662 | $612,100 | $202,562 |
| 2020 | $10,024 | $806,309 | $605,824 | $200,485 |
| 2019 | $9,906 | $790,500 | $593,946 | $196,554 |
| 2018 | $9,602 | $775,000 | $582,300 | $192,700 |
| 2017 | $8,160 | $643,148 | $512,808 | $130,340 |
| 2016 | $7,584 | $630,538 | $502,753 | $127,785 |
| 2015 | $7,141 | $609,000 | $485,000 | $124,000 |
| 2014 | $6,575 | $552,000 | $440,000 | $112,000 |
Agents Affiliated with this Home
-

Seller's Agent in 2021
Dave Chamberlain
Realty Executives
(714) 875-5336
2 in this area
157 Total Sales
-

Seller Co-Listing Agent in 2021
Neil Hansen
Realty Executives
(714) 875-5330
1 in this area
33 Total Sales
-

Buyer's Agent in 2021
Paul Lee
SoCa Real Estate Group
(949) 383-0411
1 in this area
20 Total Sales
-

Seller's Agent in 2017
Tyler Luckey
Compass
(562) 254-1325
1 in this area
48 Total Sales
-

Seller Co-Listing Agent in 2017
Pam Luckey
Compass
(562) 307-4367
53 Total Sales
-

Buyer's Agent in 2017
Livier Becerra
HOMEQUEST REAL ESTATE
(626) 712-9920
36 Total Sales
Map
Source: California Regional Multiple Listing Service (CRMLS)
MLS Number: PW21165596
APN: 7231-026-018
- 1837 N Studebaker Rd
- 6915 E Fairbrook St
- 6531 E Espanita St
- 6816 E Driscoll St
- 6976 E El Cedral St
- 1915 Volk Ave
- 1500 Hackett Ave
- 6300 E Fairbrook St
- 6702 E El Progreso St
- 1954 Shipway Ave
- 1874 Stevely Ave
- 1213 N Studebaker Rd
- 1251 Hackett Ave
- 2002 Pattiz Ave
- 2090 Tevis Ave
- 2054 Pattiz Ave
- 6911 E 10th St
- 2312 Iroquois Ave
- 958 Palo Verde Ave
- 6358 E Cantel St
