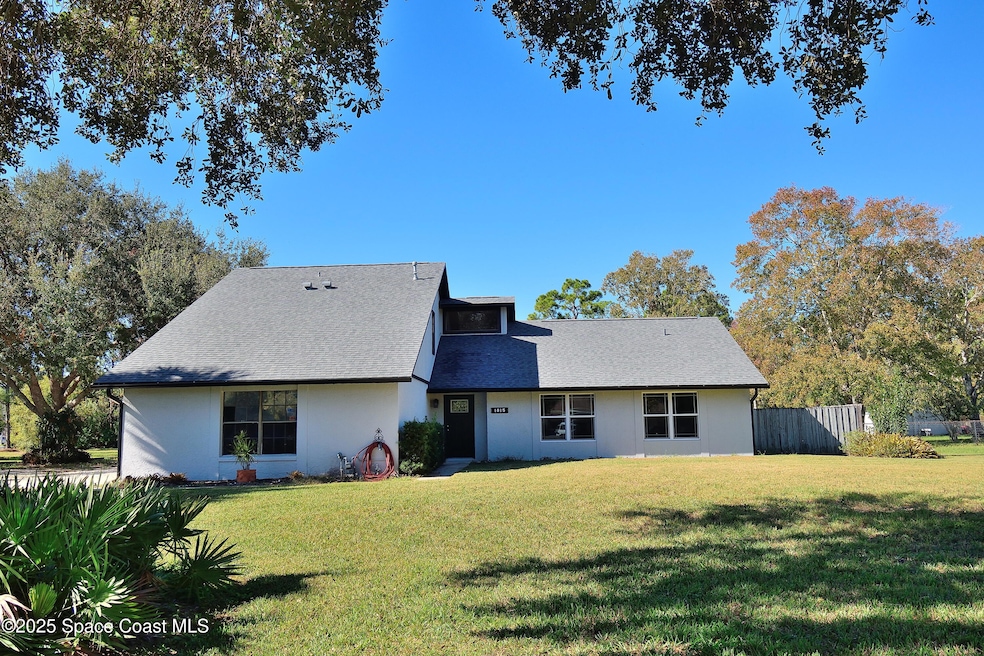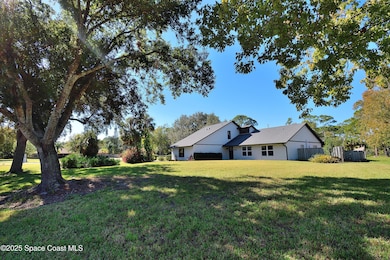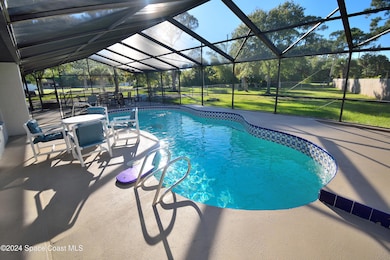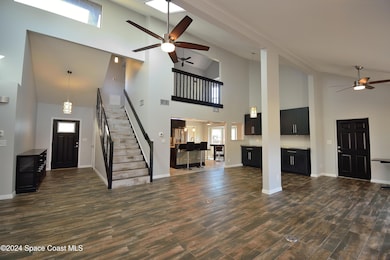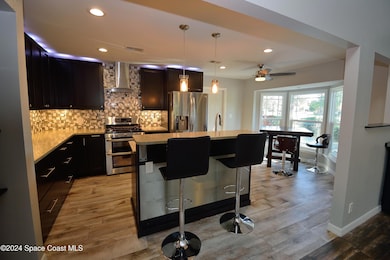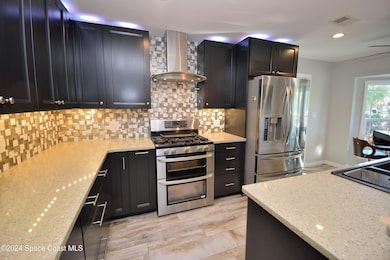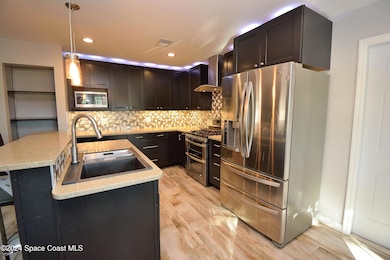
1815 Oak Dr N Rockledge, FL 32955
Highlights
- In Ground Pool
- 1 Acre Lot
- Vaulted Ceiling
- Rockledge Senior High School Rated A-
- Open Floorplan
- Main Floor Primary Bedroom
About This Home
As of June 2025Enjoy space, privacy, and freedom from HOA rules in this beautifully updated Timbers West pool home! Sitting on a full 1-acre lot, this 4-bedroom, 2-bath property offers room to roam inside and out. The modern kitchen features quartz countertops, a center island, and a gas range—ideal for any home chef. The main living area boasts high ceilings, a cozy fireplace, and scenic views of the screened pool and backyard.The ground-floor primary suite includes a walk-in closet, step-in shower, and private access to the lanai. A spacious upstairs loft works perfectly as a 4th bedroom, office, or flex space.Whether you're hosting or relaxing, the screened lanai and sparkling pool are perfect for year-round Florida living. All just minutes to Cocoa Village, Viera, beaches, and the Space Center—with easy access to Orlando too.This is Rockledge living at its best!
Home Details
Home Type
- Single Family
Est. Annual Taxes
- $2,602
Year Built
- Built in 1985
Lot Details
- 1 Acre Lot
- Lot Dimensions are 287x153
- East Facing Home
- Back Yard Fenced
- Chain Link Fence
- Corner Lot
- Cleared Lot
- Many Trees
Parking
- 2 Car Garage
- Garage Door Opener
Home Design
- Frame Construction
- Shingle Roof
- Wood Siding
- Asphalt
- Stucco
Interior Spaces
- 2,270 Sq Ft Home
- 2-Story Property
- Open Floorplan
- Built-In Features
- Vaulted Ceiling
- Ceiling Fan
- Skylights
- Wood Burning Fireplace
- Entrance Foyer
- Screened Porch
- Pool Views
- High Impact Windows
Kitchen
- Eat-In Kitchen
- Breakfast Bar
- Gas Range
- Microwave
- Dishwasher
- Kitchen Island
Flooring
- Carpet
- Laminate
- Tile
Bedrooms and Bathrooms
- 4 Bedrooms
- Primary Bedroom on Main
- Walk-In Closet
- 2 Full Bathrooms
- Shower Only
Laundry
- Laundry on lower level
- Laundry in Garage
- Dryer
- Washer
Pool
- In Ground Pool
Schools
- Andersen Elementary School
- Kennedy Middle School
- Rockledge High School
Utilities
- Central Heating and Cooling System
- Septic Tank
- Cable TV Available
Community Details
- No Home Owners Association
- Timbers West Subdivision
Listing and Financial Details
- Assessor Parcel Number 25-36-08-81-00000.0-0024.00
Ownership History
Purchase Details
Home Financials for this Owner
Home Financials are based on the most recent Mortgage that was taken out on this home.Purchase Details
Home Financials for this Owner
Home Financials are based on the most recent Mortgage that was taken out on this home.Similar Homes in Rockledge, FL
Home Values in the Area
Average Home Value in this Area
Purchase History
| Date | Type | Sale Price | Title Company |
|---|---|---|---|
| Warranty Deed | $565,000 | Echelon Title Services | |
| Warranty Deed | $565,000 | Echelon Title Services | |
| Warranty Deed | $230,000 | Federal Title Ins Agency Inc |
Mortgage History
| Date | Status | Loan Amount | Loan Type |
|---|---|---|---|
| Open | $533,170 | FHA | |
| Closed | $533,170 | FHA | |
| Previous Owner | $230,000 | No Value Available | |
| Previous Owner | $102,265 | Unknown | |
| Previous Owner | $70,000 | Credit Line Revolving |
Property History
| Date | Event | Price | Change | Sq Ft Price |
|---|---|---|---|---|
| 06/03/2025 06/03/25 | Sold | $565,000 | 0.0% | $249 / Sq Ft |
| 04/23/2025 04/23/25 | Pending | -- | -- | -- |
| 03/05/2025 03/05/25 | Off Market | $565,000 | -- | -- |
| 03/02/2025 03/02/25 | For Sale | $565,000 | 0.0% | $249 / Sq Ft |
| 02/23/2025 02/23/25 | Price Changed | $565,000 | -1.7% | $249 / Sq Ft |
| 11/26/2024 11/26/24 | For Sale | $575,000 | +150.0% | $253 / Sq Ft |
| 08/07/2015 08/07/15 | Sold | $230,000 | -4.2% | $107 / Sq Ft |
| 06/23/2015 06/23/15 | Pending | -- | -- | -- |
| 05/03/2015 05/03/15 | For Sale | $240,000 | -- | $112 / Sq Ft |
Tax History Compared to Growth
Tax History
| Year | Tax Paid | Tax Assessment Tax Assessment Total Assessment is a certain percentage of the fair market value that is determined by local assessors to be the total taxable value of land and additions on the property. | Land | Improvement |
|---|---|---|---|---|
| 2023 | $2,568 | $198,910 | $0 | $0 |
| 2022 | $2,410 | $193,120 | $0 | $0 |
| 2021 | $2,451 | $187,500 | $0 | $0 |
| 2020 | $2,452 | $184,920 | $0 | $0 |
| 2019 | $2,437 | $180,770 | $0 | $0 |
| 2018 | $2,319 | $170,740 | $0 | $0 |
| 2017 | $2,330 | $167,230 | $0 | $0 |
| 2016 | $2,347 | $163,800 | $50,000 | $113,800 |
| 2015 | $2,448 | $160,210 | $45,000 | $115,210 |
| 2014 | $2,443 | $158,940 | $45,000 | $113,940 |
Agents Affiliated with this Home
-
E
Seller's Agent in 2025
Eric Larkin
Real Broker LLC
-
K
Buyer's Agent in 2025
Kellie Wilkins-Hay
Ellingson Properties
-
L
Seller's Agent in 2015
Lisbeth Gonzalez
Rahal Real Estate LLC
-
D
Buyer's Agent in 2015
Denise Shockey Burger
RE/MAX
-
D
Buyer's Agent in 2015
Denise Shockey
Surfside Properties & Mgmt.
Map
Source: Space Coast MLS (Space Coast Association of REALTORS®)
MLS Number: 1030618
APN: 25-36-08-81-00000.0-0024.00
- 1814 Oak Dr N
- 931 S Fiske Blvd
- 1812 Live Oak Dr N
- 997 Beacon Rd
- 1028 Coronado Dr
- 1011 Regalia Dr
- 912 Covington Ct
- 1005 Medallion Dr
- 1063 Matador Dr
- 964 Brunswick Ct
- 1851 Timbers Blvd W
- 896 Covington Ct
- 966 Levitt Pkwy
- 949 Brunswick Ln
- 1029 Palmer Rd
- 1076 Madrid Rd
- 1803 Cedar St
- 1726 Jordan Dr
- 1854 Timbers Blvd W
- 1726 Fairway Ln
