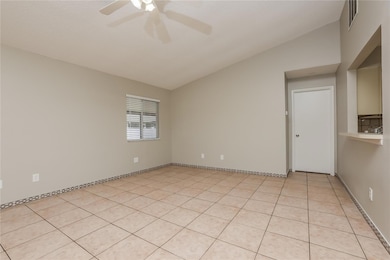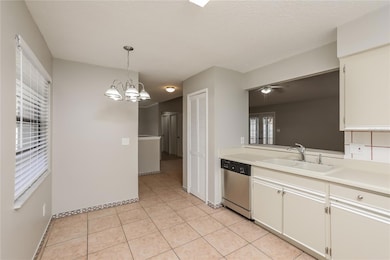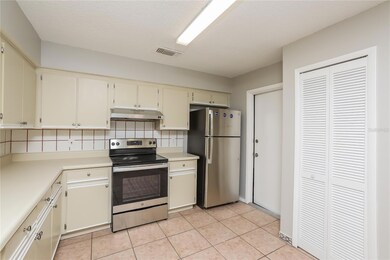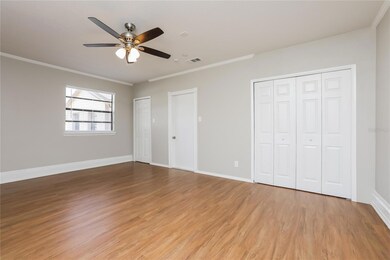1815 Prairie Lake Blvd Ocoee, FL 34761
Prairie Lake NeighborhoodHighlights
- Marble Flooring
- Whirlpool Bathtub
- No HOA
- Cathedral Ceiling
- Bonus Room
- 4-minute walk to Forest Oaks Park
About This Home
Welcome to your dream home! Step inside this pet-friendly home featuring modern finishings and a layout designed with functionality in mind. Enjoy the storage space found in the kitchen and closets as well as the spacious living areas and natural light throughout. Enjoy outdoor living in your yard, perfect for gathering, relaxing, or gardening! Take advantage of the incredible location, nestled in a great neighborhood with access to schools, parks, dining and more. Don't miss a chance to make this house your next home! Beyond the home, experience the ease of our technology-enabled maintenance services, ensuring hassle-free living at your fingertips. Help is just a tap away!
Listing Agent
MAIN STREET RENEWAL LLC Brokerage Phone: 801-427-1611 License #3282466 Listed on: 10/21/2025
Home Details
Home Type
- Single Family
Est. Annual Taxes
- $4,970
Year Built
- Built in 1987
Lot Details
- 0.27 Acre Lot
- Cul-De-Sac
- West Facing Home
- Fenced
Parking
- Driveway
Interior Spaces
- 1,371 Sq Ft Home
- Shelving
- Cathedral Ceiling
- Ceiling Fan
- Blinds
- Entrance Foyer
- Living Room
- Formal Dining Room
- Bonus Room
- Laundry Room
Kitchen
- Eat-In Kitchen
- Range with Range Hood
- Microwave
- Dishwasher
Flooring
- Laminate
- Concrete
- Marble
- Ceramic Tile
- Vinyl
Bedrooms and Bathrooms
- 3 Bedrooms
- Split Bedroom Floorplan
- 2 Full Bathrooms
- Whirlpool Bathtub
- Shower Only
Home Security
- Security Lights
- Fire and Smoke Detector
Outdoor Features
- Enclosed Patio or Porch
- Exterior Lighting
Schools
- Prairie Lake Elementary School
- Ocoee Middle School
- Ocoee High School
Utilities
- Central Heating and Cooling System
- Ductless Heating Or Cooling System
- Cooling System Mounted To A Wall/Window
- Thermostat
- Underground Utilities
- Electric Water Heater
- Aerobic Septic System
- High Speed Internet
- Cable TV Available
Listing and Financial Details
- Residential Lease
- Security Deposit $2,410
- Property Available on 10/21/25
- 12-Month Minimum Lease Term
- $50 Application Fee
- 1 to 2-Year Minimum Lease Term
- Assessor Parcel Number 03-22-28-2852-00-350
Community Details
Overview
- No Home Owners Association
- Frst Oaks Ph 03 Subdivision
- The community has rules related to allowable golf cart usage in the community
Recreation
- Community Playground
- Park
Pet Policy
- Pet Size Limit
- 4 Pets Allowed
- $250 Pet Fee
- Breed Restrictions
Map
Source: Stellar MLS
MLS Number: O6354223
APN: 03-2228-2852-00-350
- 0 Hackney Prairie Rd
- 513 Hager Dr
- 2280 Yorville Ct
- 2119 Remington Oaks Ct
- 6744 Lumberjack Ln
- 5005 Mill Stream Rd
- 5102 Chipper Ct
- 5105 Chipper Ct
- 2014 Applegate Dr
- 1960 Aspenridge Ct
- 5118 Log Wagon Rd
- 5159 Log Wagon Rd
- 5163 Log Wagon Rd
- 1785 Rushden Dr
- 1844 Oxton Ct
- 2600 Twisting Sweetgum Way
- 1418 Prairie Lake Blvd
- 2228 Mountain Spruce St
- 1851 Terrapin Rd
- 1917 Compass Flower Way
- 2229 Grand Poplar St
- 2042 Ancient Oak Dr
- 2431 Twisting Sweetgum Way
- 5130 Timber Ridge Trail
- 2175 Brancaster Cir
- 1851 Terrapin Rd
- 2108 Switch Grass Cir
- 1387 Glenleigh Dr
- 1294 Plumgrass Cir
- 3202 Timber Hawk Cir
- 2552 Dovetail Dr
- 1131 Turtle Lake Ct
- 4411 Beagle St Unit 3A
- 1260 Glenleigh Dr
- 7790 Duckhorn Ct
- 7799 Duckhorn Ct
- 7679 Rex Hill Trail
- 2297 Blake Way
- 4547 Ashtubula Ct
- 1723 Lochshyre Loop







