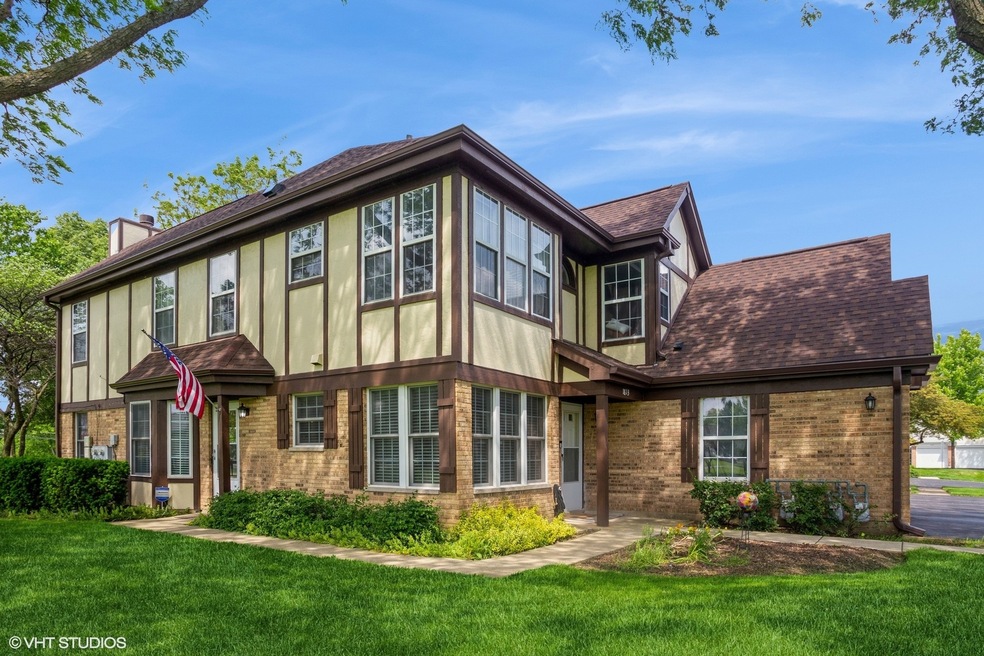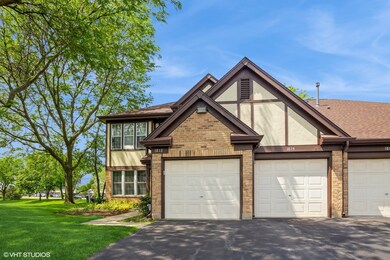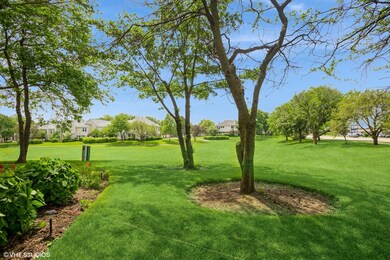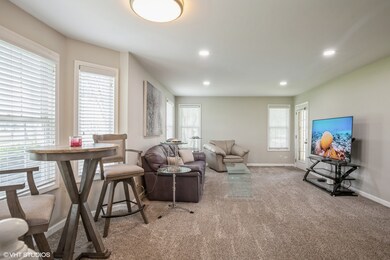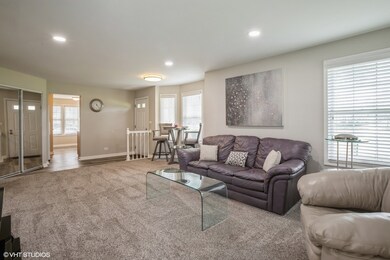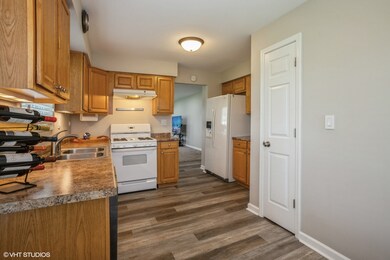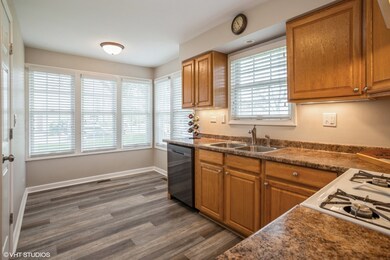
1815 Quaker Hollow Ln Unit 11 Streamwood, IL 60107
Highlights
- Landscaped Professionally
- End Unit
- Cul-De-Sac
- Dwight D Eisenhower Junior High School Rated A-
- Community Pool
- 1 Car Attached Garage
About This Home
As of July 2024This beautiful first floor end unit ranch-home sits in a cul de sac overlooking an inviting open green space! The home offers a convenient location to shopping, dining, forest preserves and is located in award winning school district 54 and 211. The home has been freshly painted, newer trim, carpet, luxury vinyl plank flooring, newer roof replaced in 2021, canned lighting 2024 and many other updates have been done throughout the home. The spacious living room is filled with natural light, has a cozy dining area and access to the patio. The kitchen also offers a dining space that overlooks the green commons. The main bedroom has a spacious en suite bathroom and large closet. The second bedroom has a full bathroom too. Both bedroom feature convenient TV mounts. Also, a generous sized laundry room that makes laundry a breeze and has access to garage. Just a block away and your at the pool and clubhouse for lots of summer fun. Rentals allowed. A great place to call home!
Last Agent to Sell the Property
Coldwell Banker Realty License #475133218 Listed on: 05/29/2024

Townhouse Details
Home Type
- Townhome
Est. Annual Taxes
- $4,181
Year Built
- Built in 1988
Lot Details
- End Unit
- Cul-De-Sac
- Landscaped Professionally
HOA Fees
- $295 Monthly HOA Fees
Parking
- 1 Car Attached Garage
- Garage Transmitter
- Garage Door Opener
- Driveway
- Parking Included in Price
Home Design
- Ranch Property
- Asphalt Roof
- Radon Mitigation System
- Concrete Perimeter Foundation
Interior Spaces
- 1,100 Sq Ft Home
- 1-Story Property
- Ceiling Fan
- Entrance Foyer
- Combination Dining and Living Room
- Laminate Flooring
Kitchen
- Range<<rangeHoodToken>>
- Dishwasher
- Disposal
Bedrooms and Bathrooms
- 2 Bedrooms
- 2 Potential Bedrooms
- Walk-In Closet
- Bathroom on Main Level
- 2 Full Bathrooms
- Dual Sinks
- Separate Shower
Laundry
- Laundry on main level
- Dryer
- Washer
- Sink Near Laundry
Home Security
Outdoor Features
- Patio
Schools
- Neil Armstrong Elementary School
- Eisenhower Junior High School
- Hoffman Estates High School
Utilities
- Forced Air Heating and Cooling System
- Humidifier
- Heating System Uses Natural Gas
- Lake Michigan Water
- Cable TV Available
Listing and Financial Details
- Homeowner Tax Exemptions
Community Details
Overview
- Association fees include insurance, pool, exterior maintenance, lawn care, scavenger, snow removal
- 8 Units
- Jeremy Association, Phone Number (630) 924-9224
- Wildberry Subdivision, Dorset Floorplan
- Property managed by Stellar Properties
Recreation
- Community Pool
Pet Policy
- Dogs and Cats Allowed
Security
- Resident Manager or Management On Site
- Storm Screens
- Carbon Monoxide Detectors
Ownership History
Purchase Details
Home Financials for this Owner
Home Financials are based on the most recent Mortgage that was taken out on this home.Purchase Details
Home Financials for this Owner
Home Financials are based on the most recent Mortgage that was taken out on this home.Purchase Details
Purchase Details
Purchase Details
Purchase Details
Home Financials for this Owner
Home Financials are based on the most recent Mortgage that was taken out on this home.Purchase Details
Home Financials for this Owner
Home Financials are based on the most recent Mortgage that was taken out on this home.Purchase Details
Home Financials for this Owner
Home Financials are based on the most recent Mortgage that was taken out on this home.Similar Homes in the area
Home Values in the Area
Average Home Value in this Area
Purchase History
| Date | Type | Sale Price | Title Company |
|---|---|---|---|
| Warranty Deed | $265,000 | None Listed On Document | |
| Deed | $165,000 | Greater Illinois Title | |
| Interfamily Deed Transfer | -- | None Available | |
| Corporate Deed | $108,000 | Premier Title | |
| Legal Action Court Order | -- | None Available | |
| Warranty Deed | $190,000 | Nat | |
| Warranty Deed | $130,000 | -- | |
| Warranty Deed | $107,000 | Attorneys Natl Title Network |
Mortgage History
| Date | Status | Loan Amount | Loan Type |
|---|---|---|---|
| Open | $7,500 | New Conventional | |
| Open | $257,050 | New Conventional | |
| Previous Owner | $133,600 | New Conventional | |
| Previous Owner | $107,250 | New Conventional | |
| Previous Owner | $170,910 | Unknown | |
| Previous Owner | $96,000 | Balloon | |
| Previous Owner | $95,000 | No Value Available | |
| Previous Owner | $77,000 | No Value Available |
Property History
| Date | Event | Price | Change | Sq Ft Price |
|---|---|---|---|---|
| 07/01/2024 07/01/24 | Sold | $265,000 | +1.5% | $241 / Sq Ft |
| 06/03/2024 06/03/24 | Pending | -- | -- | -- |
| 05/22/2024 05/22/24 | For Sale | $261,000 | +58.2% | $237 / Sq Ft |
| 01/24/2020 01/24/20 | Sold | $165,000 | -2.9% | $138 / Sq Ft |
| 12/31/2019 12/31/19 | Pending | -- | -- | -- |
| 11/08/2019 11/08/19 | For Sale | $169,900 | -- | $142 / Sq Ft |
Tax History Compared to Growth
Tax History
| Year | Tax Paid | Tax Assessment Tax Assessment Total Assessment is a certain percentage of the fair market value that is determined by local assessors to be the total taxable value of land and additions on the property. | Land | Improvement |
|---|---|---|---|---|
| 2024 | $4,338 | $17,433 | $3,508 | $13,925 |
| 2023 | $4,181 | $17,433 | $3,508 | $13,925 |
| 2022 | $4,181 | $17,433 | $3,508 | $13,925 |
| 2021 | $3,712 | $14,249 | $2,543 | $11,706 |
| 2020 | $3,717 | $14,249 | $2,543 | $11,706 |
| 2019 | $3,714 | $15,853 | $2,543 | $13,310 |
| 2018 | $2,526 | $11,008 | $2,192 | $8,816 |
| 2017 | $2,488 | $11,008 | $2,192 | $8,816 |
| 2016 | $2,588 | $11,008 | $2,192 | $8,816 |
| 2015 | $2,465 | $10,096 | $1,929 | $8,167 |
| 2014 | $2,447 | $10,096 | $1,929 | $8,167 |
| 2013 | $2,362 | $10,096 | $1,929 | $8,167 |
Agents Affiliated with this Home
-
Jackie Paul

Seller's Agent in 2024
Jackie Paul
Coldwell Banker Realty
(630) 776-4262
3 in this area
53 Total Sales
-
Cheryi Gatti

Seller Co-Listing Agent in 2024
Cheryi Gatti
Coldwell Banker Realty
(630) 222-2445
6 in this area
164 Total Sales
-
Esmeralda Campos

Buyer's Agent in 2024
Esmeralda Campos
The McDonald Group
(773) 592-9264
2 in this area
56 Total Sales
-
Richard Gerber

Seller's Agent in 2020
Richard Gerber
RE/MAX Suburban
(847) 987-5356
2 in this area
116 Total Sales
-
R
Buyer's Agent in 2020
Robert Dohn
Coldwell Banker Residential Brokerage
Map
Source: Midwest Real Estate Data (MRED)
MLS Number: 12060438
APN: 07-18-300-018-1208
- 241 Green Knoll Ln Unit 1715
- 134 Hastings Mill Rd
- 107 Heine Dr
- 325 Green Knoll Ln Unit 1818
- 114 Jill Ln
- 6 Sandalwood Ct
- 2326 Hamilton Place
- 211 David Dr
- 307 Glasgow Ln Unit V2
- 1264 N Kennedy Dr
- 1262 N Kennedy Dr
- 2301 Knollwood Cir Unit 1473
- 308 Glen Leven Ct
- 200 Glasgow Ln Unit 3686P2
- 618 Newton Ct Unit 1
- 200 Dublin Ln Unit W1
- 202 Dublin Ln Unit V-1
- 2216 Andover Ct
- 2349 County Farm Ln Unit 1551
- 2847 Heatherwood Dr Unit 19112
