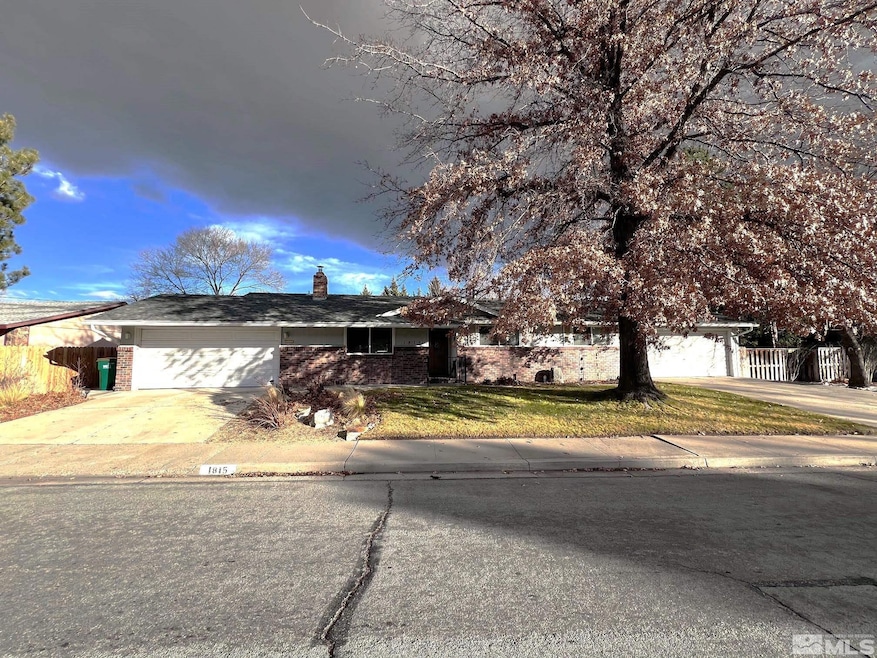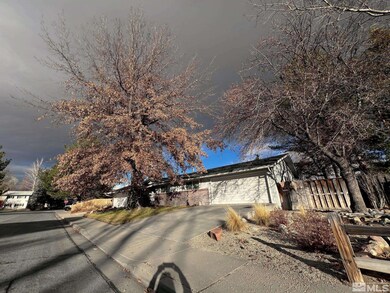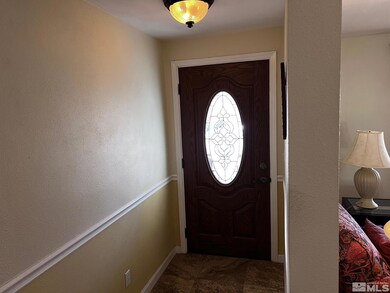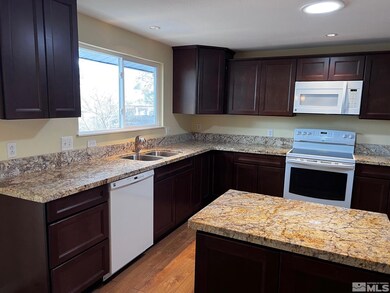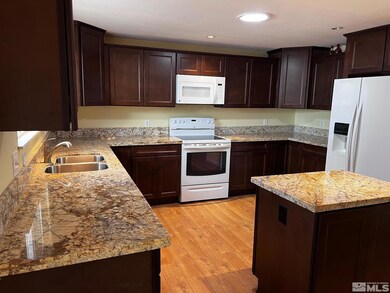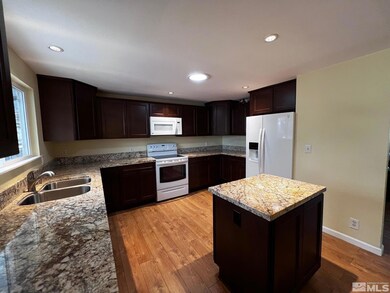
1815 Rand Ave Carson City, NV 89706
Northridge NeighborhoodHighlights
- 2 Fireplaces
- Carpet
- 4-minute walk to Sunland Vista Park
About This Home
As of February 2025This lovely home is located at the north end of Rand in a quiet neighborhood. There's room for everyone with a formal living room and a large family room also a lovely sunroom. The home has been updated with newer cabinets, granite counter tops, and appliances. Both baths have been updated as well. The beautiful flooring is easy care laminate that looks like wood. There is lots of storage including an additional pantry space in the utility room. The 3 car garages located at both sides of the home., The back yard is beautiful with trees, shrubs, lush lawn and a brick paver patio. Both front and back yards are on auto sprinklers and drip.
Home Details
Home Type
- Single Family
Est. Annual Taxes
- $1,510
Year Built
- Built in 1972
Lot Details
- 8,712 Sq Ft Lot
- Property is zoned SF6
Parking
- 3 Car Garage
Home Design
- Pitched Roof
Interior Spaces
- 1,724 Sq Ft Home
- 2 Fireplaces
Kitchen
- Electric Range
- Microwave
- Dishwasher
- Disposal
Flooring
- Carpet
- Laminate
Bedrooms and Bathrooms
- 3 Bedrooms
- 2 Full Bathrooms
Schools
- Mark Twain Elementary School
- Eagle Valley Middle School
- Carson High School
Utilities
- Internet Available
Listing and Financial Details
- Assessor Parcel Number 00223307
Ownership History
Purchase Details
Home Financials for this Owner
Home Financials are based on the most recent Mortgage that was taken out on this home.Purchase Details
Purchase Details
Home Financials for this Owner
Home Financials are based on the most recent Mortgage that was taken out on this home.Similar Homes in Carson City, NV
Home Values in the Area
Average Home Value in this Area
Purchase History
| Date | Type | Sale Price | Title Company |
|---|---|---|---|
| Bargain Sale Deed | $479,900 | First Centennial Title | |
| Bargain Sale Deed | -- | Accommodation/Courtesy Recordi | |
| Bargain Sale Deed | $218,000 | Western Title Co |
Mortgage History
| Date | Status | Loan Amount | Loan Type |
|---|---|---|---|
| Previous Owner | $160,000 | New Conventional | |
| Previous Owner | $144,582 | New Conventional | |
| Previous Owner | $167,800 | Fannie Mae Freddie Mac |
Property History
| Date | Event | Price | Change | Sq Ft Price |
|---|---|---|---|---|
| 02/27/2025 02/27/25 | Sold | $479,900 | -1.1% | $278 / Sq Ft |
| 01/20/2025 01/20/25 | Pending | -- | -- | -- |
| 01/10/2025 01/10/25 | For Sale | $485,000 | +122.5% | $281 / Sq Ft |
| 04/24/2015 04/24/15 | Sold | $218,000 | -3.1% | $126 / Sq Ft |
| 10/20/2014 10/20/14 | Pending | -- | -- | -- |
| 08/25/2014 08/25/14 | For Sale | $225,000 | -- | $131 / Sq Ft |
Tax History Compared to Growth
Tax History
| Year | Tax Paid | Tax Assessment Tax Assessment Total Assessment is a certain percentage of the fair market value that is determined by local assessors to be the total taxable value of land and additions on the property. | Land | Improvement |
|---|---|---|---|---|
| 2024 | $1,555 | $71,324 | $34,300 | $37,024 |
| 2023 | $1,510 | $65,199 | $29,750 | $35,449 |
| 2022 | $1,466 | $56,135 | $23,800 | $32,335 |
| 2021 | $1,424 | $53,247 | $20,650 | $32,597 |
| 2020 | $1,424 | $48,869 | $16,800 | $32,069 |
| 2019 | $1,341 | $48,938 | $16,800 | $32,138 |
| 2018 | $1,301 | $45,649 | $14,000 | $31,649 |
| 2017 | $1,264 | $44,702 | $12,600 | $32,102 |
| 2016 | $1,232 | $43,621 | $10,500 | $33,121 |
| 2015 | $1,229 | $43,371 | $9,625 | $33,746 |
| 2014 | -- | $34,058 | $7,700 | $26,358 |
Agents Affiliated with this Home
-
Teri Karlsson

Seller's Agent in 2025
Teri Karlsson
eXp Realty
(775) 721-8870
2 in this area
30 Total Sales
-
Christina Rice

Buyer's Agent in 2025
Christina Rice
Dickson Realty - Carson City
(775) 220-6281
5 in this area
45 Total Sales
-
Charles Kitchen

Seller's Agent in 2015
Charles Kitchen
Charles Kitchen Realty
(775) 742-4165
4 in this area
52 Total Sales
-

Buyer's Agent in 2015
Lisa Wetzel
RE/MAX
(775) 782-8777
-
Jim Valentine

Buyer Co-Listing Agent in 2015
Jim Valentine
RE/MAX
(775) 781-3704
1 in this area
107 Total Sales
Map
Source: Northern Nevada Regional MLS
MLS Number: 250000409
APN: 002-233-07
- 20 Bodie Dr
- 1667 Spooner Dr
- 1400 Camille Dr
- 2074 Beverly Dr
- 1381 Spooner Dr
- 1936 Marian Ave
- 20 Royal Dr
- 29 Royal Dr
- 1317 Ridge Point Dr
- 1328 Windridge Dr
- 2728 Table Rock Dr
- 1309 N Lompa Ln
- 1509 Palo Verde Dr
- 1323 Ashby Ct
- 1321 Ashby Ct
- 1310 N Roop St
- 1610 N Stewart St
- 1504 E Telegraph St
- 250 Porter Peak Dr
- 405 Rawhide Way
