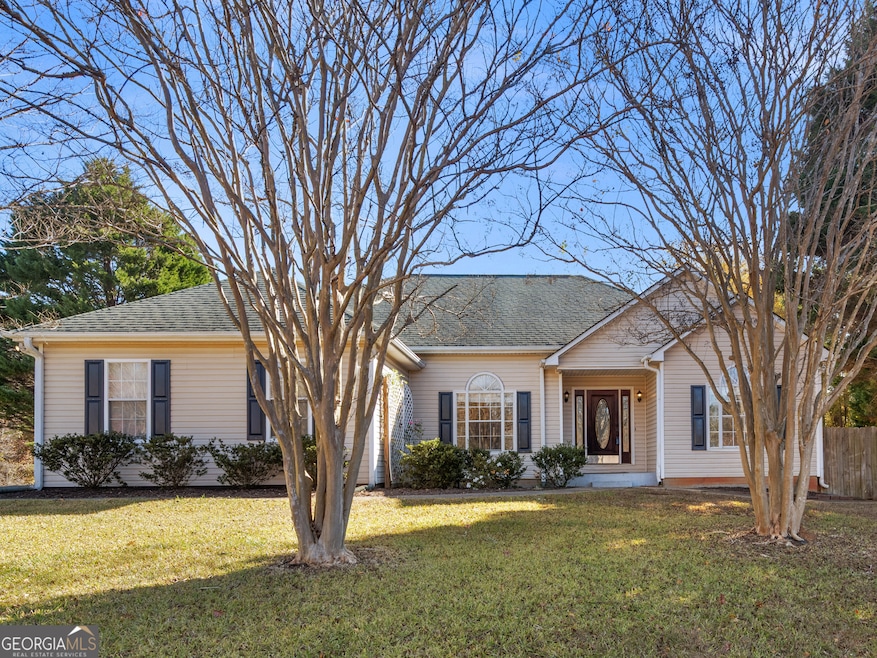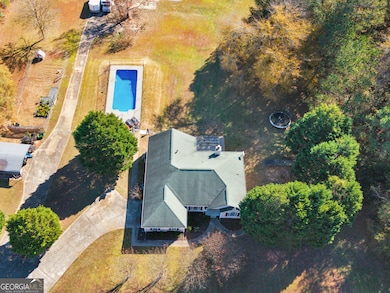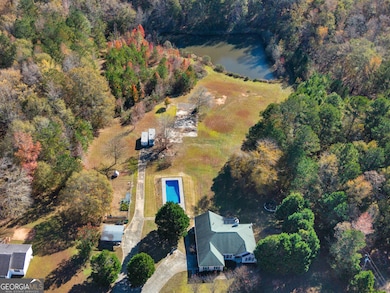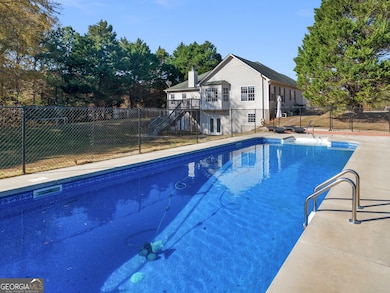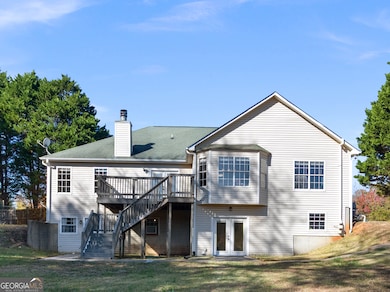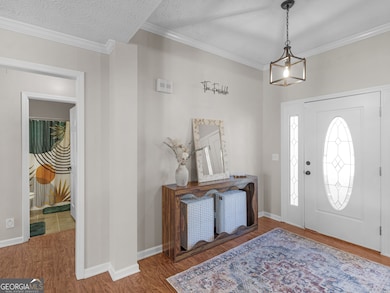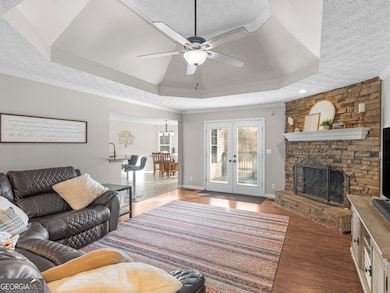1815 Rocky Creek Rd Hampton, GA 30228
Estimated payment $2,948/month
Highlights
- Hot Property
- Home Theater
- Home fronts a pond
- Private Waterfront
- In Ground Pool
- 6.87 Acre Lot
About This Home
Beautiful Ranch on Nearly 7 Private Acres with Pool and Pond! This stunning ranch home on a full finished basement offers the perfect blend of comfort, space, and privacy. Enjoy your own inground saltwater pool, scenic pond, and nearly seven acres of beautiful land surrounded by mature trees. Step into a bright foyer and formal dining room with modern light fixtures, leading to a spacious family room featuring a stone fireplace. The open-concept layout flows into a sunny breakfast area and a fully equipped kitchen with granite countertops, stainless steel appliances, and a refrigerator included. The split floorplan offers a private primary suite with a tray ceiling, dual walk-in closets, and a luxurious bath featuring dual vanities, a soaking tub, and a tiled shower. Two additional bedrooms share a full bath on the main level. The finished basement provides incredible additional living space with a full kitchen, dining area, family room, two bedrooms, and a full bath - perfect for guests or an in-law suite - with a private exterior entrance. Relax or entertain on the spacious deck overlooking the pool. The property also includes an attached garage and a large pole barn for extra covered parking or storage. A rare find combining comfort, functionality, and serene country living! 2 lots are included in this sale (1815 & 1809). Home is shown by appointment, 100% Financing USDA Eligible
Listing Agent
Keller Williams Realty Atl. Partners License #359923 Listed on: 11/11/2025

Home Details
Home Type
- Single Family
Est. Annual Taxes
- $6,928
Year Built
- Built in 1995
Lot Details
- 6.87 Acre Lot
- Home fronts a pond
- Private Waterfront
- Private Lot
- Level Lot
Home Design
- Craftsman Architecture
- Traditional Architecture
- Composition Roof
- Vinyl Siding
Interior Spaces
- 2-Story Property
- Tray Ceiling
- Vaulted Ceiling
- Ceiling Fan
- Fireplace Features Masonry
- Entrance Foyer
- Family Room with Fireplace
- Dining Room Seats More Than Twelve
- Formal Dining Room
- Home Theater
- Home Office
- Game Room
Kitchen
- Breakfast Area or Nook
- Oven or Range
- Microwave
- Ice Maker
- Dishwasher
- Stainless Steel Appliances
- Disposal
Flooring
- Wood
- Carpet
- Tile
Bedrooms and Bathrooms
- 5 Bedrooms | 3 Main Level Bedrooms
- Primary Bedroom on Main
- Split Bedroom Floorplan
- Walk-In Closet
- In-Law or Guest Suite
- Double Vanity
- Soaking Tub
- Bathtub Includes Tile Surround
- Separate Shower
Laundry
- Laundry Room
- Laundry in Hall
- Dryer
Finished Basement
- Basement Fills Entire Space Under The House
- Interior and Exterior Basement Entry
- Finished Basement Bathroom
- Natural lighting in basement
Parking
- Garage
- Side or Rear Entrance to Parking
- Garage Door Opener
Pool
- In Ground Pool
- Saltwater Pool
Outdoor Features
- Deck
- Patio
Schools
- Rocky Creek Elementary School
- Hampton Middle School
- Hampton High School
Utilities
- Forced Air Heating and Cooling System
- Heat Pump System
- Underground Utilities
- Electric Water Heater
- Septic Tank
Community Details
- No Home Owners Association
Map
Home Values in the Area
Average Home Value in this Area
Tax History
| Year | Tax Paid | Tax Assessment Tax Assessment Total Assessment is a certain percentage of the fair market value that is determined by local assessors to be the total taxable value of land and additions on the property. | Land | Improvement |
|---|---|---|---|---|
| 2025 | $6,124 | $186,704 | $18,880 | $167,824 |
| 2024 | $6,124 | $166,000 | $17,000 | $149,000 |
| 2023 | $5,020 | $157,360 | $16,360 | $141,000 |
| 2022 | $5,354 | $138,520 | $15,080 | $123,440 |
| 2021 | $4,349 | $112,320 | $12,960 | $99,360 |
| 2020 | $3,759 | $96,960 | $12,200 | $84,760 |
| 2019 | $2,793 | $71,760 | $11,560 | $60,200 |
| 2018 | $2,648 | $68,000 | $10,680 | $57,320 |
| 2016 | $2,351 | $60,240 | $9,440 | $50,800 |
| 2015 | -- | $55,880 | $10,840 | $45,040 |
| 2014 | -- | $52,040 | $10,840 | $41,200 |
Property History
| Date | Event | Price | List to Sale | Price per Sq Ft | Prior Sale |
|---|---|---|---|---|---|
| 11/12/2025 11/12/25 | Price Changed | $449,900 | +28.6% | $126 / Sq Ft | |
| 11/11/2025 11/11/25 | For Sale | $349,900 | -12.5% | $98 / Sq Ft | |
| 01/20/2022 01/20/22 | Sold | $399,900 | 0.0% | $108 / Sq Ft | View Prior Sale |
| 11/04/2021 11/04/21 | Pending | -- | -- | -- | |
| 10/27/2021 10/27/21 | For Sale | $399,900 | -- | $108 / Sq Ft |
Purchase History
| Date | Type | Sale Price | Title Company |
|---|---|---|---|
| Warranty Deed | $400,000 | -- | |
| Warranty Deed | $282,000 | -- | |
| Warranty Deed | $206,500 | -- |
Mortgage History
| Date | Status | Loan Amount | Loan Type |
|---|---|---|---|
| Open | $320,000 | Cash | |
| Previous Owner | $263,900 | VA |
Source: Georgia MLS
MLS Number: 10642023
APN: 0041-01-012-003
- 1090 S Hampton Rd
- 1231 Hillview Rd
- 1007 S Hampton Rd
- 191 Kyndal Dr
- 11530 Kimberly Ct Unit 34
- 425 Boynton Rd
- 124 Madisyn Dr
- 828 Smallwood Trace
- 284 Valley Way
- 165 Boynton Rd
- 744 Hampton Locust Grove Rd
- 600 Hillview Rd
- 121 Turner Creek Dr
- 363 Cobblestone Ct
- 280 Payton Rd
- 354 Cobblestone Ct
- 303 Millstone Dr
- 260 W Teamon Cir
- 231 Ashley Trace Dr
- 733 Derek Place Unit 2
- 1296 N Hampton Dr
- 189 Kyndal Dr
- 212 Hedgewood Dr
- 211 Millstone Dr
- 1236 Pebble Rock Rd
- 1759 Teamon Rd Unit A
- 1161 Pebble Ridge Dr
- 409 Golden Rod Ct
- 1205 Pebble Rock Rd
- 100 Cottage Way
- 100 Cottage Way Unit Nutmeg
- 100 Cottage Way Unit Ginger
- 100 Cottage Way Unit Caraway
- 1999 Hampton Locust Grove Rd
- 303 Peachtree Cir
- 2273 Hampton Locust Grove Rd
- 124 Spider Lily Ct
- 143 Begonia Ct
- 372 Othello Dr
- 301 Lacebark Ln
