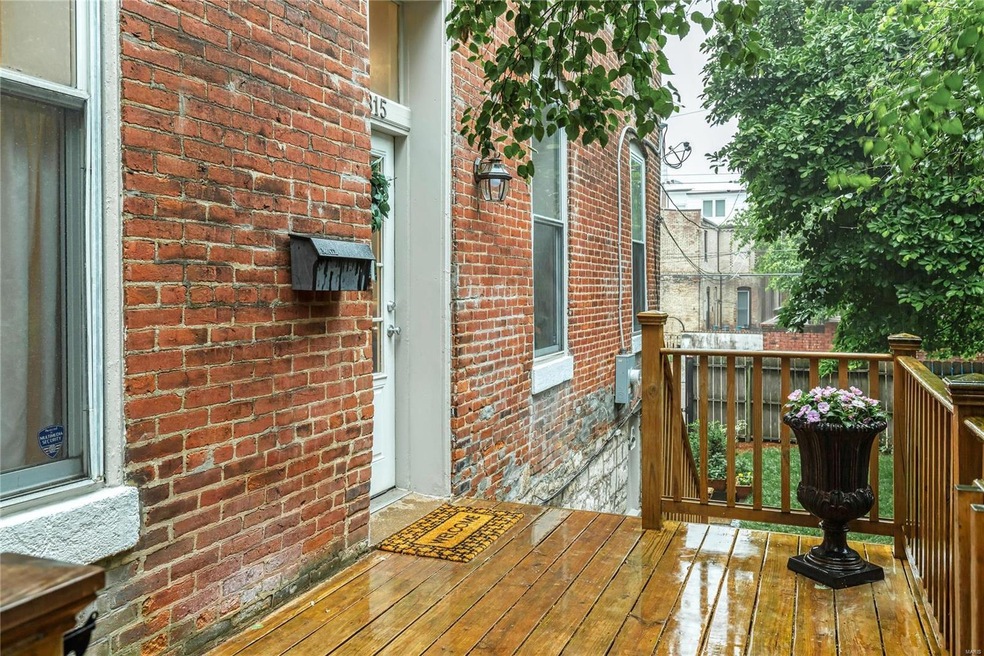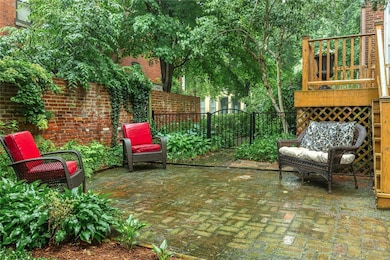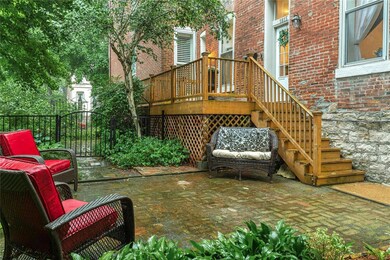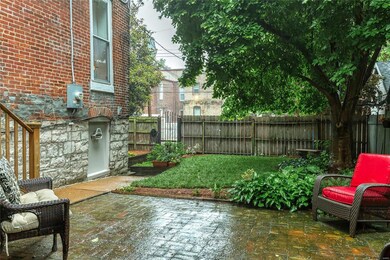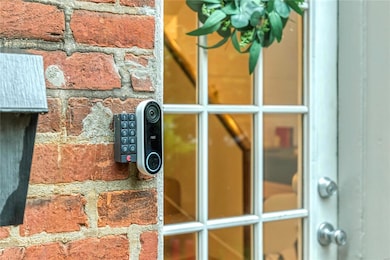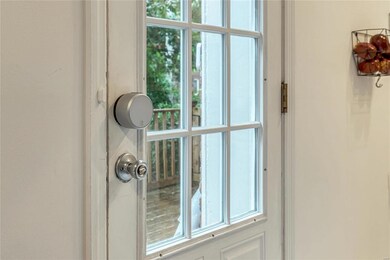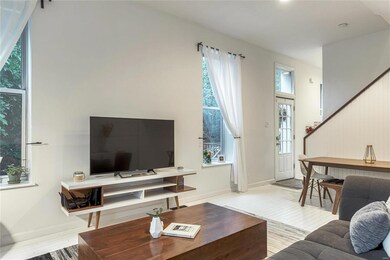
1815 Rutger St Unit R Saint Louis, MO 63104
Lafayette Square NeighborhoodHighlights
- Open Floorplan
- Rowhouse Architecture
- Granite Countertops
- Deck
- Wood Flooring
- Stainless Steel Appliances
About This Home
As of July 2021Circa 1893 this 2 story home was a coach house for a STL painted lady. Fast forward to 2021 this boho loft-styled townhouse has been beautifully updated! Interior additions include white washed hardwoods on main level + new appliances: Haier(GE)dishwasher/washer/dryer all voice & app controlled. Both bathrooms are newly remodeled. New lighting/decor throughout includes Hue smart bulbs. Fresh neutral paint inside & out, new Ikea cabinetry/shelving & a Danish decor state of mind will welcome you home. Nest smart home products handle security for doors & windows, fire/CO detectors & IQ cameras for front door & parking pads! The updated 200 amp electrical service panel utilizes power from the solar roof collector panels & for the EV charging station. This tranquil home offers efficiency, a private bricked patio, 2 parking spaces & an exotically landscaped gated garden. Put this amazing property at the top of your tour list! Lafayette Square restaurants, shops & park just around the corner!
Last Agent to Sell the Property
RedKey Realty Leaders License #2014001531 Listed on: 05/28/2021

Townhouse Details
Home Type
- Townhome
Year Built
- Built in 1893 | Remodeled
Lot Details
- 2,657 Sq Ft Lot
- Partially Fenced Property
- Wood Fence
Home Design
- Rowhouse Architecture
- Victorian Architecture
- Manse Architecture
- Brick or Stone Mason
- Stone Siding
Interior Spaces
- 2-Story Property
- Open Floorplan
- Historic or Period Millwork
- Insulated Windows
- Tilt-In Windows
- Six Panel Doors
- Combination Dining and Living Room
- Security System Owned
Kitchen
- Gas Oven or Range
- Microwave
- Dishwasher
- Stainless Steel Appliances
- Granite Countertops
- Built-In or Custom Kitchen Cabinets
- Disposal
Flooring
- Wood
- Partially Carpeted
Bedrooms and Bathrooms
- 2 Bedrooms
- Walk-In Closet
Laundry
- Laundry on main level
- Dryer
- Washer
Unfinished Basement
- Walk-Out Basement
- Basement Fills Entire Space Under The House
- Basement Ceilings are 8 Feet High
Parking
- Electric Vehicle Home Charger
- Off-Street Parking
- Off Alley Parking
Outdoor Features
- Deck
- Patio
Schools
- Sigel Elem. Comm. Ed. Center Elementary School
- Fanning Middle Community Ed.
- Vashon High School
Utilities
- Forced Air Heating and Cooling System
- Heating System Uses Gas
- Gas Water Heater
Listing and Financial Details
- Assessor Parcel Number 0485-00-0310-0
Similar Homes in Saint Louis, MO
Home Values in the Area
Average Home Value in this Area
Property History
| Date | Event | Price | Change | Sq Ft Price |
|---|---|---|---|---|
| 07/08/2021 07/08/21 | Sold | -- | -- | -- |
| 07/01/2021 07/01/21 | Pending | -- | -- | -- |
| 05/28/2021 05/28/21 | For Sale | $229,900 | +64.3% | $205 / Sq Ft |
| 12/09/2014 12/09/14 | Sold | -- | -- | -- |
| 12/09/2014 12/09/14 | For Sale | $139,900 | -- | $125 / Sq Ft |
| 11/12/2014 11/12/14 | Pending | -- | -- | -- |
Tax History Compared to Growth
Agents Affiliated with this Home
-
Bjaye Greer

Seller's Agent in 2021
Bjaye Greer
RedKey Realty Leaders
(314) 570-9978
1 in this area
72 Total Sales
-
Chris Roeseler

Buyer's Agent in 2021
Chris Roeseler
MORE, REALTORS
(314) 724-2392
2 in this area
466 Total Sales
-
K
Seller's Agent in 2014
Katherine Miller
RE/MAX
Map
Source: MARIS MLS
MLS Number: MIS21036827
- 1811 Rutger St
- 1200 S 18th St
- 1201 Dolman St
- 1226 Dolman St
- 1424 S 18th St
- 1212 Dolman St
- 1438 S 18th St
- 1906 Lasalle St
- 1703 Carroll St
- 1701 Carroll St
- 1537 Vail Place
- 1909 Lasalle St
- 1829 Kennett Place
- 1005 Mississippi Ave Unit A
- 1720 Chouteau Ave Unit 110
- 1720 Chouteau Ave Unit 303
- 1720 Chouteau Ave Unit 206
- 1815 Lafayette Ave
- 1612 Mississippi Ave
- 1727 Lafayette Ave
