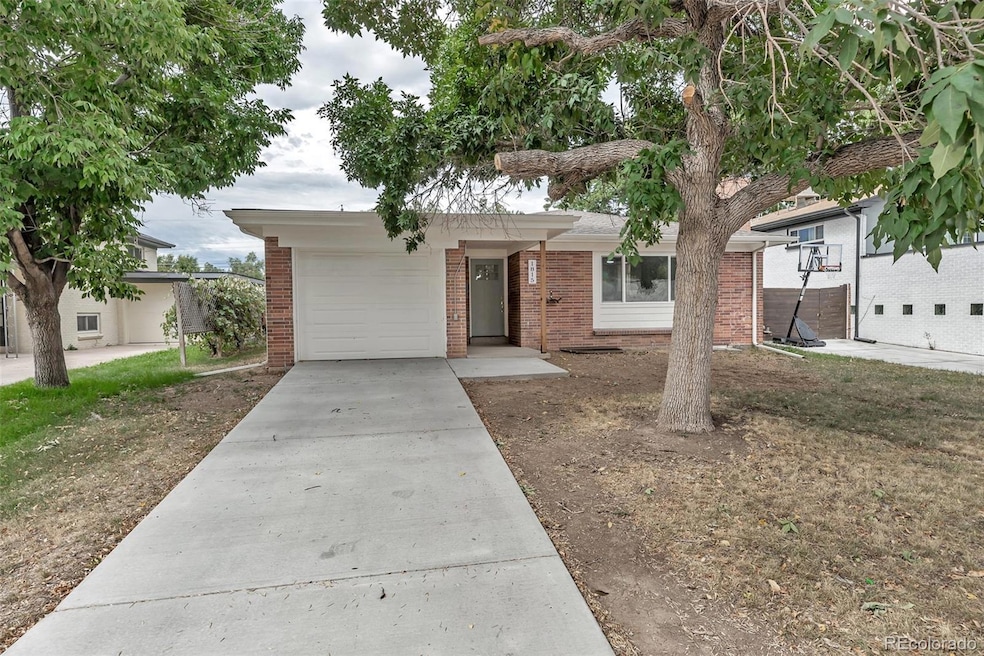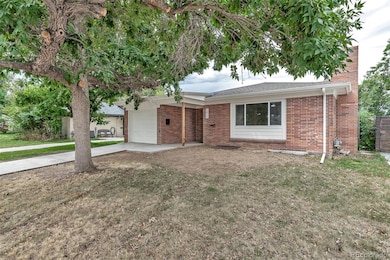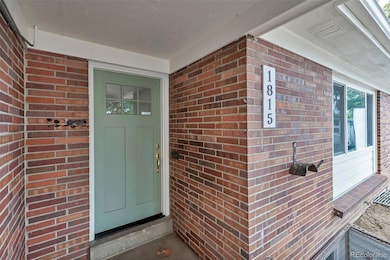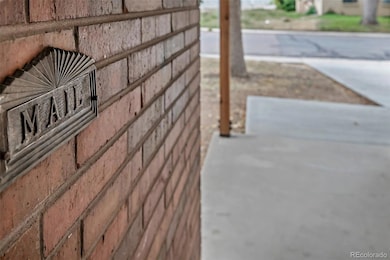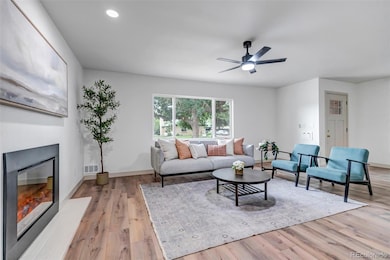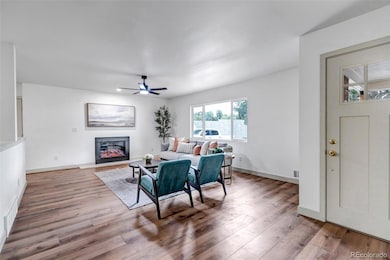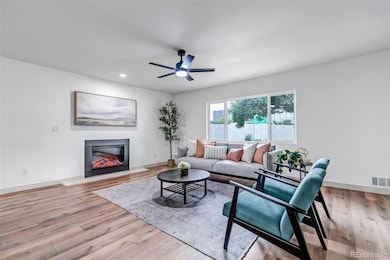1815 S Monroe St Denver, CO 80210
University Park NeighborhoodEstimated payment $4,022/month
Highlights
- Primary Bedroom Suite
- Family Room with Fireplace
- Private Yard
- University Park Elementary School Rated A-
- Quartz Countertops
- No HOA
About This Home
Stunning Updated Home in University Park - Very Motivated Seller! This is your last chance to snag this home before it is removed from the market!
Welcome home to this beautifully updated from top to bottom home in one of Denver’s most sought-after neighborhoods. This residence seamlessly blends modern style with classic charm, offering bright, open living spaces and thoughtful details throughout. Step inside to a spacious living room with large windows and a beautiful fireplace that fill the home with natural light. The updated kitchen boasts quartz countertops, stainless steel appliances, and custom cabinetry—perfect for entertaining or everyday living. The primary suite features a walk-in closet and spa-like ensuite bath, while additional bedrooms provide flexible space for guests. Downstairs, the finished basement offers a 3rd bedroom or a cozy family room, bonus space, and extra storage. Out back, enjoy a spacious backyard perfect for relaxing evenings and ready for you to make it your own. If you are looking to add a large outbuilding or expand your garage space, this home also has alley access. Located in the desirable University Park neighborhood you are a quick walk from the DU Campus or just a few minutes from Wash Park, Cherry Creek, and top-rated schools, with easy access to I-25 for quick commutes. This home combines comfort, location, and style—ready for you to move in and enjoy Denver living at its finest.
Listing Agent
eXp Realty, LLC Brokerage Email: jen.djrealestate@gmail.com,801-310-8083 License #100088373 Listed on: 09/14/2025

Home Details
Home Type
- Single Family
Est. Annual Taxes
- $1,997
Year Built
- Built in 1957 | Remodeled
Lot Details
- 6,350 Sq Ft Lot
- Level Lot
- Private Yard
- Property is zoned E-SU-DX
Parking
- 1 Car Attached Garage
Home Design
- Brick Exterior Construction
Interior Spaces
- 1-Story Property
- Ceiling Fan
- Family Room with Fireplace
- 2 Fireplaces
- Dining Room
- Home Office
- Laundry Room
Kitchen
- Oven
- Range with Range Hood
- Microwave
- Dishwasher
- Quartz Countertops
Flooring
- Carpet
- Vinyl
Bedrooms and Bathrooms
- 3 Bedrooms | 2 Main Level Bedrooms
- Primary Bedroom Suite
- Walk-In Closet
- 3 Full Bathrooms
Finished Basement
- Fireplace in Basement
- 1 Bedroom in Basement
- Crawl Space
Outdoor Features
- Front Porch
Schools
- University Park Elementary School
- Merrill Middle School
- South High School
Utilities
- Forced Air Heating and Cooling System
- Gas Water Heater
Community Details
- No Home Owners Association
- University Park Subdivision
Listing and Financial Details
- Exclusions: Staging Decor
- Assessor Parcel Number 5244-26-026
Map
Home Values in the Area
Average Home Value in this Area
Tax History
| Year | Tax Paid | Tax Assessment Tax Assessment Total Assessment is a certain percentage of the fair market value that is determined by local assessors to be the total taxable value of land and additions on the property. | Land | Improvement |
|---|---|---|---|---|
| 2024 | $1,997 | $31,920 | $26,870 | $5,050 |
| 2023 | $1,954 | $31,920 | $26,870 | $5,050 |
| 2022 | $2,049 | $32,710 | $21,800 | $10,910 |
| 2021 | $1,977 | $33,650 | $22,420 | $11,230 |
| 2020 | $1,830 | $31,820 | $19,360 | $12,460 |
| 2019 | $1,779 | $31,820 | $19,360 | $12,460 |
| 2018 | $1,793 | $30,370 | $17,450 | $12,920 |
| 2017 | $1,787 | $30,370 | $17,450 | $12,920 |
| 2016 | $1,768 | $29,640 | $14,750 | $14,890 |
| 2015 | $1,694 | $29,640 | $14,750 | $14,890 |
| 2014 | $1,012 | $20,140 | $15,888 | $4,252 |
Property History
| Date | Event | Price | List to Sale | Price per Sq Ft | Prior Sale |
|---|---|---|---|---|---|
| 11/13/2025 11/13/25 | Price Changed | $730,000 | -2.0% | $352 / Sq Ft | |
| 10/31/2025 10/31/25 | Price Changed | $745,000 | -2.6% | $359 / Sq Ft | |
| 10/28/2025 10/28/25 | Price Changed | $765,000 | -1.3% | $369 / Sq Ft | |
| 10/06/2025 10/06/25 | Price Changed | $775,000 | -3.1% | $374 / Sq Ft | |
| 09/23/2025 09/23/25 | Price Changed | $800,000 | -3.0% | $386 / Sq Ft | |
| 09/14/2025 09/14/25 | For Sale | $825,000 | +73.7% | $398 / Sq Ft | |
| 11/08/2024 11/08/24 | Sold | $475,000 | +5.6% | $264 / Sq Ft | View Prior Sale |
| 09/13/2024 09/13/24 | Pending | -- | -- | -- | |
| 09/10/2024 09/10/24 | For Sale | $450,000 | -- | $251 / Sq Ft |
Purchase History
| Date | Type | Sale Price | Title Company |
|---|---|---|---|
| Special Warranty Deed | $475,000 | None Listed On Document | |
| Deed | -- | None Listed On Document |
Mortgage History
| Date | Status | Loan Amount | Loan Type |
|---|---|---|---|
| Open | $677,295 | Construction |
Source: REcolorado®
MLS Number: 4699286
APN: 5244-26-026
- 1856 S Monroe St
- 1760 S Monroe St
- 1879 S Madison St
- 1720 S Madison St
- 1890 S Cook St
- 1895 S Cook St
- 1721 S Jackson St
- 1880 S Adams St
- 1888 S Jackson St Unit 1107
- 1888 S Jackson St Unit 604
- 1888 S Jackson St Unit 1002
- 1815 S Adams St
- 1840 S Steele St
- 1856 S Steele St
- 1904 S Adams St
- 1618 S Madison St
- 1560 S Garfield St
- 2045 S Cook St
- 2060 S Cook St
- 2425 S Jackson St
- 1720 S Madison St
- 1857 S Jackson St
- 1857 S Jackson St
- 1888 S Jackson St Unit 405
- 3725 Buchtel Blvd
- 4175 E Mexico Ave
- 1486 S Garfield St
- 2054 S Milwaukee St
- 1560-1570 S Albion St
- 4350 E Utah Place
- 2180 S Colorado Blvd
- 4470 E Jewell Ave
- 4185 E Florida Ave
- 2535-2545 E Asbury Ave
- 1970-1998 S Columbine St
- 2162 S Ash St
- 2033 S Clayton St
- 4100 E Warren Ave Unit 2
- 4100 E Warren Ave Unit 4
- 4100 E Warren Ave Unit 5
