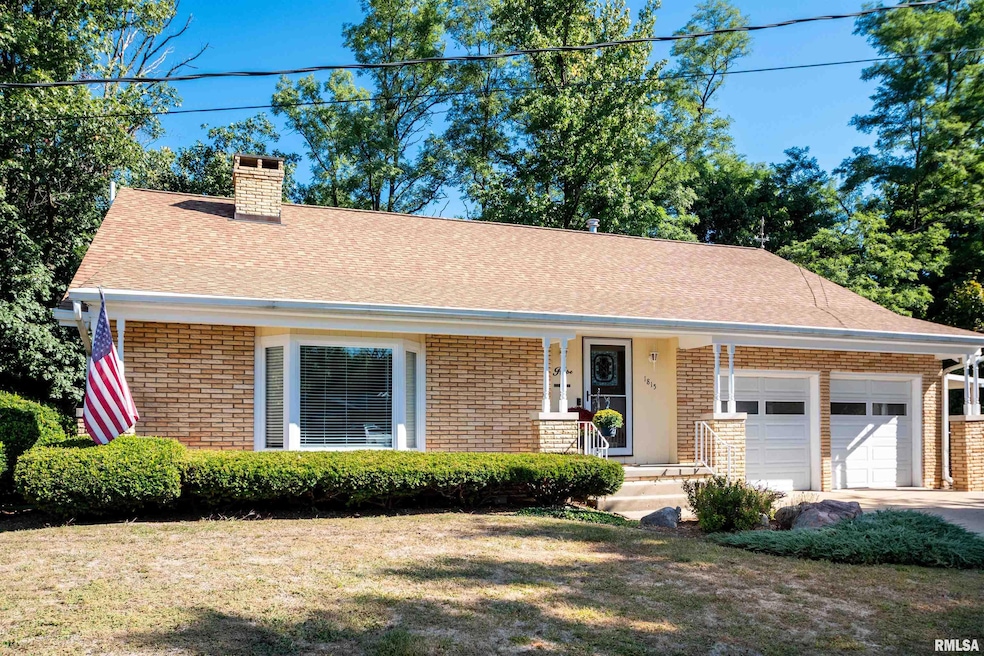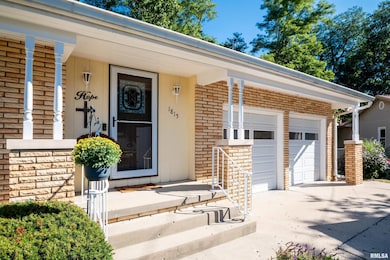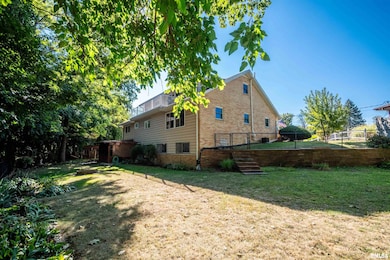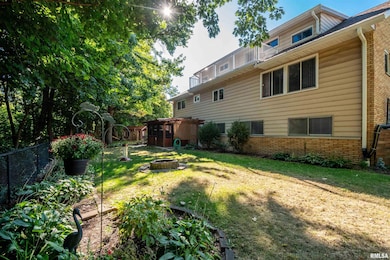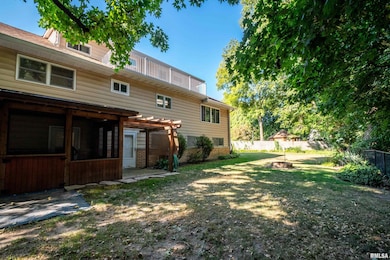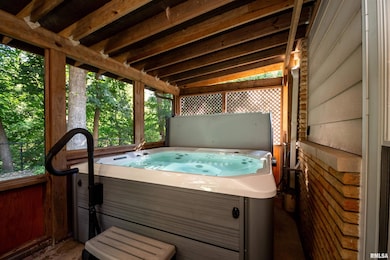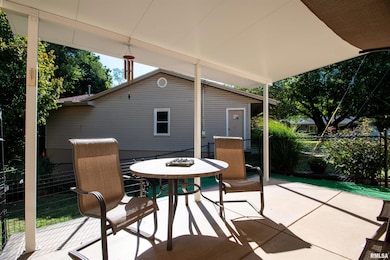1815 S Timber Ct Peoria, IL 61607
Estimated payment $1,947/month
Highlights
- Spa
- 0.56 Acre Lot
- Wooded Lot
- Monroe Elementary School Rated A-
- Deck
- Vaulted Ceiling
About This Home
This meticulously maintained 2-sty home is situated on over half an acre in a tranquil, wooded cul-de-sac. The spacious living room features vaulted ceilings and a dual-sided fireplace that seamlessly connects to the family room. Throughout the home, you'll find numerous built-in features, as well as newer carpet, paint, LVP flooring, and fixtures. The fully equipped kitchen boasts Corian countertops and Roecker cabinets. The main floor bedroom includes an adjacent bathroom with a shower. The generous primary bedroom offers two sizable 6x5 walk-in closets and connects to a shared bathroom. The additional 2 upstairs bedrooms each feature built-in desks, with one accessing a rooftop deck overlooking the backyard and perfect for evening star gazing. The upstairs full bathroom has been recently updated with a dual vanity and stackable washer/dryer. The finished walkout basement provides a recreation room, workshop, and laundry area. Enjoy year-round relaxation in the screened-in hot tub while taking in the privacy and serenity of the beautifully landscaped yard year round. There is a side patio with covered roof that opens to the fully fenced in backyard which is a true outdoor oasis, adorned with hostas, mature trees, a large patio, and a shed. Generac generator with whole house diverter panel and Comfort Zone 5000 watt heater in garage w/ remote on/off are just two of the many extras this home offers. Conveniently located just minutes from Interstate 474.
Listing Agent
Jim Maloof Realty, Inc. Brokerage Phone: 309-224-9339 License #471019310 Listed on: 08/01/2025

Home Details
Home Type
- Single Family
Est. Annual Taxes
- $5,765
Year Built
- Built in 1962
Lot Details
- 0.56 Acre Lot
- Lot Dimensions are 59.4x75x102x75x175x77x75
- Cul-De-Sac
- Level Lot
- Wooded Lot
Parking
- 2 Car Attached Garage
Home Design
- Brick Exterior Construction
- Block Foundation
- Frame Construction
- Shingle Roof
- Wood Siding
- Aluminum Siding
- Radon Mitigation System
Interior Spaces
- 3,145 Sq Ft Home
- Vaulted Ceiling
- Ceiling Fan
- Three Sided Fireplace
- Fireplace With Gas Starter
- Entrance Foyer
- Family Room with Fireplace
- Living Room with Fireplace
Kitchen
- Range
- Microwave
- Dishwasher
- Disposal
Bedrooms and Bathrooms
- 4 Bedrooms
- 2 Full Bathrooms
Finished Basement
- Partial Basement
- Crawl Space
Outdoor Features
- Spa
- Deck
- Patio
- Shed
- Porch
Schools
- Limestone Comm High School
Utilities
- Central Air
- Baseboard Heating
- Heating System Uses Natural Gas
- Radiant Heating System
- Gas Water Heater
- Water Softener is Owned
- Cable TV Available
Community Details
- No Home Owners Association
- Woodale Subdivision
Listing and Financial Details
- Homestead Exemption
- Assessor Parcel Number 17-23-126-020
Map
Home Values in the Area
Average Home Value in this Area
Tax History
| Year | Tax Paid | Tax Assessment Tax Assessment Total Assessment is a certain percentage of the fair market value that is determined by local assessors to be the total taxable value of land and additions on the property. | Land | Improvement |
|---|---|---|---|---|
| 2024 | $5,765 | $72,250 | $9,970 | $62,280 |
| 2023 | $4,961 | $66,610 | $9,230 | $57,380 |
| 2022 | $4,695 | $63,240 | $8,720 | $54,520 |
| 2021 | $4,518 | $60,800 | $8,380 | $52,420 |
| 2020 | $4,251 | $59,610 | $8,220 | $51,390 |
| 2019 | $4,242 | $59,610 | $8,220 | $51,390 |
| 2018 | $4,180 | $59,600 | $8,220 | $51,380 |
| 2017 | $4,341 | $60,200 | $8,300 | $51,900 |
| 2016 | $4,187 | $60,800 | $8,380 | $52,420 |
| 2015 | $4,001 | $59,610 | $8,220 | $51,390 |
| 2014 | $3,975 | $58,570 | $8,070 | $50,500 |
| 2013 | -- | $58,570 | $8,070 | $50,500 |
Property History
| Date | Event | Price | List to Sale | Price per Sq Ft | Prior Sale |
|---|---|---|---|---|---|
| 10/31/2025 10/31/25 | Price Changed | $278,500 | -2.3% | $89 / Sq Ft | |
| 09/12/2025 09/12/25 | For Sale | $285,000 | +75.9% | $91 / Sq Ft | |
| 06/10/2015 06/10/15 | Sold | $162,000 | -9.9% | $55 / Sq Ft | View Prior Sale |
| 04/20/2015 04/20/15 | Pending | -- | -- | -- | |
| 08/15/2014 08/15/14 | For Sale | $179,900 | -- | $61 / Sq Ft |
Purchase History
| Date | Type | Sale Price | Title Company |
|---|---|---|---|
| Grant Deed | $162,000 | Attorney Only |
Mortgage History
| Date | Status | Loan Amount | Loan Type |
|---|---|---|---|
| Open | $137,700 | New Conventional |
Source: RMLS Alliance
MLS Number: PA1259877
APN: 17-23-126-020
- 5000 W Woodfern Rd
- 4915 Hopewood Ct
- 5115 W Harp Hollow Rd
- #8 W Harp Hollow Rd
- 0 S Skyway Rd
- 5221 W Cisna Rd
- 909 Mcmullen Rd
- 1111 S Mesa Dr
- 5624 W Cherokee Path
- 1020 S Mesa Dr
- 923 S Johanson Rd
- 1000 Taylor Ln
- 5805 W Sioux Trail
- 117 Harrison St
- 537 S Byron Ct
- 1123 S Maxwell Rd
- 323 Buena Vista St
- 523 S Anna Ave
- 27 Gulf Stream Ave
- 5910 W Fairview Rd
- 1028 S Tonti Cir
- 2818 W Meidroth St
- 4208 S Lafayette Ave
- 3031 W Wiswall St
- 3001 W Wiswall St
- 2615 W Hayes St
- 2005 S Stanley St
- 5812 W Farmington Rd Unit A
- 1531 S Lydia Ave
- 1516 S Lydia Ave
- 2210 W Wiswall St
- 1415 S Greenlawn Ave
- 1917 W Wiswall St
- 129 N Bergan Ave
- 2317 W Kellogg Ave Unit 5
- 2114 W Callender Ave
- 1628 W Callender Ave
- 1801 N Gentry Ln
- 506 N Institute Place
- 1216 SW Adams St Unit ID1036661P
