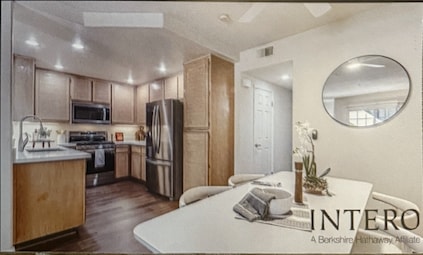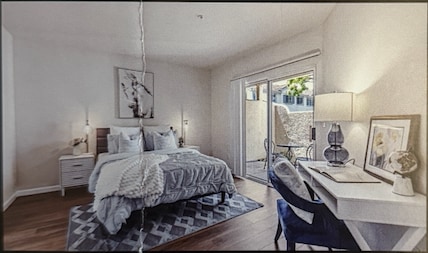1815 Sheri Ann Cir San Jose, CA 95131
North Valley NeighborhoodAbout This Home
Property Description:?Welcome home to this spacious and fully updated 2-bedroom, 2-bathroom condo located in the desirable North Valley area. This move-in–ready home offers 1,157 sq ft of comfortable living space, modern finishes, and two private outdoor areas—perfect for relaxing or entertaining.
Interior Features:
* Bright, open living + dining area
* Luxury vinyl flooring throughout
* Updated kitchen with stainless steel appliances & quartz countertops
* Two spacious bedrooms
* Primary suite with large walk-in closet
* Primary bath with oversized soaking tub
* Private entrance
* Two outdoor spaces: patio + balcony
Community Amenities:
* Swimming pool
* Hot tub spa
* Basketball & tennis court
* BBQ & picnic area
* Walking trails
* Well-maintained landscaping
Location Highlights:
* Easy access to 101, 880, and major tech employers
* Minutes from Sprouts Market, H Mart, 99 Ranch, Costco, and major shopping centers, Great Mall
* Close to restaurants, cafés, and entertainment
* Near San Jose Municipal Golf Course

Map
Property History
| Date | Event | Price | List to Sale | Price per Sq Ft | Prior Sale |
|---|---|---|---|---|---|
| 12/12/2025 12/12/25 | For Rent | $3,800 | 0.0% | -- | |
| 10/12/2023 10/12/23 | Sold | $828,000 | 0.0% | $716 / Sq Ft | View Prior Sale |
| 09/30/2023 09/30/23 | Pending | -- | -- | -- | |
| 08/25/2023 08/25/23 | Price Changed | $828,000 | -2.0% | $716 / Sq Ft | |
| 08/14/2023 08/14/23 | Price Changed | $845,000 | -1.6% | $730 / Sq Ft | |
| 07/25/2023 07/25/23 | For Sale | $859,000 | 0.0% | $742 / Sq Ft | |
| 07/15/2023 07/15/23 | Pending | -- | -- | -- | |
| 07/07/2023 07/07/23 | For Sale | $859,000 | -- | $742 / Sq Ft |
- 1819 English Bay Terrace Unit 13
- 1339 Marcello Dr
- 1836 Camino Leonor Unit 129
- 1788 Camino Leonor
- 1609 Mission Springs Cir
- 1068 Bigleaf Place Unit 402
- 0 Lundy Ave
- 975 Cassia Place
- 1399 Meadow Ridge Cir
- 1327 Pebble Ct Unit 248
- 1612 Parkview Green Cir
- 1735 Parkview Green Cir
- 1928 N Star Place
- 1337 Araujo St
- 1325 Araujo St
- 900 Golden Wheel Park Dr Unit 121
- 900 Golden Wheel Unit 67
- 1599 Clampett Way
- 2151 Oakland Rd Unit 552
- 2151 Oakland Rd Unit 297
- 1701 Feasel Ct
- 1331 Lakeshore Cir
- 1600 Whitewood Dr
- 1087 Bigleaf Place
- 2195 Klassen Way
- 1543 Ambergrove Dr
- 261 Odyssey Ln
- 2546 Alveswood Cir
- 1895 N Capitol Ave
- 1895 N Capitol Ave Unit FL2-ID10506A
- 1895 N Capitol Ave Unit FL2-ID10308A
- 1895 N Capitol Ave Unit FL1-ID4426A
- 1895 N Capitol Ave Unit FL2-ID3630A
- 1895 N Capitol Ave Unit FL1-ID3846A
- 1895 N Capitol Ave Unit FL1-ID3407A
- 1895 N Capitol Ave Unit FL1-ID4321A
- 1895 N Capitol Ave Unit FL2-ID10826A
- 1895 N Capitol Ave Unit FL2-ID10232A
- 1895 N Capitol Ave Unit FL1-ID10479A
- 1895 N Capitol Ave Unit FL2-ID8152A




