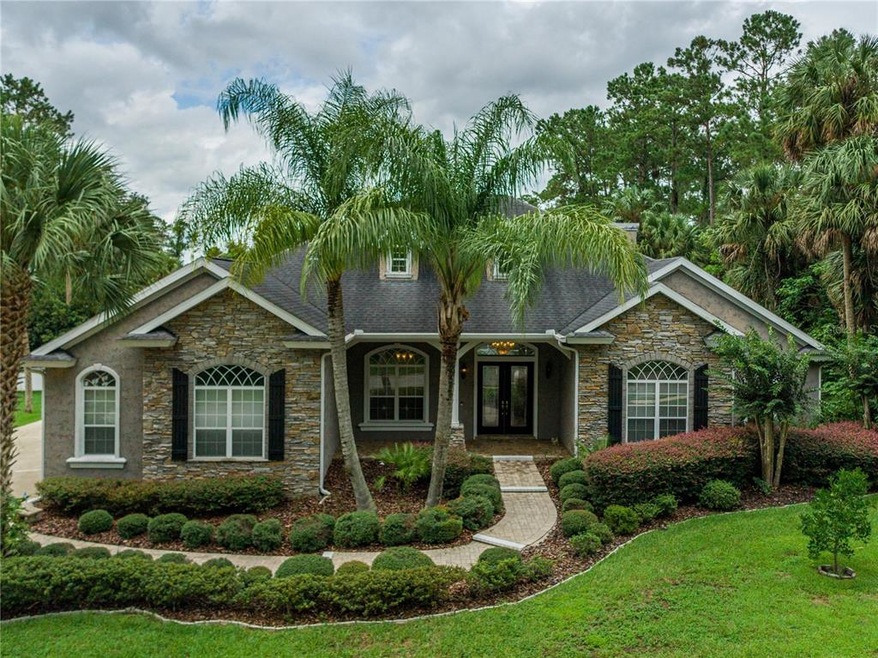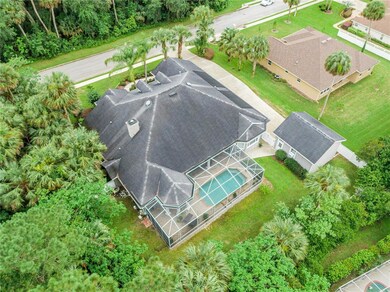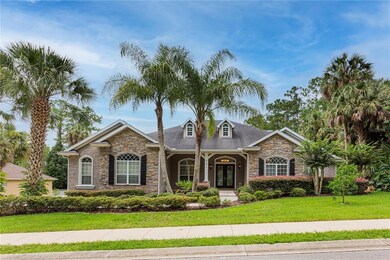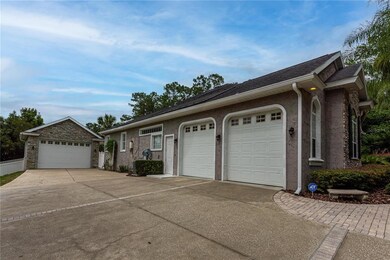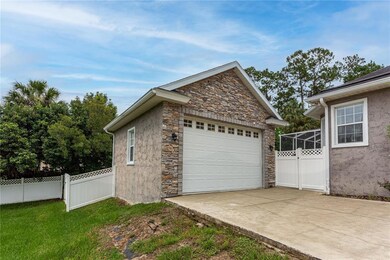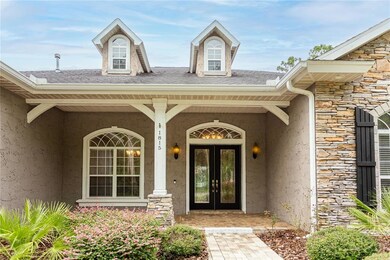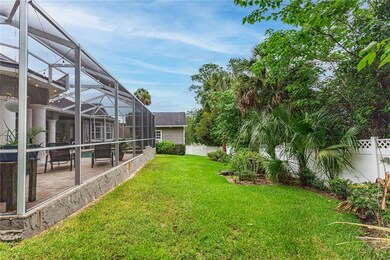
1815 SW 29th St Ocala, FL 34471
Southeast Ocala NeighborhoodHighlights
- Tennis Courts
- Private Pool
- Outdoor Kitchen
- West Port High School Rated A-
- Cathedral Ceiling
- 4 Car Attached Garage
About This Home
As of November 2021Exquisite Custom Built Home THAT WILL NOT LAST LONG! LOCATION LOCATION! This home is 5 minutes from the Paddock Mall and multiple shopping centers! HIGH VAULTED ceilings throughout, 16' ceilings in main areas. Lovely Lanai boasts 3 seating areas, beautiful screened in Salt water (Solar Heated) Pool w/ a beautiful waterfall. Along with an outdoor shower, outdoor kitchen w/ built in grill, 4 car garage (2 car over-sized attached w/storage, 2 car detached w/10' doors WITH AC INCLUDED) 3 bedrooms & 3 full baths, plus 4th bedroom/office w/its own bath. Also a very large Family Room that is currently used as an office OR could be used as a 5th BEDROOM! Gas Fireplace, Central Vac. Stainless Appliances-new in 2015. Huge Kitchen w/beautiful Wood cabinets/granite counters, dual manifold water system, dual ovens, large pantry with a 2nd sink inside the island. Fabulous HUGE master suite is almost 700 sq ft w/dbl walk-in closets, gorgeous bath w/dual shower… heads, soaking tub, dbl vanities. 3-zoned AC system was replaced 2013. VERY MOTIVATED SELLERS!!!!!
Last Agent to Sell the Property
ALL FLORIDA HOMES REALTY LLC License #3502585 Listed on: 07/10/2021

Home Details
Home Type
- Single Family
Est. Annual Taxes
- $5,735
Year Built
- Built in 2003
Lot Details
- 0.4 Acre Lot
- South Facing Home
- Vinyl Fence
- Irrigation
- Property is zoned PUD
HOA Fees
- $103 Monthly HOA Fees
Parking
- 4 Car Attached Garage
Home Design
- Slab Foundation
- Shingle Roof
- Concrete Siding
- Block Exterior
- Stucco
Interior Spaces
- 3,385 Sq Ft Home
- Crown Molding
- Cathedral Ceiling
- Ceiling Fan
- French Doors
- Sliding Doors
Kitchen
- <<builtInOvenToken>>
- Cooktop<<rangeHoodToken>>
- <<microwave>>
- Freezer
- Dishwasher
Flooring
- Carpet
- Tile
Bedrooms and Bathrooms
- 3 Bedrooms
Laundry
- Dryer
- Washer
Outdoor Features
- Private Pool
- Tennis Courts
- Outdoor Kitchen
- Outdoor Grill
Utilities
- Central Heating and Cooling System
- Thermostat
- Cable TV Available
Community Details
- Cala Hills Master Association, Inc. Association
- White Oak Village Ph 02 Subdivision
Listing and Financial Details
- Homestead Exemption
- Visit Down Payment Resource Website
- Legal Lot and Block 14 / D
- Assessor Parcel Number 2358-004-014
Ownership History
Purchase Details
Home Financials for this Owner
Home Financials are based on the most recent Mortgage that was taken out on this home.Purchase Details
Home Financials for this Owner
Home Financials are based on the most recent Mortgage that was taken out on this home.Purchase Details
Home Financials for this Owner
Home Financials are based on the most recent Mortgage that was taken out on this home.Purchase Details
Home Financials for this Owner
Home Financials are based on the most recent Mortgage that was taken out on this home.Purchase Details
Purchase Details
Home Financials for this Owner
Home Financials are based on the most recent Mortgage that was taken out on this home.Similar Homes in Ocala, FL
Home Values in the Area
Average Home Value in this Area
Purchase History
| Date | Type | Sale Price | Title Company |
|---|---|---|---|
| Warranty Deed | $615,000 | Celebration Title Group | |
| Warranty Deed | $518,000 | 1St Quality Title Llc | |
| Warranty Deed | $370,000 | 1St Quality Title Llc | |
| Warranty Deed | $747,000 | Premier Title Partners Of Oc | |
| Quit Claim Deed | $89,000 | Premier Title Of Ocala Inc | |
| Warranty Deed | $52,000 | First American Title Ins Co |
Mortgage History
| Date | Status | Loan Amount | Loan Type |
|---|---|---|---|
| Open | $365,000 | New Conventional | |
| Previous Owner | $518,000 | New Conventional | |
| Previous Owner | $351,500 | New Conventional | |
| Previous Owner | $561,700 | Purchase Money Mortgage | |
| Previous Owner | $496,000 | Stand Alone Second | |
| Previous Owner | $50,000 | Credit Line Revolving | |
| Previous Owner | $328,749 | Unknown | |
| Previous Owner | $246,800 | Construction |
Property History
| Date | Event | Price | Change | Sq Ft Price |
|---|---|---|---|---|
| 03/07/2022 03/07/22 | Off Market | $518,000 | -- | -- |
| 03/07/2022 03/07/22 | Off Market | $2,600 | -- | -- |
| 11/15/2021 11/15/21 | Sold | $615,000 | 0.0% | $182 / Sq Ft |
| 11/12/2021 11/12/21 | Sold | $615,000 | -4.7% | $182 / Sq Ft |
| 09/23/2021 09/23/21 | Pending | -- | -- | -- |
| 08/27/2021 08/27/21 | Price Changed | $645,000 | -1.7% | $191 / Sq Ft |
| 08/16/2021 08/16/21 | Price Changed | $656,000 | -1.2% | $194 / Sq Ft |
| 08/10/2021 08/10/21 | Price Changed | $664,000 | -2.2% | $196 / Sq Ft |
| 07/09/2021 07/09/21 | For Sale | $679,000 | +5.3% | $201 / Sq Ft |
| 07/06/2021 07/06/21 | For Sale | $645,000 | +24.5% | $191 / Sq Ft |
| 06/19/2018 06/19/18 | Sold | $518,000 | -2.1% | $153 / Sq Ft |
| 04/19/2018 04/19/18 | Pending | -- | -- | -- |
| 03/21/2018 03/21/18 | For Sale | $529,000 | +43.0% | $156 / Sq Ft |
| 08/04/2015 08/04/15 | Sold | $370,000 | -7.5% | $109 / Sq Ft |
| 06/11/2015 06/11/15 | Pending | -- | -- | -- |
| 05/12/2015 05/12/15 | For Sale | $399,900 | 0.0% | $118 / Sq Ft |
| 02/12/2014 02/12/14 | Rented | $2,600 | 0.0% | -- |
| 01/10/2014 01/10/14 | Under Contract | -- | -- | -- |
| 12/16/2013 12/16/13 | For Rent | $2,600 | -- | -- |
Tax History Compared to Growth
Tax History
| Year | Tax Paid | Tax Assessment Tax Assessment Total Assessment is a certain percentage of the fair market value that is determined by local assessors to be the total taxable value of land and additions on the property. | Land | Improvement |
|---|---|---|---|---|
| 2023 | $8,413 | $495,017 | $0 | $0 |
| 2022 | $7,998 | $480,599 | $74,000 | $406,599 |
| 2021 | $6,230 | $358,989 | $0 | $0 |
| 2020 | $5,735 | $354,033 | $35,000 | $319,033 |
| 2019 | $6,833 | $370,099 | $25,000 | $345,099 |
| 2018 | $5,338 | $333,655 | $0 | $0 |
| 2017 | $5,301 | $326,792 | $0 | $0 |
| 2016 | $5,247 | $320,071 | $0 | $0 |
| 2015 | $5,943 | $312,921 | $0 | $0 |
| 2014 | $5,363 | $303,341 | $0 | $0 |
Agents Affiliated with this Home
-
Lina Piedrahita

Seller's Agent in 2021
Lina Piedrahita
Professional Realty of Ocala
(352) 426-0379
8 in this area
138 Total Sales
-
Aubrey Owens
A
Seller's Agent in 2021
Aubrey Owens
ALL FLORIDA HOMES REALTY LLC
(352) 875-6203
1 in this area
46 Total Sales
-
N
Buyer's Agent in 2021
NON-MLS MEMBER
MAR NON MLS MEMBER
-
Ron & Dawn Padot

Buyer's Agent in 2021
Ron & Dawn Padot
HOMERUN REALTY
(352) 209-0005
5 in this area
116 Total Sales
-
Amy Jo Lord

Seller's Agent in 2018
Amy Jo Lord
HOMES TO RANCHES REALTY INC
(352) 502-5855
3 in this area
204 Total Sales
-
Allison Penny
A
Seller's Agent in 2015
Allison Penny
PRETTY PENNY PROPERTIES
(352) 362-9222
2 in this area
68 Total Sales
Map
Source: Stellar MLS
MLS Number: OM623395
APN: 2358-004-014
- 1908 SW 28th St
- 1719 SW 27th Place
- 2644 SW 20th Cir
- 1715 SW 27th Place
- 1718 SW 27th St
- 2631 SW 20th Cir
- 2428 SW 20th Ct
- 2404 SW 20th Terrace
- 1321 SW 42nd St
- 1195 SW 42nd St
- 3560 SW 24th Avenue Rd
- 1010 SW 26th St
- 3555 SW 24th Avenue Rd
- 1921 SW 42nd St
- 2130 SW 37th Street Rd
- 3282 SW 9th Ave
- 0 SW 32nd Place Unit MFROM691569
- 00 SW 33rd St
- 1945 SW 40th Place
- 2475 SW 7th Ave
