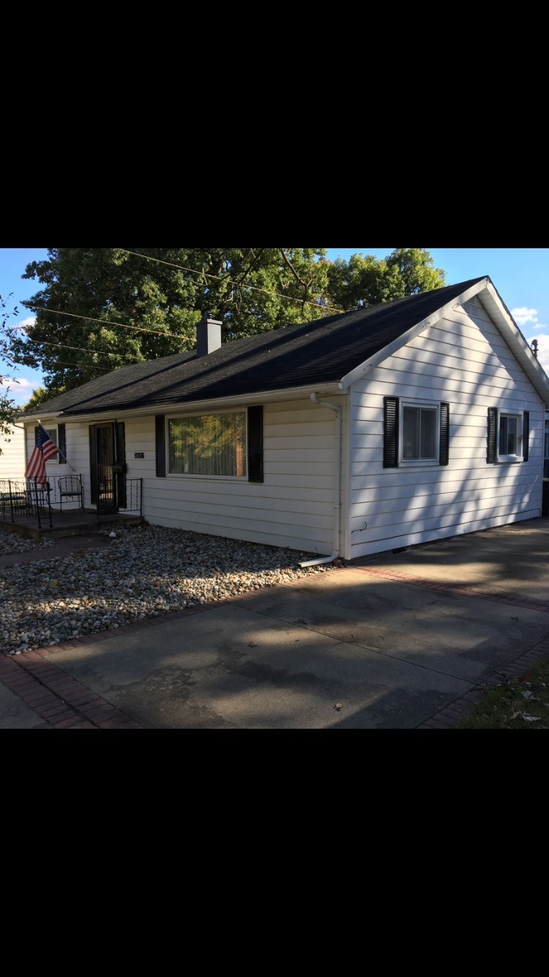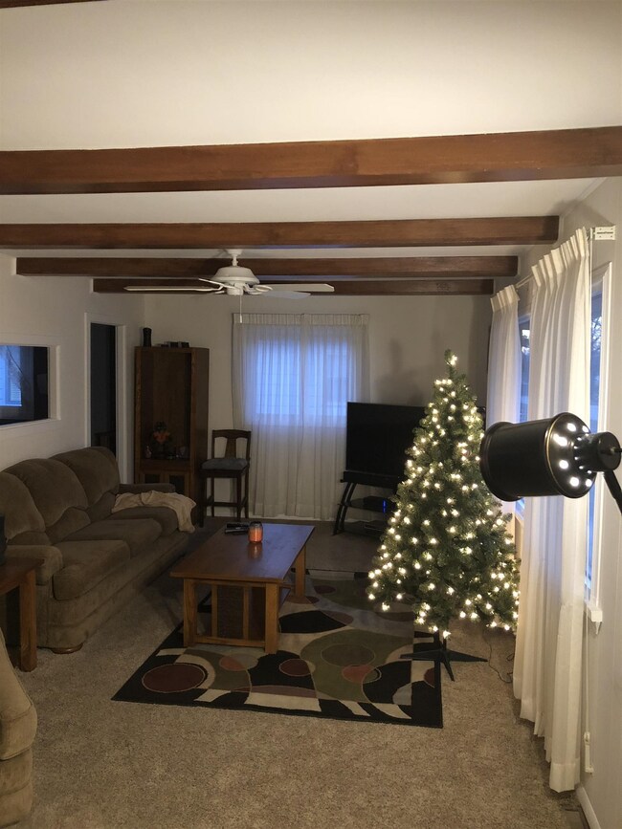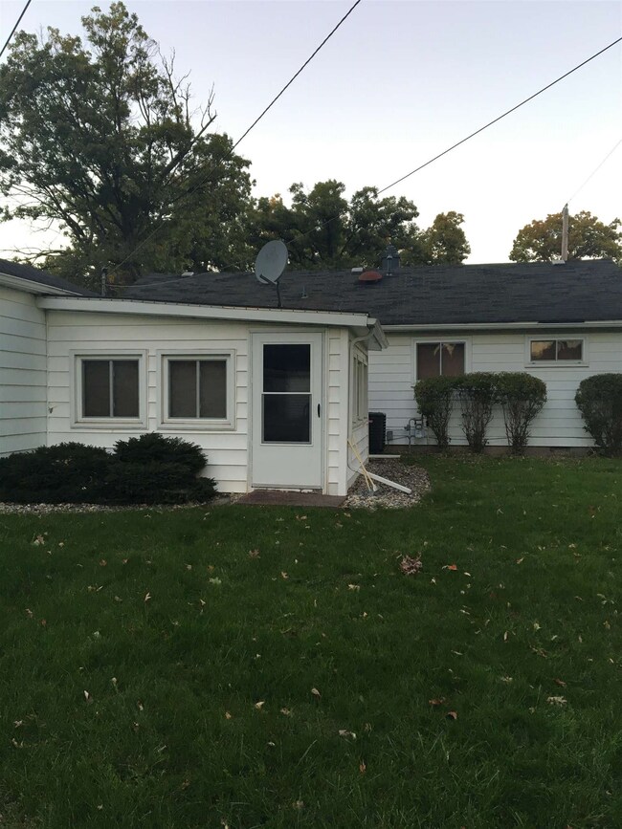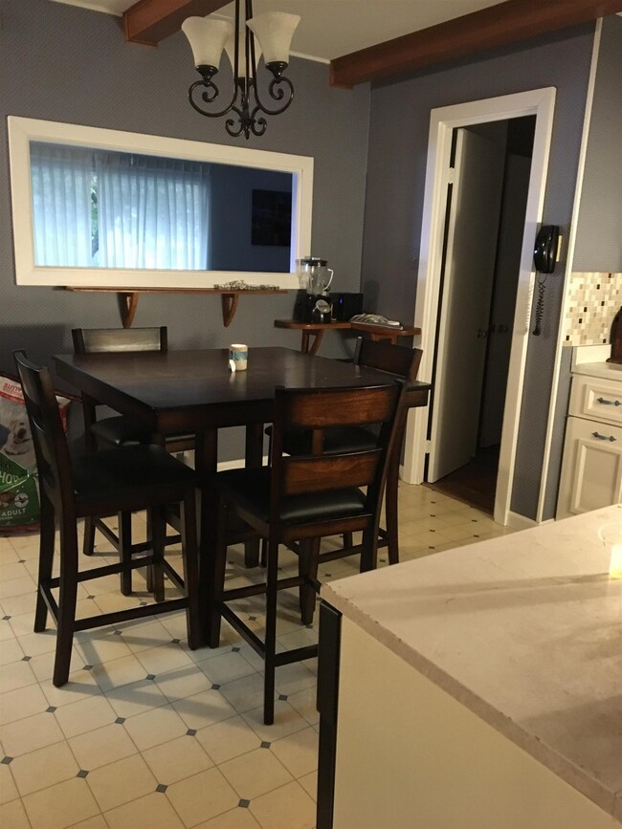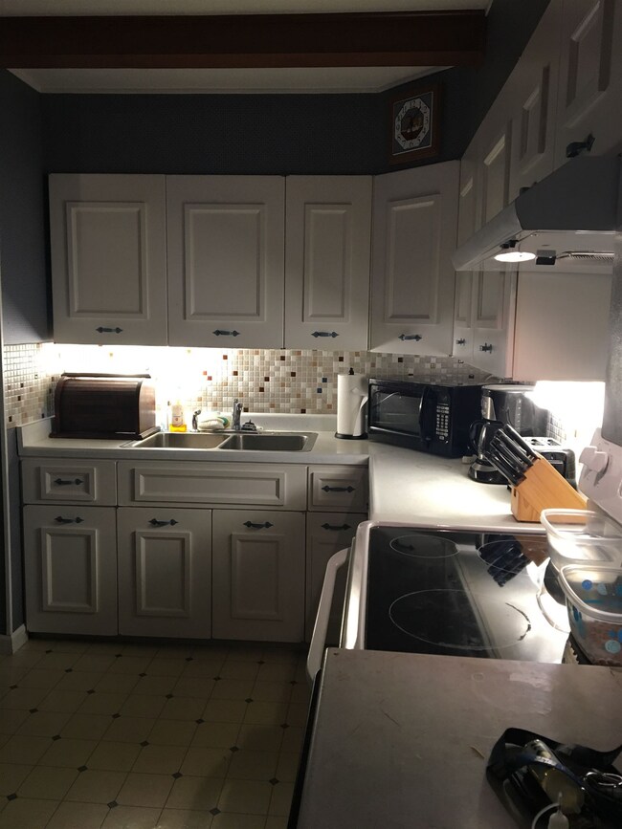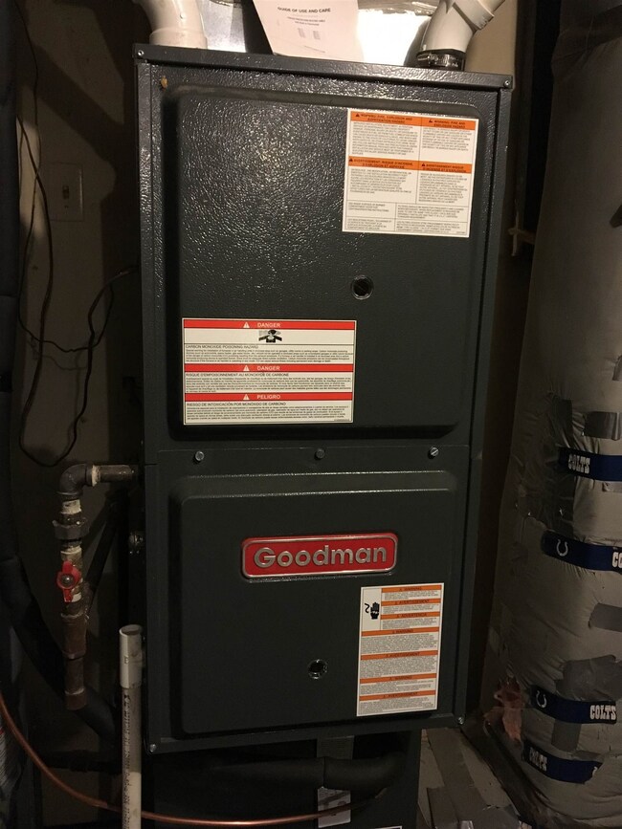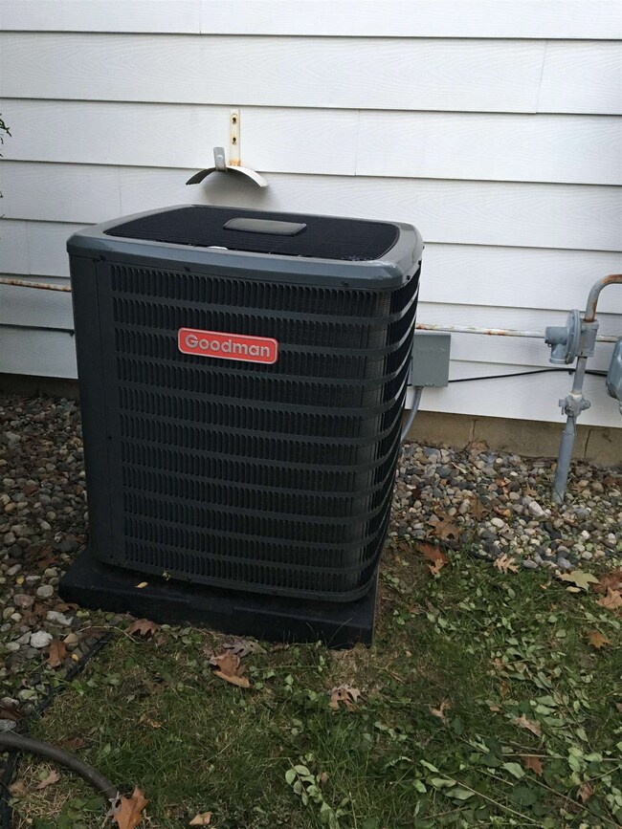
1815 Trinity Blvd Fort Wayne, IN 46808
Lincoln Park NeighborhoodHighlights
- Primary Bedroom Suite
- Beamed Ceilings
- Porch
- Ranch Style House
- 1.5 Car Detached Garage
- Eat-In Kitchen
About This Home
As of February 2019Welcome Home! Move in Ready! Absolutely Beautiful 3 bedroom Ranch in the desired Cambridge Hills Addition! Includes a 1 year Home Warranty! Conveniently located Within minutes of Jefferson Point-Downtown & Glenbrook Mall!1 full & 1 half bath-Eat in kitchen-Large laundry room! New flooring to be installed in living room & hallways by 1/13/19 Newly installed in 2017 Central Air & Goodman Furnace with 2 stage 96.1% efficiency! Also a Honeywell Thermostat that hooks to wifi to control your heat/air when you're away from home & Lifetime Warranty! Nipsco budget: 46.00 Month & Electric budget is 58.00. LOW UTILITIES!! Did I mention your four season room? And your fenced in yard with a 1.5 car detached garage! This home has been well kept & it shows!
Last Buyer's Agent
Michael Carter
CENTURY 21 Bradley Realty, Inc

Home Details
Home Type
- Single Family
Est. Annual Taxes
- $115
Year Built
- Built in 1957
Lot Details
- 6,970 Sq Ft Lot
- Lot Dimensions are 58 x 120
- Property is Fully Fenced
- Chain Link Fence
- Irregular Lot
Parking
- 1.5 Car Detached Garage
- Garage Door Opener
- Off-Street Parking
Home Design
- Ranch Style House
- Slab Foundation
- Asphalt Roof
Interior Spaces
- 1,256 Sq Ft Home
- Beamed Ceilings
- Crawl Space
- Fire and Smoke Detector
- Laundry on main level
Kitchen
- Eat-In Kitchen
- Laminate Countertops
Bedrooms and Bathrooms
- 3 Bedrooms
- Primary Bedroom Suite
Utilities
- Forced Air Heating and Cooling System
- Heating System Uses Gas
- Cable TV Available
Additional Features
- Energy-Efficient HVAC
- Porch
- Suburban Location
Listing and Financial Details
- Home warranty included in the sale of the property
- Assessor Parcel Number 02-07-34-178-002.000-074
Ownership History
Purchase Details
Home Financials for this Owner
Home Financials are based on the most recent Mortgage that was taken out on this home.Purchase Details
Home Financials for this Owner
Home Financials are based on the most recent Mortgage that was taken out on this home.Similar Homes in Fort Wayne, IN
Home Values in the Area
Average Home Value in this Area
Purchase History
| Date | Type | Sale Price | Title Company |
|---|---|---|---|
| Warranty Deed | $99,900 | Liberty Title & Escrow Co | |
| Deed | $85,000 | -- | |
| Warranty Deed | $85,000 | Fidelity National Title Co L |
Mortgage History
| Date | Status | Loan Amount | Loan Type |
|---|---|---|---|
| Open | $84,915 | New Conventional | |
| Previous Owner | $83,460 | FHA | |
| Previous Owner | $9,985 | Unknown |
Property History
| Date | Event | Price | Change | Sq Ft Price |
|---|---|---|---|---|
| 02/01/2019 02/01/19 | Sold | $99,900 | 0.0% | $80 / Sq Ft |
| 01/10/2019 01/10/19 | Pending | -- | -- | -- |
| 12/05/2018 12/05/18 | Price Changed | $99,900 | -3.8% | $80 / Sq Ft |
| 11/02/2018 11/02/18 | Price Changed | $103,900 | -3.7% | $83 / Sq Ft |
| 10/23/2018 10/23/18 | Price Changed | $107,900 | -4.4% | $86 / Sq Ft |
| 10/21/2018 10/21/18 | For Sale | $112,900 | +32.8% | $90 / Sq Ft |
| 04/07/2017 04/07/17 | Sold | $85,000 | 0.0% | $77 / Sq Ft |
| 03/14/2017 03/14/17 | Pending | -- | -- | -- |
| 03/11/2017 03/11/17 | For Sale | $85,000 | -- | $77 / Sq Ft |
Tax History Compared to Growth
Tax History
| Year | Tax Paid | Tax Assessment Tax Assessment Total Assessment is a certain percentage of the fair market value that is determined by local assessors to be the total taxable value of land and additions on the property. | Land | Improvement |
|---|---|---|---|---|
| 2024 | $1,306 | $162,600 | $22,800 | $139,800 |
| 2022 | $1,355 | $129,500 | $22,800 | $106,700 |
| 2021 | $1,074 | $109,000 | $22,800 | $86,200 |
| 2020 | $753 | $90,300 | $12,400 | $77,900 |
| 2019 | $737 | $87,900 | $12,400 | $75,500 |
| 2018 | $634 | $82,000 | $12,400 | $69,600 |
| 2017 | $115 | $73,700 | $12,400 | $61,300 |
| 2016 | $46 | $73,500 | $12,400 | $61,100 |
| 2014 | $44 | $59,800 | $13,300 | $46,500 |
| 2013 | $43 | $59,500 | $13,300 | $46,200 |
Agents Affiliated with this Home
-
Deena Mattern
D
Seller's Agent in 2019
Deena Mattern
Old Fort Realty
(260) 255-2306
23 Total Sales
-

Buyer's Agent in 2019
Michael Carter
CENTURY 21 Bradley Realty, Inc
(260) 399-1177
-
Louis Rowland
L
Seller's Agent in 2017
Louis Rowland
Rowland REALTORS
(260) 486-3161
9 Total Sales
-
Bradley Richmond
B
Buyer's Agent in 2017
Bradley Richmond
Coldwell Banker Real Estate Group
(260) 705-0535
33 Total Sales
Map
Source: Indiana Regional MLS
MLS Number: 201847375
APN: 02-07-34-178-002.000-074
- 2505 Stanford Ave
- 2023 Huffman Blvd
- 3104 Cedar Ridge Run
- 1715 Hinton Dr
- 1812 Clover Ln
- 2711 Spring Creek Dr
- 1708 Rumsey Ave
- 1655 Hinton Dr
- 1645 Rumsey Ave
- 1630 Hinton Dr
- 0 Sherman Blvd
- 1832 Franklin Ave
- 2502 Sherman Blvd
- 1743 Franklin Ave
- 1120 Putnam St
- 816 Hofer Ave
- 1643 Lakeview Dr
- 1006 Archer Ave
- 1820 Saint Marys Ave
- 1510 W 4th St
