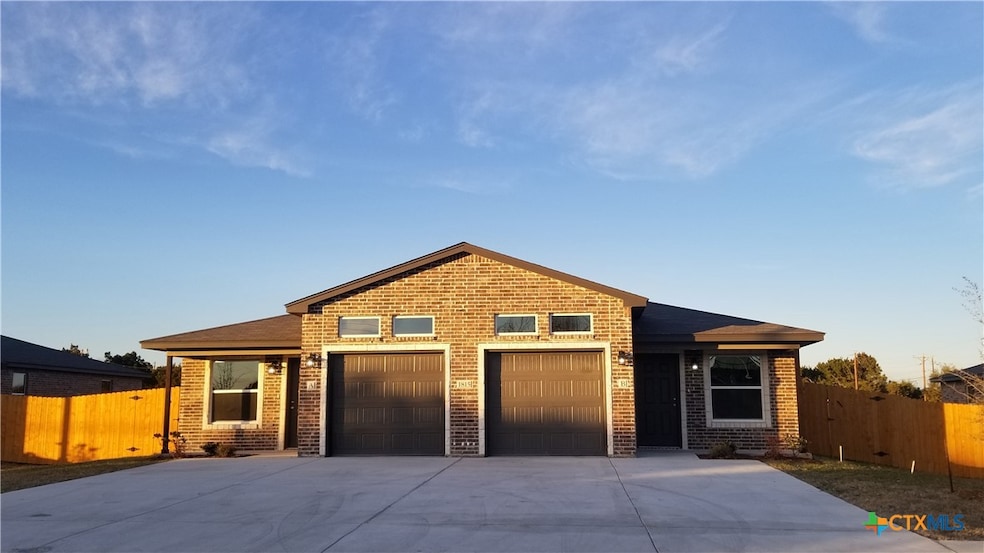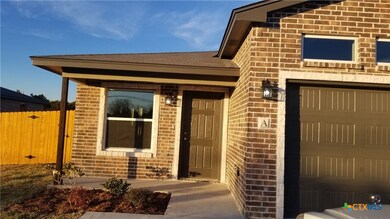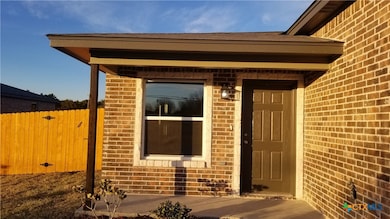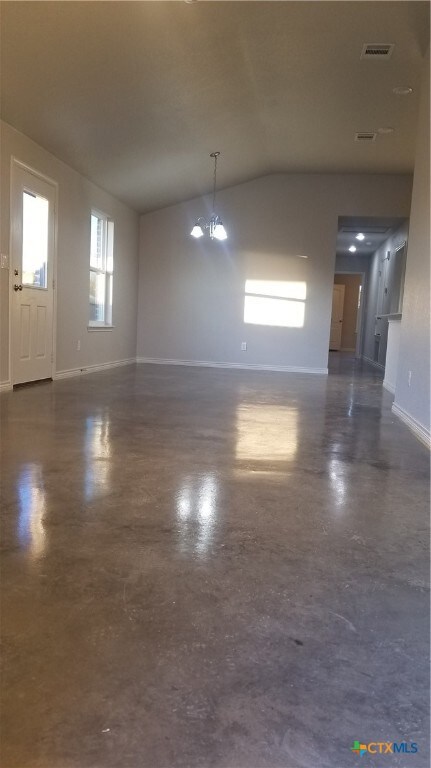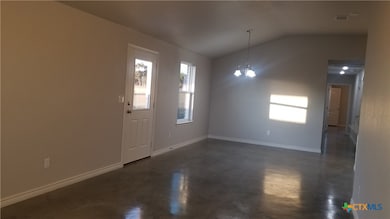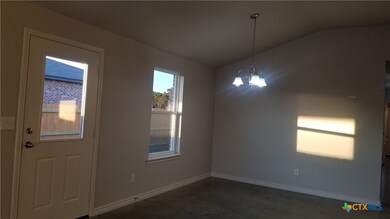1815 Ute Trail Unit A Harker Heights, TX 76548
Highlights
- Custom Closet System
- No HOA
- Open to Family Room
- Granite Countertops
- Covered patio or porch
- Built-In Features
About This Home
MODERN NICE DUPLEX is located newly developed quite and DESIRABLE area in Harker Heights. 3 bed 2 bath unit features polished concrete floors, beautiful glossy GRANITE countertops, open floor plan, and vaulted ceilings that work together to create a sophisticated and modern living space. The kitchen is fully equipped with stainless steel appliances from GE and a side by side fingerprint resistant stainless refrigerator from Whirlpool. The sleek black cooktop is surrounded by chic white subway tile backsplash. The large master suite has an enormous walk-in closet, granite double vanities. A private garage for one car with automatic openers. Privacy wood fenced, spacious side and back yard, flowerbed and a cedar oak tree, Sprinkler system throughout whole yard. AVAILABLE NOW!
Townhouse Details
Home Type
- Townhome
Est. Annual Taxes
- $6,973
Year Built
- Built in 2019
Lot Details
- 10,454 Sq Ft Lot
- Property is Fully Fenced
- Wood Fence
Parking
- 1 Car Garage
Home Design
- Brick Exterior Construction
- Slab Foundation
- Masonry
Interior Spaces
- 1,355 Sq Ft Home
- Property has 1 Level
- Built-In Features
- Ceiling Fan
- Combination Kitchen and Dining Room
- Prewired Security
Kitchen
- Open to Family Room
- Breakfast Bar
- Electric Range
- Dishwasher
- Granite Countertops
- Disposal
Flooring
- Painted or Stained Flooring
- Concrete
Bedrooms and Bathrooms
- 3 Bedrooms
- Custom Closet System
- Walk-In Closet
- 2 Full Bathrooms
- Double Vanity
Laundry
- Laundry Room
- Washer and Electric Dryer Hookup
Schools
- Nolanville Elementary School
- Nolan Middle School
- Harker Heights High School
Utilities
- Central Heating and Cooling System
- Vented Exhaust Fan
- Water Heater
Additional Features
- Covered patio or porch
- City Lot
Listing and Financial Details
- Property Available on 1/17/24
- Tenant pays for all utilities
- 12 Month Lease Term
- Legal Lot and Block 7 / 1
- Assessor Parcel Number 490789
Community Details
Overview
- No Home Owners Association
- Sapiah Plains Addition Subdivision
Security
- Fire and Smoke Detector
Map
Source: Central Texas MLS (CTXMLS)
MLS Number: 577351
APN: 490789
- 1753 Horatio St
- 1727 Cedrus Dr
- 1781 Horatio St
- 1770 Horatio St
- 1832 Saddlebred Loop
- 1793 Horatio St
- 1000 Cedro Ave
- 1915 Deodar Dr
- 1790 Horatio St
- 1809 Horatio St
- 1919 Deodar Dr
- 1842 Saddlebred Loop
- 1813 Horatio St
- 1802 Horatio St
- 1997 Mercer St
- 1608 Pima Trail
- 2001 Mercer St
- 1900 Wyman Ct
- 1810 Horatio St
- 1886 Truscott Pkwy
