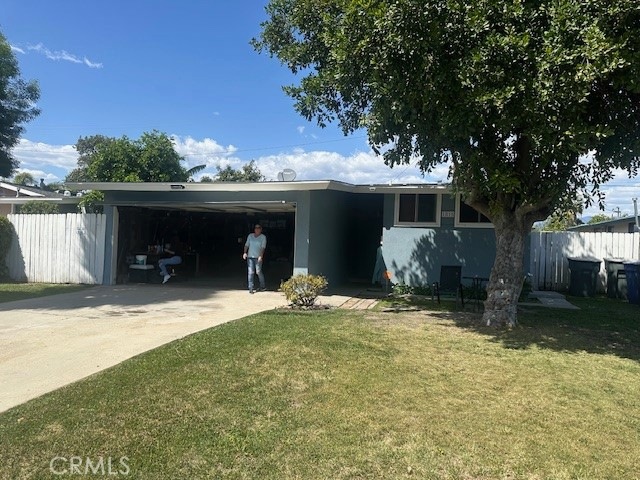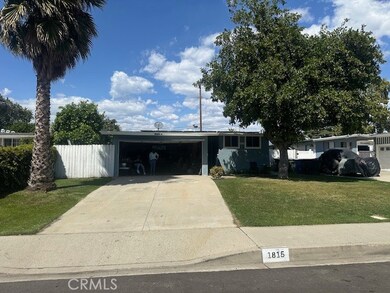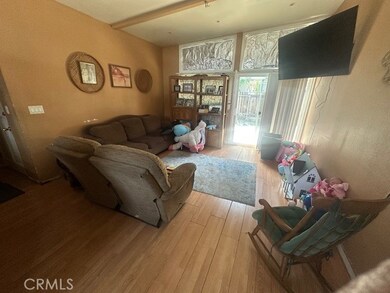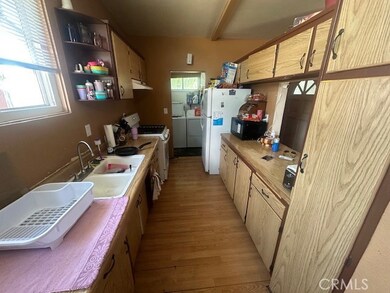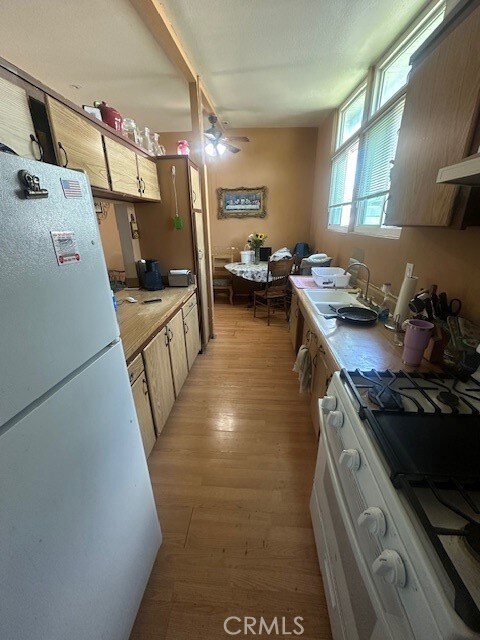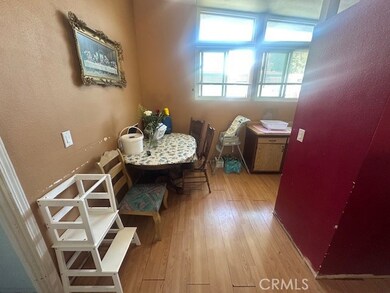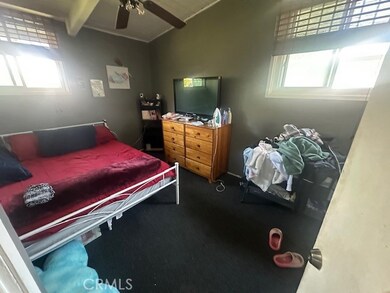1815 W 9th St Pomona, CA 91766
Estimated payment $3,146/month
Highlights
- Main Floor Bedroom
- No HOA
- 2 Car Attached Garage
- High Ceiling
- Breakfast Area or Nook
- 2-minute walk to Westmont Park Community Center
About This Home
Excellent opportunity to own a home and customize it to your exact specifications. My favorite part if the high ceilings in the living room. This makes the place feel balanced, spacious and well lit. The home is also equipped with solar. We are still getting clarification if it is leased or was purchased. Be sure to check the supplements for the solar paperwork. We will upload it as soon as we receive. Property boasts a spacious two car, side by side, garage with plenty of driveway space. The home is conveniently located across the street from a park, so evening walks and weekend fun is across the street. Please see attached supplements for: Property inspection report, Mold report, Title and seller disclosures. Original owner passed away on the property in March 2025 of natural causes. Probate is full authority. Property will be delivered vacant.
Listing Agent
COMPASS Brokerage Phone: 650-279-1212 License #01463907 Listed on: 05/13/2025

Home Details
Home Type
- Single Family
Est. Annual Taxes
- $6,132
Year Built
- Built in 1954
Lot Details
- 6,414 Sq Ft Lot
- South Facing Home
- Level Lot
- Back and Front Yard
- Property is zoned POR16000*
Parking
- 2 Car Attached Garage
- Parking Available
- Front Facing Garage
- Side by Side Parking
- Single Garage Door
Home Design
- Entry on the 1st floor
- Cosmetic Repairs Needed
- Slab Foundation
- Composition Roof
- Stucco
Interior Spaces
- 960 Sq Ft Home
- 1-Story Property
- High Ceiling
- Family Room
- Dining Room
- Laminate Flooring
- Laundry Room
Kitchen
- Breakfast Area or Nook
- Gas Oven
- Range Hood
- Laminate Countertops
Bedrooms and Bathrooms
- 3 Main Level Bedrooms
- Bathtub with Shower
Home Security
- Carbon Monoxide Detectors
- Fire and Smoke Detector
Utilities
- Central Heating and Cooling System
- Natural Gas Connected
- Cable TV Available
Additional Features
- Concrete Porch or Patio
- Suburban Location
Community Details
- No Home Owners Association
Listing and Financial Details
- Tax Lot 36
- Tax Tract Number 16
- Assessor Parcel Number 8705008040
- $5,635 per year additional tax assessments
Map
Home Values in the Area
Average Home Value in this Area
Tax History
| Year | Tax Paid | Tax Assessment Tax Assessment Total Assessment is a certain percentage of the fair market value that is determined by local assessors to be the total taxable value of land and additions on the property. | Land | Improvement |
|---|---|---|---|---|
| 2025 | $6,132 | $42,098 | $14,925 | $27,173 |
| 2024 | $6,132 | $41,274 | $14,633 | $26,641 |
| 2023 | $6,115 | $40,466 | $14,347 | $26,119 |
| 2022 | $6,097 | $39,673 | $14,066 | $25,607 |
| 2021 | $6,073 | $38,896 | $13,791 | $25,105 |
| 2019 | $6,078 | $37,744 | $13,383 | $24,361 |
| 2018 | $5,981 | $37,005 | $13,121 | $23,884 |
| 2016 | $699 | $35,569 | $12,612 | $22,957 |
| 2015 | $693 | $35,036 | $12,423 | $22,613 |
| 2014 | $698 | $34,351 | $12,180 | $22,171 |
Property History
| Date | Event | Price | List to Sale | Price per Sq Ft |
|---|---|---|---|---|
| 06/01/2025 06/01/25 | Pending | -- | -- | -- |
| 06/01/2025 06/01/25 | For Sale | $499,950 | 0.0% | $521 / Sq Ft |
| 05/26/2025 05/26/25 | Off Market | $499,950 | -- | -- |
| 05/13/2025 05/13/25 | For Sale | $499,950 | -- | $521 / Sq Ft |
Source: California Regional Multiple Listing Service (CRMLS)
MLS Number: AR25074595
APN: 8705-008-040
- 1803 Fleming St
- 1840 Buffington St
- 1768 Wright St
- 1908 W 9th St
- 1706 Grier St
- 578 Curran Place
- 886 S Dudley St Unit F
- 1517 W Grand Ave
- 1456 W 11th St
- 1450 W 11th St
- 1401 W 9th St Unit 56
- 1401 W 9th St Unit 75
- 55 Los Coyotes Dr
- 1461 W Mission Blvd Unit 61
- 6 Sage Canyon Rd
- 6 Hunter Point Rd
- 264 Oak Ave
- 18 Calle Del Rodeo
- 1476 W Holt Ave
- 1363 Buena Vista Ave
