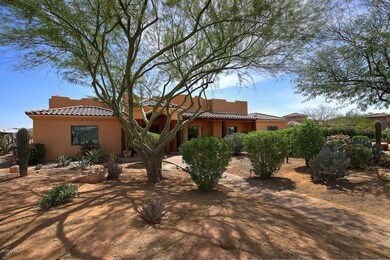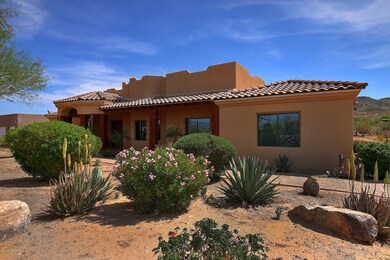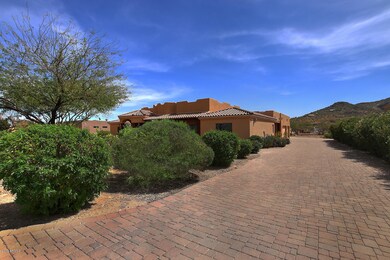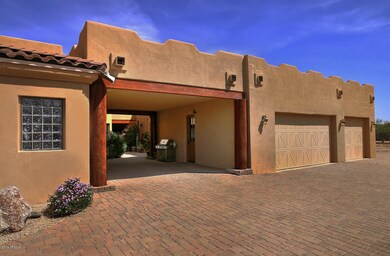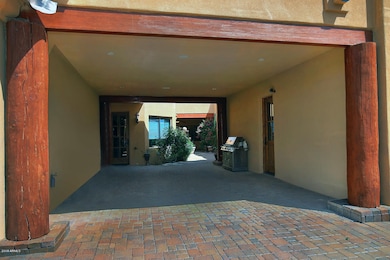
1815 W Maddock Rd Phoenix, AZ 85086
North Gateway NeighborhoodHighlights
- Solar Power System
- 1.08 Acre Lot
- Fireplace in Primary Bedroom
- Desert Mountain Middle School Rated A-
- Mountain View
- Wood Flooring
About This Home
As of May 2019Huge price reduction to allow you to create your own vision on the property! Plenty of room to roam around with this custom home, sitting on over an acre, solar, pavers on driveway, front entry and by patio area. Plenty of custom Knotty Alder doors and cabinetries, intercoms in all bedrooms, wood flooring, pipe in music including patio and garage areas, fire sprinkler throughout the house, track lights, central vacuum and handicap accessible. Gourmet kitchen boasts of Kitchen Aid microwave, convection/oven and dishwasher, built-in Kitchen Aid refrigerator/freezer, granite counter top and back splash, custom shades. Track lights, Optiflames electric fireplace, media niche, glass block bay windows and built-in speakers in the formal living area. (see Documents Section)
Last Agent to Sell the Property
West USA Realty License #SA505593000 Listed on: 04/04/2018

Home Details
Home Type
- Single Family
Est. Annual Taxes
- $3,497
Year Built
- Built in 2005
Lot Details
- 1.08 Acre Lot
- Desert faces the front and back of the property
- Private Yard
Parking
- 3 Car Detached Garage
- 6 Open Parking Spaces
- 2 Carport Spaces
- Garage Door Opener
Home Design
- Tile Roof
- Built-Up Roof
- Block Exterior
- Stucco
Interior Spaces
- 3,984 Sq Ft Home
- 1-Story Property
- Ceiling Fan
- Double Pane Windows
- Living Room with Fireplace
- 2 Fireplaces
- Mountain Views
- Washer and Dryer Hookup
Kitchen
- Eat-In Kitchen
- Built-In Microwave
- Dishwasher
- Kitchen Island
Flooring
- Wood
- Tile
Bedrooms and Bathrooms
- 5 Bedrooms
- Fireplace in Primary Bedroom
- Walk-In Closet
- Primary Bathroom is a Full Bathroom
- 3 Bathrooms
- Dual Vanity Sinks in Primary Bathroom
- Hydromassage or Jetted Bathtub
- Bathtub With Separate Shower Stall
Home Security
- Security System Owned
- Intercom
- Fire Sprinkler System
Accessible Home Design
- Grab Bar In Bathroom
- Accessible Hallway
- No Interior Steps
Schools
- Desert Mountain Elementary
- Boulder Creek High School
Utilities
- Refrigerated Cooling System
- Zoned Heating
- Shared Well
- High-Efficiency Water Heater
- Septic Tank
- High Speed Internet
- Cable TV Available
Additional Features
- Solar Power System
- Covered Patio or Porch
Community Details
- No Home Owners Association
- Built by Custom
- Refer To Tax Records Subdivision, Custom Floorplan
Listing and Financial Details
- Home warranty included in the sale of the property
- Tax Lot 3
- Assessor Parcel Number 211-51-002-K
Ownership History
Purchase Details
Home Financials for this Owner
Home Financials are based on the most recent Mortgage that was taken out on this home.Purchase Details
Home Financials for this Owner
Home Financials are based on the most recent Mortgage that was taken out on this home.Purchase Details
Purchase Details
Purchase Details
Purchase Details
Home Financials for this Owner
Home Financials are based on the most recent Mortgage that was taken out on this home.Purchase Details
Home Financials for this Owner
Home Financials are based on the most recent Mortgage that was taken out on this home.Purchase Details
Similar Homes in the area
Home Values in the Area
Average Home Value in this Area
Purchase History
| Date | Type | Sale Price | Title Company |
|---|---|---|---|
| Warranty Deed | $549,900 | Lawyers Title Of Arizona Inc | |
| Interfamily Deed Transfer | -- | Accommodation | |
| Interfamily Deed Transfer | -- | Driggs Title Agency Inc | |
| Interfamily Deed Transfer | -- | None Available | |
| Quit Claim Deed | -- | None Available | |
| Quit Claim Deed | -- | None Available | |
| Cash Sale Deed | $295,000 | Lawyers Title Insurance Corp | |
| Interfamily Deed Transfer | -- | None Available | |
| Interfamily Deed Transfer | -- | Dhi Title Of Arizona Inc | |
| Interfamily Deed Transfer | -- | -- |
Mortgage History
| Date | Status | Loan Amount | Loan Type |
|---|---|---|---|
| Open | $794,000 | Construction | |
| Closed | $480,000 | New Conventional | |
| Closed | $484,000 | New Conventional | |
| Previous Owner | $670,500 | Reverse Mortgage Home Equity Conversion Mortgage | |
| Previous Owner | $150,000 | Credit Line Revolving | |
| Previous Owner | $623,000 | Unknown | |
| Previous Owner | $75,000 | Unknown | |
| Previous Owner | $535,000 | Construction |
Property History
| Date | Event | Price | Change | Sq Ft Price |
|---|---|---|---|---|
| 06/07/2025 06/07/25 | Price Changed | $1,225,000 | -15.5% | $307 / Sq Ft |
| 05/07/2025 05/07/25 | For Sale | $1,450,000 | +163.7% | $364 / Sq Ft |
| 05/03/2019 05/03/19 | Sold | $549,900 | 0.0% | $138 / Sq Ft |
| 04/30/2019 04/30/19 | For Sale | $549,900 | 0.0% | $138 / Sq Ft |
| 04/01/2019 04/01/19 | Pending | -- | -- | -- |
| 03/29/2019 03/29/19 | For Sale | $549,900 | 0.0% | $138 / Sq Ft |
| 03/29/2019 03/29/19 | Price Changed | $549,900 | 0.0% | $138 / Sq Ft |
| 10/08/2018 10/08/18 | Off Market | $549,900 | -- | -- |
| 09/16/2018 09/16/18 | Price Changed | $649,900 | -3.7% | $163 / Sq Ft |
| 07/09/2018 07/09/18 | Price Changed | $675,000 | -3.0% | $169 / Sq Ft |
| 05/12/2018 05/12/18 | Price Changed | $695,900 | -4.0% | $175 / Sq Ft |
| 03/29/2018 03/29/18 | For Sale | $725,000 | -- | $182 / Sq Ft |
Tax History Compared to Growth
Tax History
| Year | Tax Paid | Tax Assessment Tax Assessment Total Assessment is a certain percentage of the fair market value that is determined by local assessors to be the total taxable value of land and additions on the property. | Land | Improvement |
|---|---|---|---|---|
| 2025 | $4,087 | $39,829 | -- | -- |
| 2024 | $3,863 | $37,932 | -- | -- |
| 2023 | $3,863 | $64,900 | $12,980 | $51,920 |
| 2022 | $3,714 | $52,160 | $10,430 | $41,730 |
| 2021 | $3,833 | $49,600 | $9,920 | $39,680 |
| 2020 | $3,750 | $45,370 | $9,070 | $36,300 |
| 2019 | $3,627 | $41,530 | $8,300 | $33,230 |
| 2018 | $3,497 | $39,630 | $7,920 | $31,710 |
| 2017 | $3,432 | $37,630 | $7,520 | $30,110 |
| 2016 | $3,092 | $36,260 | $7,250 | $29,010 |
| 2015 | $2,881 | $31,500 | $6,300 | $25,200 |
Agents Affiliated with this Home
-
Lisa Ross

Seller's Agent in 2025
Lisa Ross
DeLex Realty
(623) 205-7725
26 Total Sales
-
Ethel Luzario

Seller's Agent in 2019
Ethel Luzario
West USA Realty
(602) 549-1011
40 Total Sales
-
Carla Cericola
C
Buyer's Agent in 2019
Carla Cericola
Iannelli and Associates
(602) 349-1777
11 Total Sales
Map
Source: Arizona Regional Multiple Listing Service (ARMLS)
MLS Number: 5745973
APN: 211-51-002K
- 1744 W Maddock Rd
- 36822 N 17th Ave
- 37213 N 17th Ave
- 36xxx N 17th Ave
- 27XX W Maddock Rd
- 37406 N 15th Ave
- 36223 N 17th Ave
- 1430 W Maddock Rd
- 37918 N 21st Ave
- 37215 N 11th Ave Unit B2
- 1737 W Tamar Rd
- 37227 N 11th Ave
- 36133 N 24th Ave
- 38024 N 15th Ave
- 1324 W Lavitt Ln
- 38234 N 15th Ave
- 38018 N 23rd Ave
- 2516 W Joy Ranch Rd
- 2398 W Espartero Way
- 2398 W Espartero Way Unit 8

