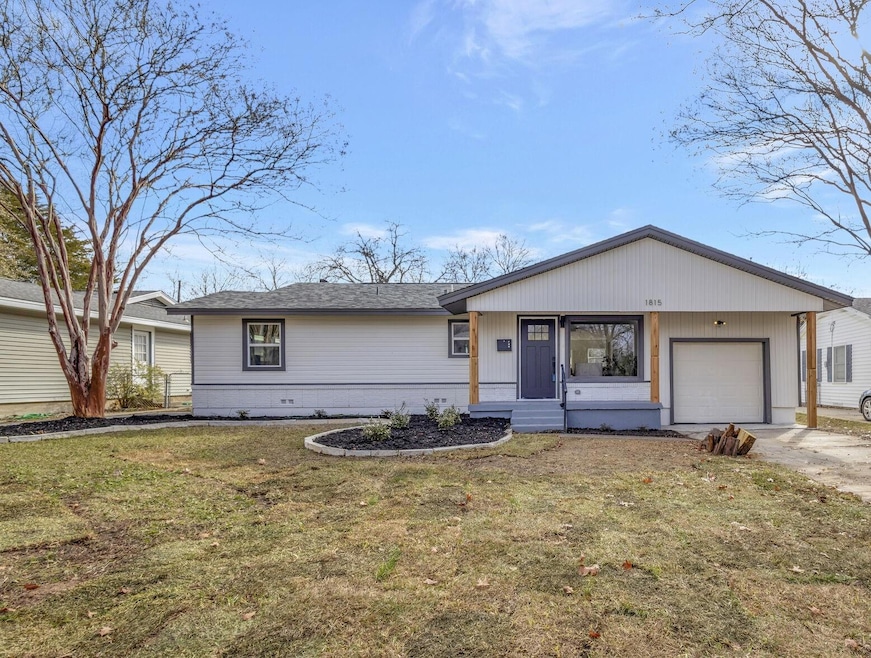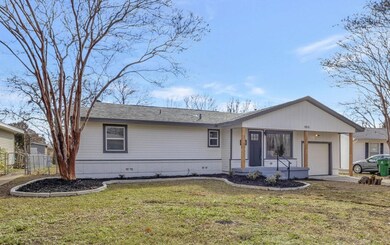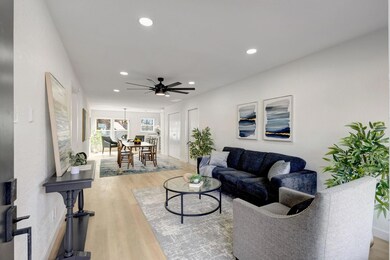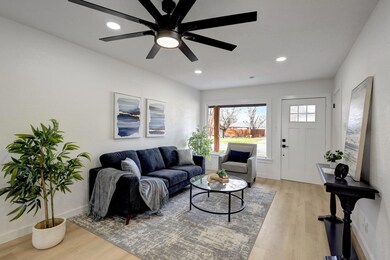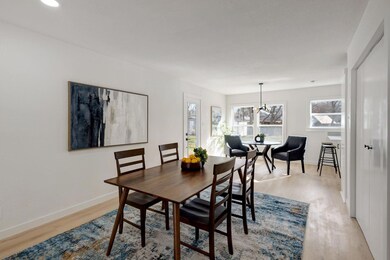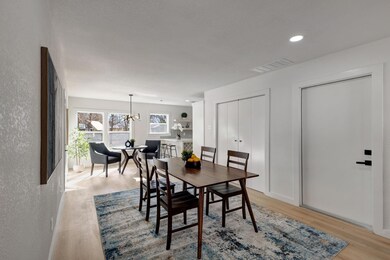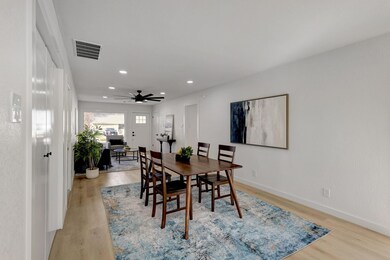
1815 W Midway St McKinney, TX 75069
Faubion NeighborhoodHighlights
- Traditional Architecture
- Front Porch
- Interior Lot
- Faubion Middle School Rated A-
- 1 Car Attached Garage
- Ceramic Tile Flooring
About This Home
As of March 2024Hurry with this unbeatable price! Step into this move-in ready home, offering a harmonious blend of comfort, convenience, and modern charm. With a wealth of designer details showcasing the latest ZHS Investments trends, this home exudes sophistication. Revel in the elegance of white oak-colored luxurious vinyl plank floors that grace the entire space. Kitchen is a masterpiece with its brand-new features, including shaker-style soft-close cabinets, Quartz, subway tile, floating shelves, and a convenient wine rack. Primary bedroom is a retreat with a stunning ensuite featuring a dual vanity and a walk-in shower complete with a soothing rain shower head. Hosting gatherings is a joy with the thoughtfully designed floor plan. Revel in the serenity of the expansive backyard with mature trees, an idyllic setting for both entertaining and relaxation and a storage building. NEW privacy fence! Location is unbeatable w proximity to Historic District, shops, and restaurants.
Last Agent to Sell the Property
Ebby Halliday, REALTORS Brokerage Phone: 972-335-6564 License #0631189 Listed on: 12/29/2023

Home Details
Home Type
- Single Family
Est. Annual Taxes
- $4,066
Year Built
- Built in 1967
Lot Details
- 0.25 Acre Lot
- Chain Link Fence
- Landscaped
- Interior Lot
- Back Yard
Parking
- 1 Car Attached Garage
- Front Facing Garage
Home Design
- Traditional Architecture
- Brick Exterior Construction
- Pillar, Post or Pier Foundation
- Shingle Roof
- Composition Roof
Interior Spaces
- 1,354 Sq Ft Home
- 1-Story Property
- Ceiling Fan
Kitchen
- Electric Range
- Microwave
- Dishwasher
- Disposal
Flooring
- Ceramic Tile
- Luxury Vinyl Plank Tile
Bedrooms and Bathrooms
- 3 Bedrooms
- 2 Full Bathrooms
Home Security
- Carbon Monoxide Detectors
- Fire and Smoke Detector
Outdoor Features
- Outdoor Storage
- Rain Gutters
- Front Porch
Schools
- Burks Elementary School
- Mckinney Boyd High School
Utilities
- Central Heating and Cooling System
- Gas Water Heater
- High Speed Internet
- Cable TV Available
Community Details
- Greenwood Add Subdivision
Listing and Financial Details
- Legal Lot and Block 3 / 1
- Assessor Parcel Number R089200100301
Ownership History
Purchase Details
Home Financials for this Owner
Home Financials are based on the most recent Mortgage that was taken out on this home.Purchase Details
Home Financials for this Owner
Home Financials are based on the most recent Mortgage that was taken out on this home.Purchase Details
Home Financials for this Owner
Home Financials are based on the most recent Mortgage that was taken out on this home.Similar Homes in McKinney, TX
Home Values in the Area
Average Home Value in this Area
Purchase History
| Date | Type | Sale Price | Title Company |
|---|---|---|---|
| Deed | -- | None Listed On Document | |
| Deed | -- | Capital Title | |
| Vendors Lien | -- | -- |
Mortgage History
| Date | Status | Loan Amount | Loan Type |
|---|---|---|---|
| Open | $378,026 | FHA | |
| Previous Owner | $310,000 | New Conventional | |
| Previous Owner | $106,242 | FHA | |
| Previous Owner | $104,672 | FHA |
Property History
| Date | Event | Price | Change | Sq Ft Price |
|---|---|---|---|---|
| 03/12/2024 03/12/24 | Sold | -- | -- | -- |
| 03/03/2024 03/03/24 | Pending | -- | -- | -- |
| 02/27/2024 02/27/24 | Price Changed | $385,000 | -2.5% | $284 / Sq Ft |
| 02/14/2024 02/14/24 | Price Changed | $395,000 | -1.3% | $292 / Sq Ft |
| 12/29/2023 12/29/23 | For Sale | $400,000 | +60.0% | $295 / Sq Ft |
| 11/06/2023 11/06/23 | Sold | -- | -- | -- |
| 10/29/2023 10/29/23 | Pending | -- | -- | -- |
| 10/29/2023 10/29/23 | For Sale | $250,000 | 0.0% | $185 / Sq Ft |
| 10/22/2023 10/22/23 | Pending | -- | -- | -- |
| 10/20/2023 10/20/23 | For Sale | $250,000 | 0.0% | $185 / Sq Ft |
| 10/02/2023 10/02/23 | Pending | -- | -- | -- |
| 09/26/2023 09/26/23 | For Sale | $250,000 | -- | $185 / Sq Ft |
Tax History Compared to Growth
Tax History
| Year | Tax Paid | Tax Assessment Tax Assessment Total Assessment is a certain percentage of the fair market value that is determined by local assessors to be the total taxable value of land and additions on the property. | Land | Improvement |
|---|---|---|---|---|
| 2023 | $5,709 | $227,688 | $80,000 | $147,688 |
| 2022 | $3,859 | $192,548 | $70,000 | $127,706 |
| 2021 | $3,717 | $175,044 | $60,000 | $115,044 |
| 2020 | $3,753 | $166,074 | $60,000 | $106,074 |
| 2019 | $3,916 | $164,742 | $60,000 | $107,681 |
| 2018 | $3,643 | $149,765 | $60,000 | $106,558 |
| 2017 | $3,312 | $158,505 | $60,000 | $98,505 |
| 2016 | $3,073 | $130,486 | $28,000 | $102,486 |
| 2015 | $2,366 | $121,085 | $28,000 | $93,085 |
Agents Affiliated with this Home
-
Stacey Feltman

Seller's Agent in 2024
Stacey Feltman
Ebby Halliday
(214) 356-8368
2 in this area
359 Total Sales
-
Casey Herd

Buyer's Agent in 2024
Casey Herd
1st Brokerage
(214) 772-2562
1 in this area
15 Total Sales
-
T
Seller's Agent in 2023
Tammy Gann
Keller Williams NO. Collin Cty
-
M
Buyer's Agent in 2023
Morgan Cooks
Local Pro Realty, LLC
Map
Source: North Texas Real Estate Information Systems (NTREIS)
MLS Number: 20500505
APN: R-0892-001-0030-1
- 1804 W Josephine St
- 1102 N Graves St
- 416 Brook Ln
- 717 Finch Ave
- 1503 Bonner St
- 1303 N Morris St
- 1312 White Cir
- 1312 N Graves St
- 1413 White Way
- 1706 W White Ave Unit 1704-1706
- 417 N Waddill St
- 109 Belden Cir
- 1200 Lela St
- 1412 N Morris St
- 1008 W White Ave
- 1415 West St
- 1311 Oak St
- 1205 N Bradley St
- 1317 Oak St
- 807 Florence St
