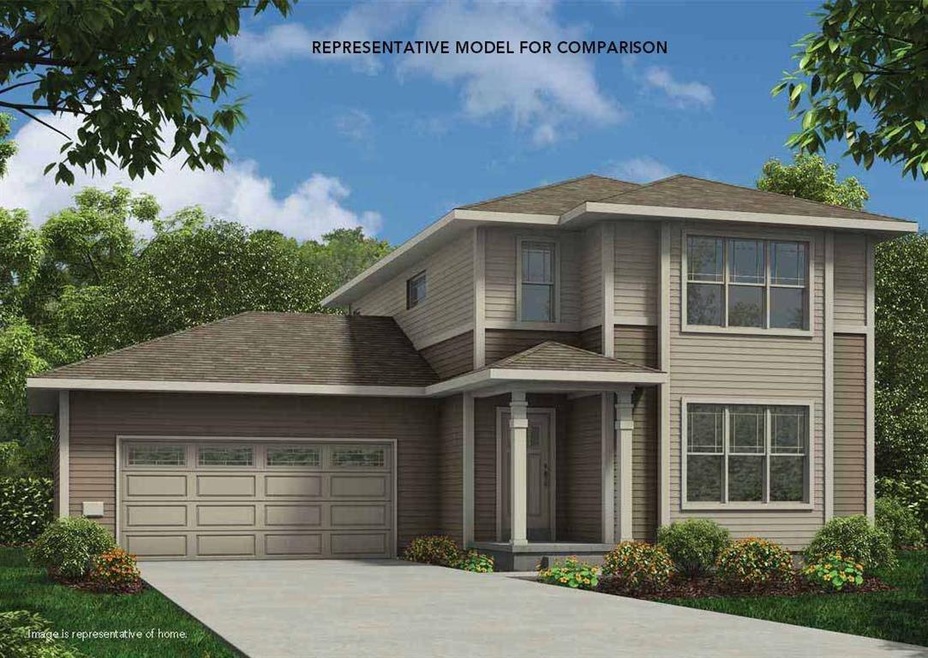
1815 Waterfall Way Madison, WI 53718
East Madison NeighborhoodEstimated Value: $400,000 - $504,154
Highlights
- 0.45 Acre Lot
- Open Floorplan
- Craftsman Architecture
- Sun Prairie East High School Rated A
- National Green Building Certification (NAHB)
- Wooded Lot
About This Home
As of January 2021Ready 12/22/2020! Get the peace of mind that comes with award-winning,quality craftsmanship & energy efficiency that can only be found in a Veridian home. On average, a Focus On Energy & Green Built certified Veridian home is 70% more energy efficient than a typical used home! Even more, all Veridian homes come fully loaded with custom features & the best brands, like Auburn Ridge cabinetry & Kohler plumbing fixtures. To top it off, they even come with a comprehensive warranty backed by a full service team. URL: WWW.VERIDIANHOMES.COM EMAIL: PTREIGE@VERIDIANHOMES.COM
Last Agent to Sell the Property
Stark Company, REALTORS License #26140-94 Listed on: 10/02/2020

Home Details
Home Type
- Single Family
Est. Annual Taxes
- $289
Year Built
- Built in 2020 | Under Construction
Lot Details
- 0.45 Acre Lot
- Wooded Lot
- Property is zoned RESR2Z
HOA Fees
- $18 Monthly HOA Fees
Home Design
- Craftsman Architecture
- Poured Concrete
- Vinyl Siding
- Low Volatile Organic Compounds (VOC) Products or Finishes
- Radon Mitigation System
Interior Spaces
- 1,655 Sq Ft Home
- 2-Story Property
- Open Floorplan
- Low Emissivity Windows
- Great Room
- Wood Flooring
Kitchen
- Breakfast Bar
- Oven or Range
- Microwave
- Dishwasher
- Kitchen Island
- Disposal
Bedrooms and Bathrooms
- 3 Bedrooms
- Walk-In Closet
- Primary Bathroom is a Full Bathroom
- Bathtub
- Walk-in Shower
Laundry
- Dryer
- Washer
Basement
- Basement Fills Entire Space Under The House
- Sump Pump
- Stubbed For A Bathroom
Parking
- 2 Car Attached Garage
- Garage Door Opener
Eco-Friendly Details
- National Green Building Certification (NAHB)
- Current financing on the property includes Property-Assessed Clean Energy
- Air Cleaner
Schools
- Meadow View Elementary School
- Prairie View Middle School
- Sun Prairie East High School
Utilities
- Forced Air Cooling System
- Water Softener
- Cable TV Available
Additional Features
- Accessible Doors
- Patio
Community Details
- Built by VERIDIAN HOMES
- Village At Autumn Lake Subdivision
Ownership History
Purchase Details
Home Financials for this Owner
Home Financials are based on the most recent Mortgage that was taken out on this home.Purchase Details
Similar Homes in the area
Home Values in the Area
Average Home Value in this Area
Purchase History
| Date | Buyer | Sale Price | Title Company |
|---|---|---|---|
| Rhodes Amanda | $359,900 | None Available | |
| Val Llc | $391,100 | None Available |
Mortgage History
| Date | Status | Borrower | Loan Amount |
|---|---|---|---|
| Open | Rhodes Amanda | $305,915 |
Property History
| Date | Event | Price | Change | Sq Ft Price |
|---|---|---|---|---|
| 01/08/2021 01/08/21 | Sold | $359,900 | 0.0% | $217 / Sq Ft |
| 11/13/2020 11/13/20 | Pending | -- | -- | -- |
| 10/26/2020 10/26/20 | Price Changed | $359,900 | +0.6% | $217 / Sq Ft |
| 10/02/2020 10/02/20 | For Sale | $357,900 | -- | $216 / Sq Ft |
Tax History Compared to Growth
Tax History
| Year | Tax Paid | Tax Assessment Tax Assessment Total Assessment is a certain percentage of the fair market value that is determined by local assessors to be the total taxable value of land and additions on the property. | Land | Improvement |
|---|---|---|---|---|
| 2024 | $15,936 | $429,300 | $121,300 | $308,000 |
| 2023 | $7,266 | $401,200 | $113,400 | $287,800 |
| 2021 | $7,776 | $359,900 | $78,800 | $281,100 |
| 2020 | $1,855 | $78,000 | $78,000 | $0 |
| 2019 | $290 | $11,700 | $11,700 | $0 |
| 2018 | $279 | $11,700 | $11,700 | $0 |
| 2017 | $103 | $4,300 | $4,300 | $0 |
| 2016 | $106 | $4,300 | $4,300 | $0 |
Agents Affiliated with this Home
-
Paul Treige

Seller's Agent in 2021
Paul Treige
Stark Company, REALTORS
(608) 658-3608
17 in this area
120 Total Sales
-
Marilee Gorman

Buyer's Agent in 2021
Marilee Gorman
Berkshire Hathaway HomeServices True Realty
(608) 220-6294
1 in this area
30 Total Sales
Map
Source: South Central Wisconsin Multiple Listing Service
MLS Number: 1894979
APN: 0810-263-5516-6
- 5820 Lien Rd
- 5852 Lien Rd
- 5911 Woodbine Dr
- 5872 Tranquility Trail
- 5864 Tranquility Trail
- 5920 Woodbine Dr
- 5924 Woodbine Dr
- 5627 Golden Dusk Pkwy
- 5607 Golden Dusk Pkwy
- 19 Spittlebug Cir
- 1905 August Moon Dr
- 6045 Woodbine Dr
- 6050 Woodbine Dr
- 6046 Woodbine Dr
- 2149 Waters Edge Trail
- 3 Madison Iris Cir
- 2154 Waters Edge Trail
- 2138 Waters Edge Trail
- 2142 Waters Edge Trail
- 2230 Water's Edge Trail
- 1815 Waterfall Way
- 1811 Waterfall Way
- 1819 Waterfall Way
- 1807 Waterfall Way
- 1811 Pipers Brook Dr
- 1807 Pipers Brook Dr
- 1823 Waterfall Way
- 1803 Waterfall Way
- 1816 Waterfall Way
- 1827 Waterfall Way
- 1824 Waterfall Way
- 1808 Waterfall Way
- 3595 Wynter Ln
- 1804 Waterfall Way
- 1832 Waterfall Way
- 1810 Pipers Brook Dr
- 1831 Waterfall Way
- 5815 Levitan Ln
- 5811 Levitan Ln
- 1814 Pipers Brook Dr
