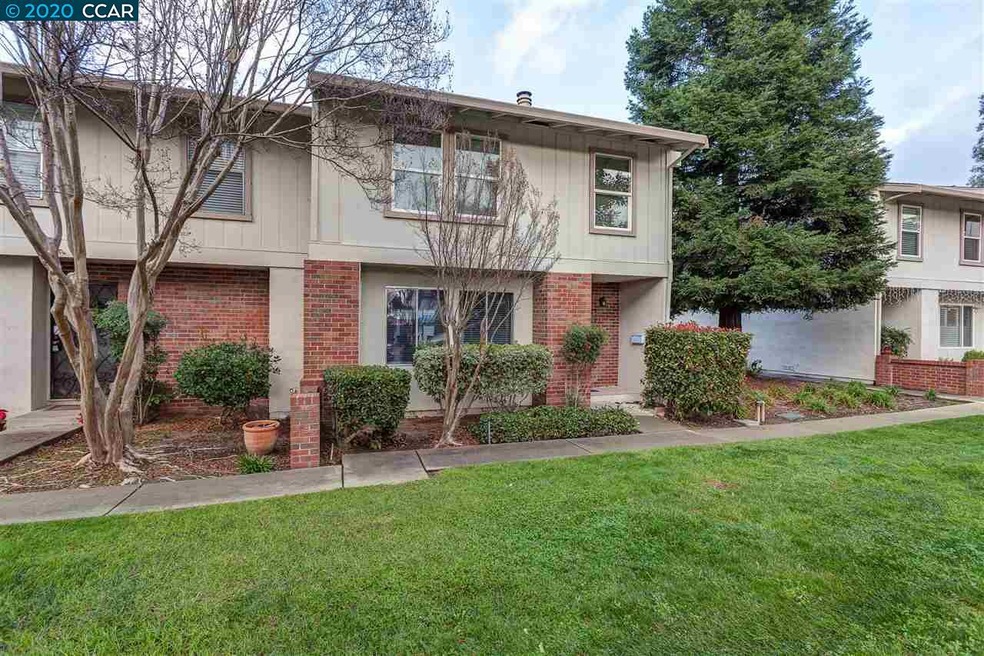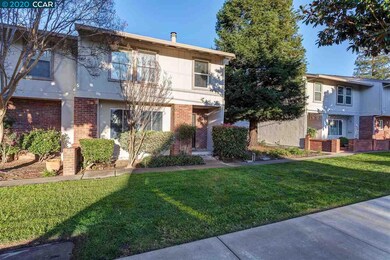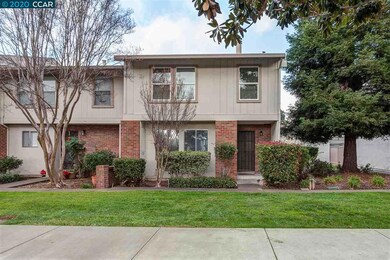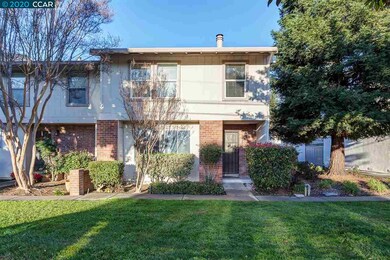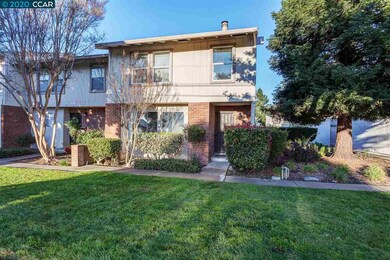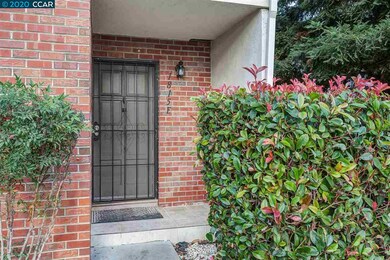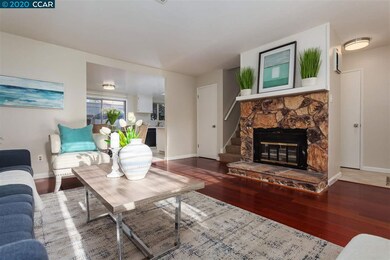
1815 Wildbrook Ct Unit E Concord, CA 94521
Heather Glen NeighborhoodHighlights
- In Ground Pool
- Contemporary Architecture
- Cooling Available
- College Park High School Rated A-
- Eat-In Kitchen
- Tile Flooring
About This Home
As of June 2022Fantastic opportunity in the quaint Oak Glen Complex! Conveniently located near shopping and transportation, this end unit with many updates is waiting for you to make it your own! Light and bright kitchen with lots of storage. Features rare in unit laundry room. Freshly painted throughout, updated lighting and new carpet. Spacious bedrooms with an abundance of closet space. Plenty of storage throughout. Private enclosed patio perfect for entertaining, leads to a two-car detached garage. Community features pool and greenbelt. HOA dues are $402/month. Schools: Ayers Elementary, Pine Hollow Middle, Choice of High School. BOMK thru no fault of seller. Open this weekend; both days from 1pm to 4pm
Last Agent to Sell the Property
Keller Williams Realty License #01399870 Listed on: 01/10/2020

Townhouse Details
Home Type
- Townhome
Est. Annual Taxes
- $6,718
Year Built
- Built in 1971
HOA Fees
- $402 Monthly HOA Fees
Parking
- 2 Car Garage
- Garage Door Opener
Home Design
- Contemporary Architecture
- Composition Shingle Roof
- Wood Siding
- Stucco
Interior Spaces
- 2-Story Property
- Wood Burning Fireplace
- Fireplace With Gas Starter
- Living Room with Fireplace
Kitchen
- Eat-In Kitchen
- Breakfast Bar
- <<selfCleaningOvenToken>>
- Electric Cooktop
- Free-Standing Range
- Dishwasher
- Laminate Countertops
- Disposal
Flooring
- Carpet
- Laminate
- Tile
Bedrooms and Bathrooms
- 3 Bedrooms
- 2 Full Bathrooms
Laundry
- Laundry in unit
- Washer and Dryer Hookup
Utilities
- Cooling Available
- Forced Air Heating System
- Heating System Uses Natural Gas
- 220 Volts in Kitchen
Additional Features
- In Ground Pool
- 1,564 Sq Ft Lot
Listing and Financial Details
- Assessor Parcel Number 1160400717
Community Details
Overview
- Association fees include common area maintenance, exterior maintenance
- Oak Glen HOA, Phone Number (925) 672-2221
- Oak Glen Subdivision
Recreation
- Community Pool
Ownership History
Purchase Details
Home Financials for this Owner
Home Financials are based on the most recent Mortgage that was taken out on this home.Purchase Details
Home Financials for this Owner
Home Financials are based on the most recent Mortgage that was taken out on this home.Purchase Details
Home Financials for this Owner
Home Financials are based on the most recent Mortgage that was taken out on this home.Purchase Details
Purchase Details
Home Financials for this Owner
Home Financials are based on the most recent Mortgage that was taken out on this home.Purchase Details
Home Financials for this Owner
Home Financials are based on the most recent Mortgage that was taken out on this home.Purchase Details
Home Financials for this Owner
Home Financials are based on the most recent Mortgage that was taken out on this home.Purchase Details
Purchase Details
Purchase Details
Home Financials for this Owner
Home Financials are based on the most recent Mortgage that was taken out on this home.Similar Homes in Concord, CA
Home Values in the Area
Average Home Value in this Area
Purchase History
| Date | Type | Sale Price | Title Company |
|---|---|---|---|
| Grant Deed | $600,000 | Chicago Title | |
| Grant Deed | $457,000 | Chicago Title Company | |
| Interfamily Deed Transfer | -- | Old Republic Title Company | |
| Interfamily Deed Transfer | -- | -- | |
| Grant Deed | $285,000 | Old Republic Title | |
| Interfamily Deed Transfer | -- | Old Republic Title | |
| Interfamily Deed Transfer | -- | Old Republic Title | |
| Interfamily Deed Transfer | $80,000 | Chicago Title Co | |
| Grant Deed | $134,000 | Old Republic Title Company | |
| Quit Claim Deed | -- | -- | |
| Trustee Deed | $4,312 | First American Title Ins Co | |
| Grant Deed | $114,500 | First American Title Guarant |
Mortgage History
| Date | Status | Loan Amount | Loan Type |
|---|---|---|---|
| Previous Owner | $365,600 | New Conventional | |
| Previous Owner | $240,000 | New Conventional | |
| Previous Owner | $212,000 | New Conventional | |
| Previous Owner | $232,000 | Unknown | |
| Previous Owner | $70,000 | Credit Line Revolving | |
| Previous Owner | $245,000 | Stand Alone Refi Refinance Of Original Loan | |
| Previous Owner | $48,900 | Credit Line Revolving | |
| Previous Owner | $228,000 | Purchase Money Mortgage | |
| Previous Owner | $160,000 | Purchase Money Mortgage | |
| Previous Owner | $10,000 | Credit Line Revolving | |
| Previous Owner | $127,300 | FHA | |
| Previous Owner | $113,957 | FHA |
Property History
| Date | Event | Price | Change | Sq Ft Price |
|---|---|---|---|---|
| 06/16/2025 06/16/25 | Off Market | $457,000 | -- | -- |
| 02/04/2025 02/04/25 | Off Market | $457,000 | -- | -- |
| 02/04/2025 02/04/25 | Off Market | $600,000 | -- | -- |
| 06/16/2022 06/16/22 | Sold | $600,000 | +4.3% | $409 / Sq Ft |
| 05/24/2022 05/24/22 | Pending | -- | -- | -- |
| 05/13/2022 05/13/22 | For Sale | $575,000 | +25.8% | $392 / Sq Ft |
| 03/19/2020 03/19/20 | Sold | $457,000 | -0.2% | $311 / Sq Ft |
| 03/03/2020 03/03/20 | Pending | -- | -- | -- |
| 02/18/2020 02/18/20 | For Sale | $458,000 | 0.0% | $312 / Sq Ft |
| 01/31/2020 01/31/20 | Pending | -- | -- | -- |
| 01/10/2020 01/10/20 | For Sale | $458,000 | -- | $312 / Sq Ft |
Tax History Compared to Growth
Tax History
| Year | Tax Paid | Tax Assessment Tax Assessment Total Assessment is a certain percentage of the fair market value that is determined by local assessors to be the total taxable value of land and additions on the property. | Land | Improvement |
|---|---|---|---|---|
| 2025 | $6,718 | $525,000 | $328,126 | $196,874 |
| 2024 | $6,718 | $525,000 | $328,125 | $196,875 |
| 2023 | $6,690 | $524,000 | $328,000 | $196,000 |
| 2022 | $6,118 | $470,966 | $253,518 | $217,448 |
| 2021 | $5,963 | $461,733 | $248,548 | $213,185 |
| 2019 | $4,881 | $370,014 | $121,386 | $248,628 |
| 2018 | $4,689 | $362,759 | $119,006 | $243,753 |
| 2017 | $4,524 | $355,647 | $116,673 | $238,974 |
| 2016 | $4,386 | $348,675 | $114,386 | $234,289 |
| 2015 | $4,211 | $333,500 | $109,408 | $224,092 |
| 2014 | $3,714 | $290,500 | $95,301 | $195,199 |
Agents Affiliated with this Home
-
Valerie Crowell

Seller's Agent in 2022
Valerie Crowell
Keller Williams Realty
(925) 381-2998
5 in this area
72 Total Sales
-
Ron Davis

Buyer's Agent in 2022
Ron Davis
San Ramon Valley Inv.
(925) 639-1279
1 in this area
73 Total Sales
-
Nancy Bennett

Seller's Agent in 2020
Nancy Bennett
Keller Williams Realty
(510) 381-9288
103 Total Sales
Map
Source: Contra Costa Association of REALTORS®
MLS Number: 40892032
APN: 116-040-071-7
- 1814 Wildbrook Ct Unit D
- 4554 Concord Blvd
- 1818 Concord Ct
- 1752 Berrywood Ct
- 4880 Myrtle Dr
- 4701 Myrtle Dr
- 4823 Beckham Ct
- 4889 Cherokee Dr
- 4374 Fairwood Ct
- 1563 Parkwood Place
- 1533 Parkwood Place
- 1544 Bailey Rd Unit 30
- 5138 Nathalee Dr
- 1731 Palmer Dr
- 5071 Bonwell Dr
- 4888 Clayton Rd Unit 44
- 4888 Clayton Rd Unit 41
- 5071 Kenmore Dr
- 4285 Woodson Ct
- 4227 Chaban Dr
