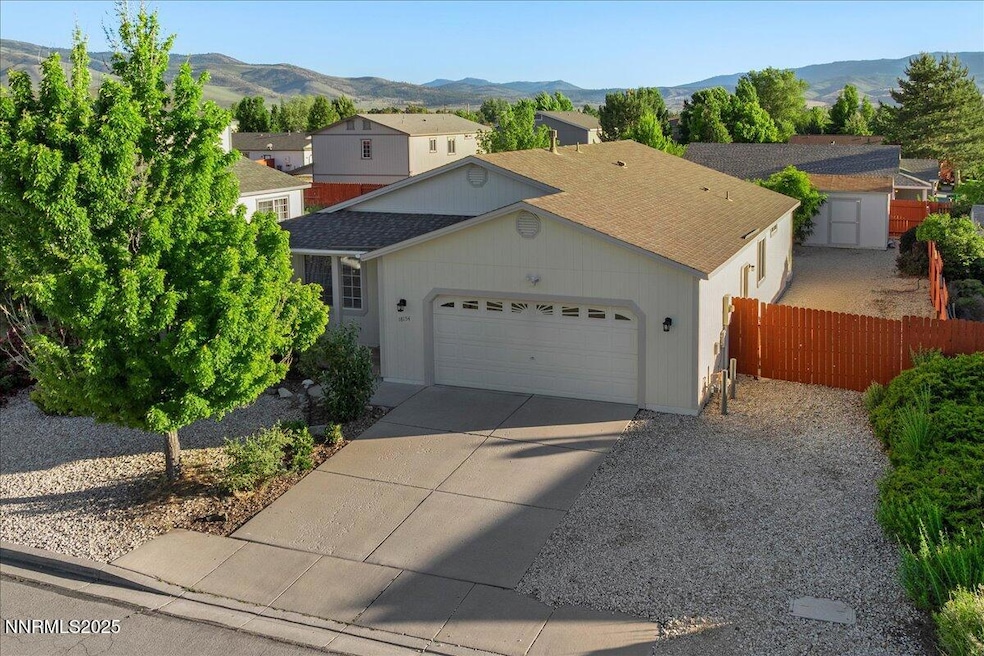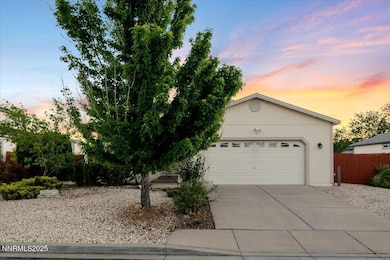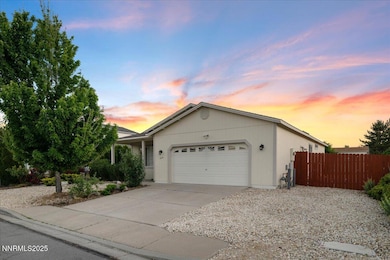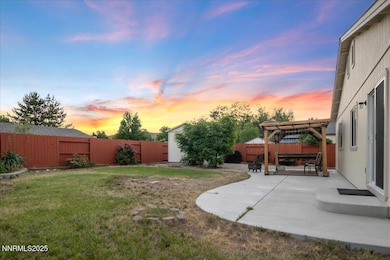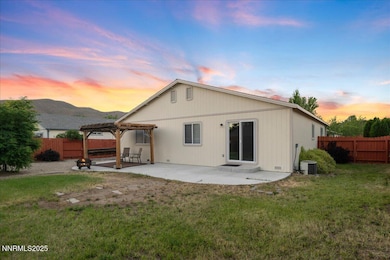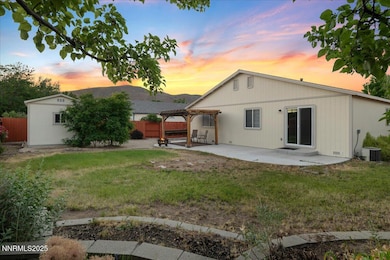
18154 Cherryleaf Ct Reno, NV 89508
Cold Springs NeighborhoodHighlights
- RV Access or Parking
- Covered patio or porch
- 2 Car Attached Garage
- High Ceiling
- Cul-De-Sac
- 5-minute walk to Forest Park
About This Home
As of July 2025Turn-key and move-in ready! This beautifully maintained single-story home has been freshly painted inside and out, and features brand new waterproof laminate flooring in most rooms for a clean, modern look. The xeriscaped front yard showcases mature landscaping, including a tree and vibrant rose bushes. Enjoy the spacious backyard with a patio partially covered by a pergola, large storage shed, and RV access with parking. Inside, you'll find high ceilings and ceiling fans in the living room, kitchen, and dining area. The kitchen offers a generous breakfast bar, built-in microwave, and opens seamlessly to the dining space. The laundry room includes abundant shelving and a convenient sink. The finished garage features built-in storage. Located at the end of a cul-de-sac with access to nearby walking trails and a community park—perfect for outdoor enjoyment!
Last Agent to Sell the Property
BHG Drakulich Realty License #S.51736 Listed on: 06/21/2025

Home Details
Home Type
- Single Family
Est. Annual Taxes
- $1,284
Year Built
- Built in 2002
Lot Details
- 7,710 Sq Ft Lot
- Cul-De-Sac
- Back Yard Fenced
- Level Lot
- Front Yard Sprinklers
- Manual Sprinklers System
- Property is zoned MDS
HOA Fees
Parking
- 2 Car Attached Garage
- Parking Storage or Cabinetry
- Garage Door Opener
- RV Access or Parking
Home Design
- Pitched Roof
- Shingle Roof
- Asphalt Roof
- Wood Siding
- Stick Built Home
Interior Spaces
- 1,297 Sq Ft Home
- 1-Story Property
- High Ceiling
- Ceiling Fan
- Double Pane Windows
- Vinyl Clad Windows
- Crawl Space
- Fire and Smoke Detector
Kitchen
- Breakfast Bar
- Electric Range
- Microwave
- Dishwasher
- Disposal
Flooring
- Linoleum
- Laminate
Bedrooms and Bathrooms
- 3 Bedrooms
- 2 Full Bathrooms
- Bathtub and Shower Combination in Primary Bathroom
Laundry
- Laundry Room
- Shelves in Laundry Area
- Washer Hookup
Outdoor Features
- Covered patio or porch
- Pergola
- Storage Shed
Schools
- Michael Inskeep Elementary School
- Cold Springs Middle School
- North Valleys High School
Utilities
- Forced Air Heating and Cooling System
- Heating System Uses Natural Gas
- Natural Gas Connected
- Gas Water Heater
- Internet Available
- Cable TV Available
Community Details
- Association fees include ground maintenance
- $350 HOA Transfer Fee
- Associa Sierra North Association, Phone Number (775) 626-7333
- Built by Lifestyle Homes, Inc.
- Woodland Village Community
- Woodland Village Phase 5 Subdivision
- On-Site Maintenance
- Maintained Community
- The community has rules related to covenants, conditions, and restrictions
Listing and Financial Details
- Assessor Parcel Number 55613105
Ownership History
Purchase Details
Home Financials for this Owner
Home Financials are based on the most recent Mortgage that was taken out on this home.Purchase Details
Home Financials for this Owner
Home Financials are based on the most recent Mortgage that was taken out on this home.Purchase Details
Home Financials for this Owner
Home Financials are based on the most recent Mortgage that was taken out on this home.Purchase Details
Home Financials for this Owner
Home Financials are based on the most recent Mortgage that was taken out on this home.Similar Homes in Reno, NV
Home Values in the Area
Average Home Value in this Area
Purchase History
| Date | Type | Sale Price | Title Company |
|---|---|---|---|
| Interfamily Deed Transfer | -- | First American Title Reno | |
| Interfamily Deed Transfer | -- | First American Title Reno | |
| Bargain Sale Deed | $95,000 | Stewart Title Of Nevada Reno | |
| Trustee Deed | $228,501 | First American National Defa | |
| Bargain Sale Deed | $127,705 | First American Title |
Mortgage History
| Date | Status | Loan Amount | Loan Type |
|---|---|---|---|
| Open | $89,243 | FHA | |
| Closed | $91,829 | FHA | |
| Previous Owner | $64,000 | Credit Line Revolving | |
| Previous Owner | $203,500 | Fannie Mae Freddie Mac | |
| Previous Owner | $25,000 | Stand Alone Second | |
| Previous Owner | $160,000 | Unknown | |
| Previous Owner | $15,000 | Stand Alone Second | |
| Previous Owner | $125,925 | FHA |
Property History
| Date | Event | Price | Change | Sq Ft Price |
|---|---|---|---|---|
| 07/25/2025 07/25/25 | For Rent | $2,075 | 0.0% | -- |
| 07/17/2025 07/17/25 | Sold | $414,000 | -1.2% | $319 / Sq Ft |
| 06/21/2025 06/21/25 | For Sale | $419,000 | -- | $323 / Sq Ft |
Tax History Compared to Growth
Tax History
| Year | Tax Paid | Tax Assessment Tax Assessment Total Assessment is a certain percentage of the fair market value that is determined by local assessors to be the total taxable value of land and additions on the property. | Land | Improvement |
|---|---|---|---|---|
| 2025 | $1,284 | $87,565 | $33,320 | $54,245 |
| 2024 | $1,284 | $81,666 | $27,020 | $54,646 |
| 2023 | $1,246 | $79,399 | $31,080 | $48,319 |
| 2022 | $1,210 | $66,431 | $26,250 | $40,181 |
| 2021 | $1,175 | $61,164 | $21,035 | $40,129 |
| 2020 | $1,139 | $60,327 | $20,125 | $40,202 |
| 2019 | $1,106 | $57,740 | $18,970 | $38,770 |
| 2018 | $1,073 | $51,667 | $13,755 | $37,912 |
| 2017 | $1,042 | $50,545 | $12,565 | $37,980 |
| 2016 | $1,017 | $49,692 | $11,410 | $38,282 |
| 2015 | $1,014 | $46,890 | $9,275 | $37,615 |
| 2014 | $984 | $36,556 | $7,420 | $29,136 |
| 2013 | -- | $29,488 | $5,250 | $24,238 |
Agents Affiliated with this Home
-
Tamara Eifert

Seller's Agent in 2025
Tamara Eifert
RE/MAX
(775) 232-9916
3 in this area
51 Total Sales
-
Rob Simpson

Seller's Agent in 2025
Rob Simpson
BHG Drakulich Realty
(775) 560-1303
2 in this area
98 Total Sales
Map
Source: Northern Nevada Regional MLS
MLS Number: 250051911
APN: 556-131-05
- 18105 Pasado Ct
- 18119 Cherryleaf Ct
- 18201 Silverleaf Ct
- 17778 Fiesta Ct
- 17711 Casita Ct
- 17705 Oakview Ct
- 17868 Empire Ct
- 17780 Boxelder Ct
- 4040 Goldfinch Dr
- 17832 Bear River Ct
- 17711 Papa Bear Ct
- 17533 Javalina Ct
- 18324 Dustin Ct
- 115 Calistoga Ct
- 17357 Bear Lake Dr
- 18190 Cody Ct
- 18204 Cedar View Dr
- 18305 Quarry Ct
- 18263 Morning Breeze Dr
- 17720 Fantail Cir
