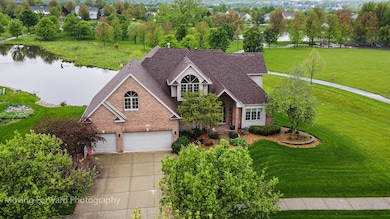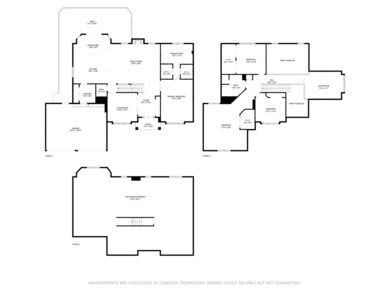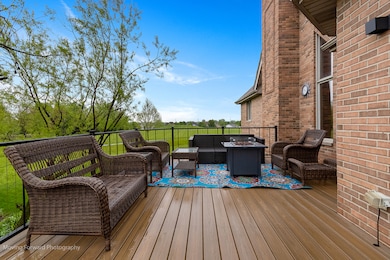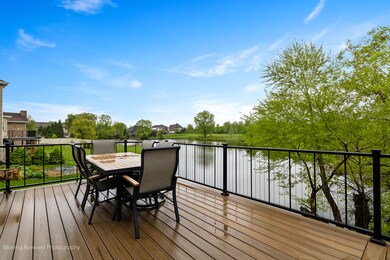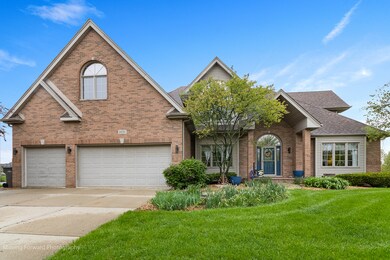
18156 Clear Creek Crossing Orland Park, IL 60467
Grasslands NeighborhoodHighlights
- Waterfront
- Community Lake
- Property is near a park
- Meadow Ridge School Rated A
- Deck
- 1-minute walk to Community Park
About This Home
As of July 2024What a beautiful Orland Park home! Spacious and luxurious living! Master suite on the first floor with a glamorous bathroom, a gourmet kitchen with a large island and eating area, an enormous great room with a fireplace, and three large bedrooms upstairs. Great for entertaining! Kitchen leads to a large deck overlooking the pond. Beautiful surroundings! Professionally landscaped with a sprinkler system, backing to a natural pond and community park. Great location! Orland Park schools, walking distance to Metra and shopping. This one will not last long!
Last Agent to Sell the Property
Property Pros Realty,Inc License #475205728 Listed on: 05/24/2024
Last Buyer's Agent
Camie Cirrincione
Redfin Corporation License #475161938

Home Details
Home Type
- Single Family
Est. Annual Taxes
- $8,540
Year Built
- Built in 2002
Lot Details
- Lot Dimensions are 100x130x95x80x75
- Waterfront
- Paved or Partially Paved Lot
- Sprinkler System
Parking
- 3 Car Attached Garage
- Garage Transmitter
- Garage Door Opener
- Driveway
Home Design
- Brick Exterior Construction
- Asphalt Roof
- Concrete Perimeter Foundation
Interior Spaces
- 2,535 Sq Ft Home
- 2-Story Property
- Vaulted Ceiling
- Ceiling Fan
- Wood Burning Fireplace
- Fireplace With Gas Starter
- Entrance Foyer
- Family Room with Fireplace
- Loft
- Water Views
- Carbon Monoxide Detectors
Kitchen
- Range
- Microwave
- Dishwasher
- Disposal
Bedrooms and Bathrooms
- 4 Bedrooms
- 4 Potential Bedrooms
- Main Floor Bedroom
- Dual Sinks
- Whirlpool Bathtub
- Separate Shower
Laundry
- Dryer
- Washer
- Sink Near Laundry
Unfinished Basement
- English Basement
- Basement Fills Entire Space Under The House
- Sump Pump
Outdoor Features
- Pond
- Deck
Location
- Property is near a park
Schools
- Meadow Ridge Elementary School
- Century Junior High School
- Carl Sandburg High School
Utilities
- Forced Air Heating and Cooling System
- Humidifier
- Heating System Uses Natural Gas
- 200+ Amp Service
- Lake Michigan Water
Community Details
- Preserves Of Marley Creek Subdivision
- Community Lake
Listing and Financial Details
- Homeowner Tax Exemptions
Ownership History
Purchase Details
Home Financials for this Owner
Home Financials are based on the most recent Mortgage that was taken out on this home.Purchase Details
Home Financials for this Owner
Home Financials are based on the most recent Mortgage that was taken out on this home.Purchase Details
Home Financials for this Owner
Home Financials are based on the most recent Mortgage that was taken out on this home.Purchase Details
Home Financials for this Owner
Home Financials are based on the most recent Mortgage that was taken out on this home.Similar Homes in the area
Home Values in the Area
Average Home Value in this Area
Purchase History
| Date | Type | Sale Price | Title Company |
|---|---|---|---|
| Warranty Deed | $630,000 | Old Republic Title | |
| Warranty Deed | $535,000 | Cti | |
| Deed | $450,000 | First American Title | |
| Deed | $390,000 | First American Title |
Mortgage History
| Date | Status | Loan Amount | Loan Type |
|---|---|---|---|
| Previous Owner | $395,500 | No Value Available | |
| Previous Owner | $481,500 | Negative Amortization | |
| Previous Owner | $350,500 | Unknown | |
| Previous Owner | $40,000 | Credit Line Revolving | |
| Previous Owner | $358,000 | Unknown | |
| Previous Owner | $359,900 | No Value Available | |
| Previous Owner | $312,000 | No Value Available |
Property History
| Date | Event | Price | Change | Sq Ft Price |
|---|---|---|---|---|
| 07/15/2024 07/15/24 | Sold | $630,000 | -2.9% | $249 / Sq Ft |
| 05/26/2024 05/26/24 | Pending | -- | -- | -- |
| 05/24/2024 05/24/24 | For Sale | $649,000 | -- | $256 / Sq Ft |
Tax History Compared to Growth
Tax History
| Year | Tax Paid | Tax Assessment Tax Assessment Total Assessment is a certain percentage of the fair market value that is determined by local assessors to be the total taxable value of land and additions on the property. | Land | Improvement |
|---|---|---|---|---|
| 2024 | $8,540 | $45,232 | $10,756 | $34,476 |
| 2023 | $8,540 | $45,232 | $10,756 | $34,476 |
| 2022 | $8,540 | $31,929 | $8,835 | $23,094 |
| 2021 | $8,824 | $33,829 | $8,834 | $24,995 |
| 2020 | $9,644 | $37,733 | $8,834 | $28,899 |
| 2019 | $9,163 | $36,813 | $8,066 | $28,747 |
| 2018 | $10,512 | $42,811 | $8,066 | $34,745 |
| 2017 | $10,290 | $42,811 | $8,066 | $34,745 |
| 2016 | $9,040 | $34,894 | $7,298 | $27,596 |
| 2015 | $8,918 | $34,894 | $7,298 | $27,596 |
| 2014 | $8,801 | $34,894 | $7,298 | $27,596 |
| 2013 | $10,202 | $42,222 | $7,298 | $34,924 |
Agents Affiliated with this Home
-
Lindsay Imrie
L
Seller's Agent in 2024
Lindsay Imrie
Property Pros Realty,Inc
(708) 793-7767
1 in this area
8 Total Sales
-

Buyer's Agent in 2024
Camie Cirrincione
Redfin Corporation
(708) 837-3380
Map
Source: Midwest Real Estate Data (MRED)
MLS Number: 12047912
APN: 27-31-415-001-0000
- 17950 Settlers Pond Way Unit 3B
- 11235 Twin Lakes Dr
- 17940 Settlers Pond Way Unit 3
- 18104 Lake Shore Dr
- 11108 Waters Edge Dr
- 11110 Waters Edge Dr Unit 4D
- 11380 179th St
- 18038 Buckingham Dr
- 18140 Buckingham Dr
- 11004 Haley Ct
- 9601 W 179th St
- 11516 Hummingbird Ct
- 18633 Swan Dr
- 11143 Wisconsin Ct Unit 3D
- 10935 California Ct Unit 185
- 18030 Delaware Ct Unit 100
- 11224 Marley Brook Ct
- 18712 S Mill Creek Dr
- 18014 Idaho Ct
- 11108 187th St

